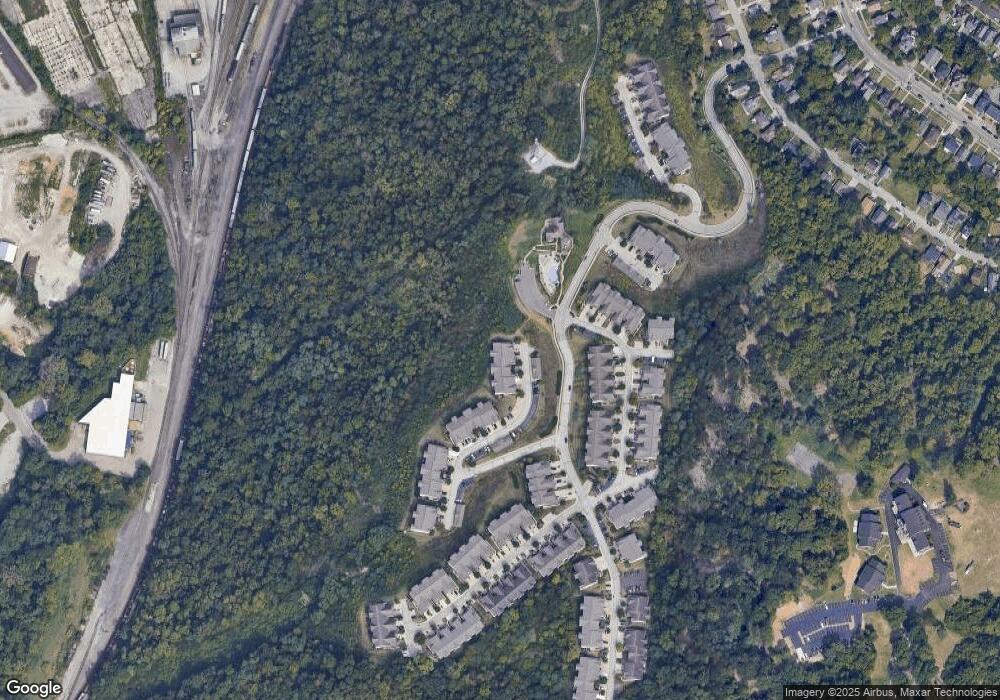249 Skyview Ct Unit 11204 Ludlow, KY 41016
Estimated Value: $326,000 - $371,000
2
Beds
2
Baths
1,510
Sq Ft
$233/Sq Ft
Est. Value
About This Home
This home is located at 249 Skyview Ct Unit 11204, Ludlow, KY 41016 and is currently estimated at $351,421, approximately $232 per square foot. 249 Skyview Ct Unit 11204 is a home located in Kenton County with nearby schools including Mary A. Goetz Elementary School, Ludlow High School, and Prince of Peace School.
Ownership History
Date
Name
Owned For
Owner Type
Purchase Details
Closed on
Aug 18, 2021
Sold by
Louis Vee Pelini and Louis Eileen Gay
Bought by
Hale Tara G and Hale Travis
Current Estimated Value
Home Financials for this Owner
Home Financials are based on the most recent Mortgage that was taken out on this home.
Original Mortgage
$285,000
Outstanding Balance
$257,627
Interest Rate
2.8%
Mortgage Type
New Conventional
Estimated Equity
$93,794
Purchase Details
Closed on
Oct 18, 2007
Sold by
Pelini Louis V and Pelini Eileen G
Bought by
Pelini Louis Vee and Pelini Eileen Gay
Purchase Details
Closed on
Jul 18, 2005
Sold by
Fischer Attached Homes Ii Llc
Bought by
Pelini Louis and Pelini Eileen G
Home Financials for this Owner
Home Financials are based on the most recent Mortgage that was taken out on this home.
Original Mortgage
$192,500
Interest Rate
5.51%
Mortgage Type
Fannie Mae Freddie Mac
Create a Home Valuation Report for This Property
The Home Valuation Report is an in-depth analysis detailing your home's value as well as a comparison with similar homes in the area
Home Values in the Area
Average Home Value in this Area
Purchase History
| Date | Buyer | Sale Price | Title Company |
|---|---|---|---|
| Hale Tara G | $300,000 | None Listed On Document | |
| Hale Tara G | $300,000 | None Listed On Document | |
| Pelini Louis Vee | -- | None Available | |
| Pelini Louis | $247,880 | Homestead Title Agency Ltd |
Source: Public Records
Mortgage History
| Date | Status | Borrower | Loan Amount |
|---|---|---|---|
| Open | Hale Tara G | $285,000 | |
| Closed | Hale Tara G | $285,000 | |
| Previous Owner | Pelini Louis | $192,500 |
Source: Public Records
Tax History Compared to Growth
Tax History
| Year | Tax Paid | Tax Assessment Tax Assessment Total Assessment is a certain percentage of the fair market value that is determined by local assessors to be the total taxable value of land and additions on the property. | Land | Improvement |
|---|---|---|---|---|
| 2025 | $3,853 | $295,000 | $0 | $295,000 |
| 2024 | $3,835 | $295,000 | $0 | $295,000 |
| 2023 | $3,797 | $295,000 | $0 | $295,000 |
| 2022 | $3,764 | $295,000 | $0 | $295,000 |
| 2021 | $2,891 | $242,800 | $0 | $242,800 |
| 2020 | $2,896 | $242,800 | $0 | $242,800 |
| 2019 | $2,879 | $242,800 | $0 | $242,800 |
| 2018 | $2,884 | $242,800 | $0 | $242,800 |
| 2017 | $2,845 | $242,800 | $0 | $242,800 |
| 2015 | $2,733 | $242,800 | $0 | $242,800 |
| 2014 | $2,633 | $242,800 | $0 | $242,800 |
Source: Public Records
Map
Nearby Homes
- 277 Skyview Ct Unit 11201
- 459 Pinnacle Way Unit 9202
- 568 Rivers Breeze Dr Unit 24302
- 436 Hazen St
- 465 Hazen St
- 373 Southwind Ln Unit 28304
- 408 Breezewood Ct Unit 34300
- 1760 Montague Rd
- Clay Plan at Cityview Station - Masterpiece Collection
- Mitchell Plan at Cityview Station - Masterpiece Collection
- Teagan Plan at Cityview Station - Masterpiece Collection
- Huxley Plan at Cityview Station - Masterpiece Collection
- Pearson Plan at Cityview Station - Masterpiece Collection
- Rhodes Plan at Cityview Station - Masterpiece Collection
- Finley Plan at Cityview Station - Masterpiece Collection
- Grayson Plan at Cityview Station - Masterpiece Collection
- 237 Highway Ave
- 518 Station Dr Unit 38-101
- 25 Alberta St
- 538 Station Dr Unit 39-101
- 265 Skyview Ct Unit 11202
- 267 Skyview Ct Unit 11102
- 263 Skyview Ct Unit 11203
- 269 Skyview Ct Unit 11302
- 273 Skyview Ct Unit 11301
- 253 Skyview Ct Unit 11304
- 271 Skyview Ct Unit 11300
- 257 Skyview Ct Unit 11305
- 275 Skyview Ct Unit 11101
- 251 Skyview Ct Unit 11104
- 259 Skyview Ct Unit 11303
- 261 Skyview Ct Unit 11103
- 285 Skyview Ct Unit 12304
- 283 Skyview Ct Unit 12104
- 283 Skyview Ct Unit 104
- 287 Skyview Ct Unit 12305
- 293 Skyview Ct Unit 12203
- 281 Skyview Ct Unit 12204
- 297 Skyview Ct Unit 12102
- 295 Skyview Ct Unit 12202
