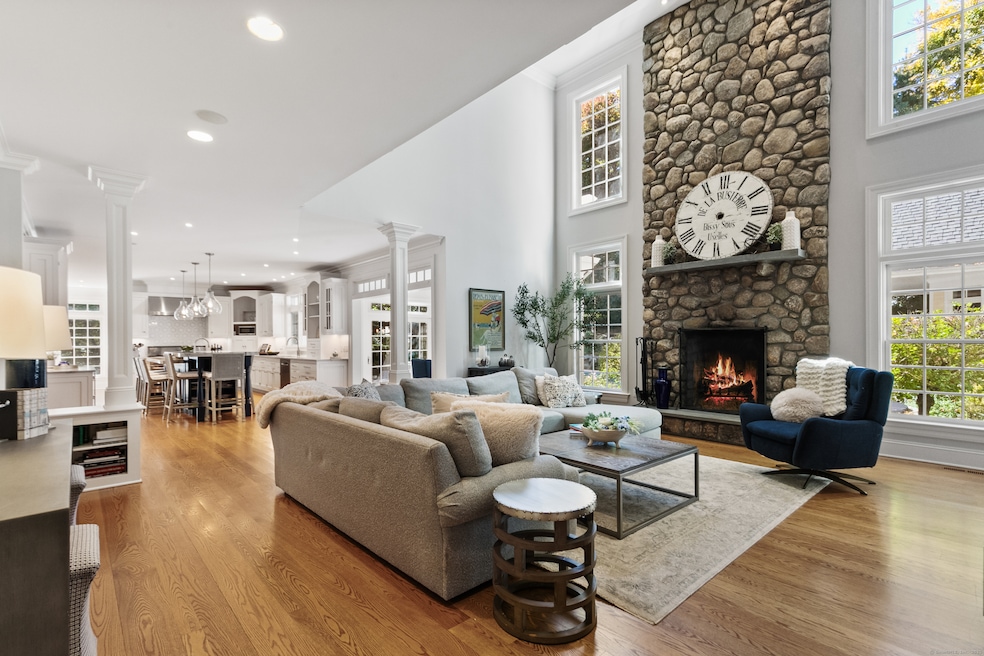249 Sturges Hwy Westport, CT 06880
Coleytown NeighborhoodEstimated payment $19,958/month
Highlights
- Wine Cellar
- Heated In Ground Pool
- Open Floorplan
- Coleytown Elementary School Rated A+
- Sub-Zero Refrigerator
- Colonial Architecture
About This Home
Don't let the address fool you-Sturges Highway is a peaceful, tree-lined street in Westport's sought-after lower-tax area, offering privacy, serenity, and convenience just minutes from town and schools.With NEW MECHANICALS including a NEW FURNACE, NEW ROTH OIL TANK, an NEW 80 GALLON HOT WATER HEATER, and a WHOLE HOUSE GENERATOR this home is move-in ready with peace of mind.This 8,000+ sq ft home is your private retreat, blending relaxed luxury with exceptional entertaining spaces inside and out. Step into a welcoming floor plan that seamlessly connects the living and dining rooms to a stunning chef's kitchen with quartzite counters, a SUBZERO fridge, BOSCH dishwasher, and a 60" VIKING dual-fuel range-flowing effortlessly into a great room with a soaring stone fireplace.French doors open to your outdoor paradise: an 18x40' heated Gunite pool and spa, a waterfall feature, and a large patio with an awning-perfect for summer dinners and relaxing by the water. A pool room with a wet bar keeps the fun flowing all day.Upstairs, your thoughtfully designed primary suite offers a sitting area with a wet bar and dual wine refrigerators, a spa-like bath with radiant heat floors, a rainfall shower, a soaking tub, and a private balcony overlooking lush landscaping-your morning coffee spot in every season.
Home Details
Home Type
- Single Family
Est. Annual Taxes
- $24,031
Year Built
- Built in 2000
Lot Details
- 1.01 Acre Lot
- Sprinkler System
- Garden
- Property is zoned AAA
Home Design
- Colonial Architecture
- Concrete Foundation
- Frame Construction
- Asphalt Shingled Roof
- Wood Siding
- Clap Board Siding
Interior Spaces
- 8,639 Sq Ft Home
- Open Floorplan
- Sound System
- 2 Fireplaces
- Awning
- Wine Cellar
- Bonus Room
- Home Security System
Kitchen
- Gas Range
- Range Hood
- Microwave
- Sub-Zero Refrigerator
- Bosch Dishwasher
- Dishwasher
- Wine Cooler
- Viking Appliances
Bedrooms and Bathrooms
- 5 Bedrooms
- Soaking Tub
Laundry
- Laundry on main level
- Dryer
- Washer
Finished Basement
- Heated Basement
- Walk-Out Basement
- Basement Fills Entire Space Under The House
- Garage Access
- Basement Storage
Parking
- 3 Car Garage
- Automatic Garage Door Opener
Pool
- Heated In Ground Pool
- Spa
- Gunite Pool
Outdoor Features
- Balcony
- Patio
Location
- Property is near a golf course
Schools
- Coleytown Elementary And Middle School
- Staples High School
Utilities
- Central Air
- Heating System Uses Oil
- Heating System Uses Propane
- Power Generator
- 60 Gallon+ Oil Water Heater
- Fuel Tank Located in Basement
- Cable TV Available
Listing and Financial Details
- Exclusions: Tesla charging unit
- Assessor Parcel Number 416152
Map
Home Values in the Area
Average Home Value in this Area
Tax History
| Year | Tax Paid | Tax Assessment Tax Assessment Total Assessment is a certain percentage of the fair market value that is determined by local assessors to be the total taxable value of land and additions on the property. | Land | Improvement |
|---|---|---|---|---|
| 2025 | $24,031 | $1,274,200 | $428,500 | $845,700 |
| 2024 | $23,726 | $1,274,200 | $428,500 | $845,700 |
| 2023 | $23,382 | $1,274,200 | $428,500 | $845,700 |
| 2022 | $23,025 | $1,274,200 | $428,500 | $845,700 |
| 2021 | $23,025 | $1,274,200 | $428,500 | $845,700 |
| 2020 | $21,016 | $1,508,500 | $452,300 | $1,056,200 |
| 2019 | $25,433 | $1,508,500 | $452,300 | $1,056,200 |
| 2018 | $25,433 | $1,508,500 | $452,300 | $1,056,200 |
| 2017 | $25,433 | $1,508,500 | $452,300 | $1,056,200 |
| 2016 | $25,433 | $1,508,500 | $452,300 | $1,056,200 |
| 2015 | $29,130 | $1,610,300 | $395,900 | $1,214,400 |
| 2014 | $28,889 | $1,610,300 | $395,900 | $1,214,400 |
Property History
| Date | Event | Price | Change | Sq Ft Price |
|---|---|---|---|---|
| 08/15/2025 08/15/25 | Pending | -- | -- | -- |
| 05/29/2025 05/29/25 | For Sale | $3,400,000 | -- | $394 / Sq Ft |
Purchase History
| Date | Type | Sale Price | Title Company |
|---|---|---|---|
| Warranty Deed | $1,650,000 | -- | |
| Warranty Deed | $1,650,000 | -- | |
| Warranty Deed | $532,000 | -- | |
| Warranty Deed | $532,000 | -- | |
| Warranty Deed | $320,000 | -- | |
| Warranty Deed | $320,000 | -- | |
| Warranty Deed | $350,000 | -- | |
| Warranty Deed | $350,000 | -- |
Mortgage History
| Date | Status | Loan Amount | Loan Type |
|---|---|---|---|
| Open | $575,000 | Unknown | |
| Closed | $825,000 | No Value Available |
Source: SmartMLS
MLS Number: 24099840
APN: WPOR-000017F-000000-000028
- 212 Fence Row Dr
- 6 Florian Ct
- 130 Easton Rd
- 1 Crestwood Rd
- 112 Easton Rd
- 56 Charcoal Hill Rd
- 9 Greenbrier Rd
- 2425 Merwins Ln
- 4 Berkeley Hill
- 1 Greenlea Ln
- 17 Grays Farm Rd
- 1615 Cross Hwy
- 2180 Cross Hwy
- 18 Hunt Ln
- 158 Coventry Ln
- 37 Cedar Hills
- 2281 Redding Rd
- 14 Northfield Dr
- 2015 Redding Rd
- 1375 Westport Turnpike







