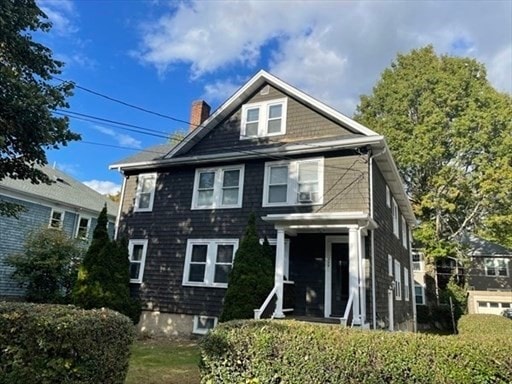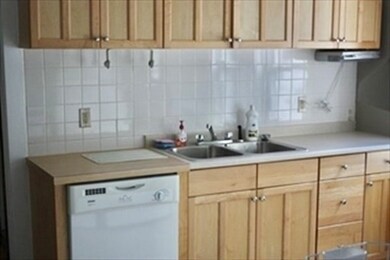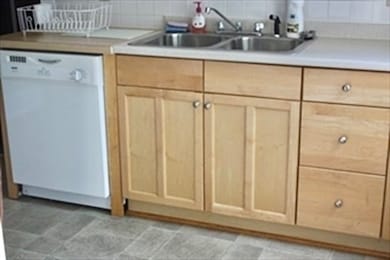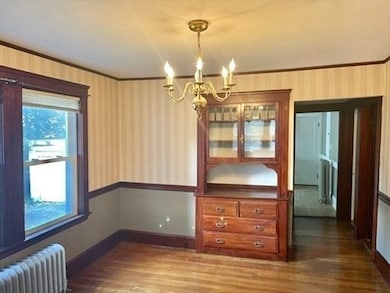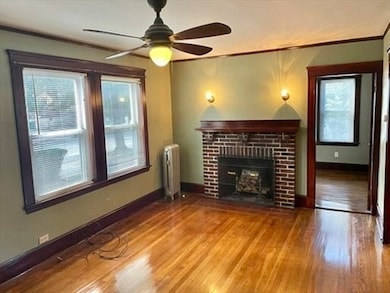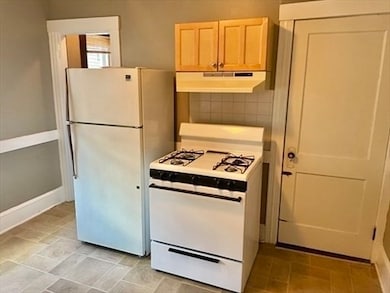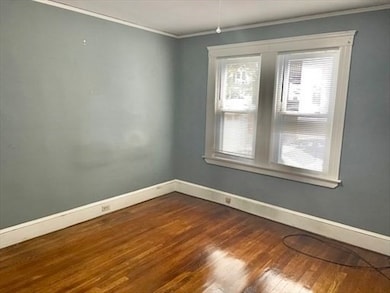249 Tremont St Unit 1 Newton, MA 02458
Newton Corner NeighborhoodHighlights
- Property is near public transit
- Wood Flooring
- No HOA
- Underwood Elementary School Rated A
- Main Floor Primary Bedroom
- Den
About This Home
Located at 249 Tremont Street U:1, in the welcoming city of Newton, Massachusetts, this inviting home offers a unique opportunity to lease a piece of classic charm, ready for enjoyment. The living room is a focal point of comfort and style, featuring elegant crown molding that frames the space, while the fireplace ( non working ) provides a warm and inviting ambiance for gatherings or quiet evenings. The kitchen provides a stylish space to prepare meals, featuring oak cabinets that offer a blend of classic design and modern functionality, further enhanced by a backsplash that adds a touch of character and practicality. This residence also offers the enjoyment of a private, fenced backyard, perfect for relaxation or entertaining in your own outdoor space. With one garage space available, this property provides secure and convenient parking, adding to the ease and comfort of everyday living.
Property Details
Home Type
- Multi-Family
Year Built
- Built in 1928
Parking
- 1 Car Garage
Home Design
- Apartment
- Entry on the 1st floor
Interior Spaces
- 1,100 Sq Ft Home
- Living Room with Fireplace
- Den
- Laundry in Basement
Kitchen
- Range
- Dishwasher
Flooring
- Wood
- Vinyl
Bedrooms and Bathrooms
- 2 Bedrooms
- Primary Bedroom on Main
- 1 Full Bathroom
Laundry
- Dryer
- Washer
Schools
- Underwood Elementary School
- Bigelow Middle School
- Newton North High School
Utilities
- No Cooling
- Heating System Uses Natural Gas
- Hot Water Heating System
Additional Features
- 5,955 Sq Ft Lot
- Property is near public transit
Listing and Financial Details
- Security Deposit $2,500
- Property Available on 12/1/25
- Rent includes water, sewer, trash collection, parking
- 12 Month Lease Term
- Assessor Parcel Number 702320
Community Details
Overview
- No Home Owners Association
Amenities
- Shops
- Laundry Facilities
Recreation
- Park
Pet Policy
- No Pets Allowed
Map
Source: MLS Property Information Network (MLS PIN)
MLS Number: 73449009
- 70 Washington St Unit 70
- 70 Washington St
- 180 Hunnewell Ave Unit 180
- 159 Washington St Unit 4
- 169 Washington St Unit 7
- 68 Vernon St
- 4 Remick Terrace
- 4 Remick Terrace Unit 4
- 121 Tremont St Unit B1
- 99 Tremont St Unit 105
- 99 Tremont St Unit 413
- 150 Nonantum St
- 14 Atkins St
- 327 Franklin St
- 106 Farlow Rd
- 69 Presentation Rd
- 8 Tremont Place
- 12 Richardson St Unit 14
- 144 Newton St Unit 1
- 10 Williams St Unit 39
- 240 Tremont St Unit 240
- 8 Belmont St Unit 1
- 273 Tremont St Unit 322
- 12 Belmont St Unit T
- 12 Belmont St
- 279 Tremont St Unit 1
- 79 Washington St Unit 12
- 87 Washington St Unit 6
- 295 Tremont St Unit 322
- 113 Washington St Unit 63
- 16 Linder Terrace Unit 2
- 16 Linder Terrace Unit 16 Linder
- 16 Linder Terrace
- 16 Linder Terrace
- 129 Grasmere St Unit 2R
- 24 Hibbard Rd Unit 1
- 169 Tremont St Unit 2
- 26 Playstead Rd Unit 2
- 156 Park St Unit 3
- 65-67 Saint James Cir Unit 2
