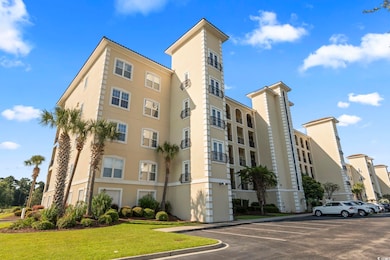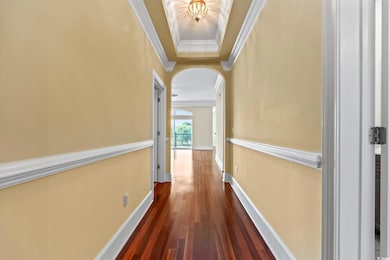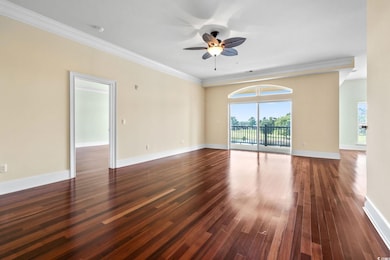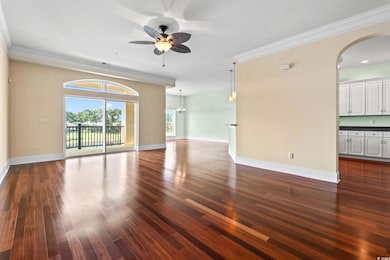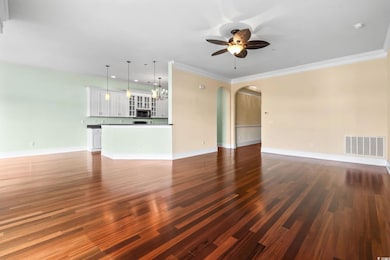Lauderdale Bay 249 Venice Way Unit 3301 Floor 03 Myrtle Beach, SC 29577
Estimated payment $3,489/month
Highlights
- Property fronts an intracoastal waterway
- Golf Course View
- Lawn
- Gated Community
- End Unit
- Solid Surface Countertops
About This Home
Take in the Views on Venice Way! This 4 bedroom, 3 full bath end-unit condo offers a waterfront retreat that you'll never want to leave. With unobstructed views of the Intracoastal Waterway and Arrowhead golf course, this is the spot for true luxury living. The open layout gives a residential feel with 9-foot ceilings, crown molding, and warm wood flooring. The oversized balcony, with access from the living room and master suite, will give you a private piece of paradise without ever leaving home. The kitchen has abundant storage with tons of cabinets and a walk-in pantry. Plus, you can enjoy waterway views with every meal! In the primary suite you will find dual walk-in closets and a spa-inspired bath with double vanities, makeup station, oversized shower, and whirlpool tub. A second bedroom offers its own ensuite bath, perfect for guests and family. Updated with a brand new water heater and HVAC system, this condo comes worry free! Lauderdale Bay is a gated community with a pool, elevator access, and boat slips for separate purchase. Enjoy covered parking under the building and separate storage units for each owner. Located just minutes to Market Common, the airport, and miles of South Carolina coastline
Property Details
Home Type
- Condominium
Year Built
- Built in 2007
Lot Details
- End Unit
- Lawn
HOA Fees
- $862 Monthly HOA Fees
Home Design
- Entry on the 3rd floor
- Stucco
Interior Spaces
- 2,337 Sq Ft Home
- Tray Ceiling
- Ceiling Fan
- Window Treatments
- Golf Course Views
- Home Security System
- Washer and Dryer
Kitchen
- Range
- Microwave
- Dishwasher
- Stainless Steel Appliances
- Solid Surface Countertops
- Disposal
Bedrooms and Bathrooms
- 4 Bedrooms
- Split Bedroom Floorplan
- 3 Full Bathrooms
Parking
- Secured Garage or Parking
Outdoor Features
- Balcony
Schools
- Myrtle Beach Elementary School
- Myrtle Beach Middle School
- Myrtle Beach High School
Utilities
- Forced Air Heating and Cooling System
- Water Heater
- Cable TV Available
Community Details
Overview
- Association fees include electric common, water and sewer, trash pickup, elevator service, pool service, landscape/lawn, manager, legal and accounting, primary antenna/cable TV, common maint/repair, internet access, pest control
- Mid-Rise Condominium
Amenities
- Door to Door Trash Pickup
- Elevator
Recreation
Pet Policy
- Only Owners Allowed Pets
Building Details
- Security
Security
- Gated Community
- Fire and Smoke Detector
Map
About Lauderdale Bay
Home Values in the Area
Average Home Value in this Area
Property History
| Date | Event | Price | List to Sale | Price per Sq Ft |
|---|---|---|---|---|
| 12/08/2025 12/08/25 | Price Changed | $420,000 | -4.5% | $180 / Sq Ft |
| 08/28/2025 08/28/25 | For Sale | $439,900 | -- | $188 / Sq Ft |
Source: Coastal Carolinas Association of REALTORS®
MLS Number: 2521006
- 257 Venice Way Unit H204
- 257 Venice Way Unit H101
- 265 Venice Way Unit 1-404
- 265 Venice Way Unit I303
- 265 Venice Way Unit I105
- 556 Dania Beach Dr
- 2804 Ophelia Way
- 2816 Ophelia Way
- 2848 Ophelia Way
- 600 Barona Dr
- 424 Pomo Dr
- 125 Lac Courte
- 636 Barona Dr
- 2631 Ophelia Way
- 703 Riverwalk Dr Unit 102
- 514 Harbour View Dr
- 2643 Ophelia Way
- 809 Covelo Ln
- 2924 Skylar Dr
- 2785 Stellar Loop
- 1220 Malibu Ln
- 2655 Pegasus Place
- 3383 Edison Cir
- 650 W Flintlake Ct
- 1145 Peace Pipe Place Unit 101
- 2501 Hammock St
- 2200 Crow Ln
- 201 Vesta Dr
- 303 Golan Cir Unit E
- 2222 Crow Ln
- 280 Barclay Dr
- 2922 Temperance Dr
- 801 Burcale Rd Unit D6
- 755 Burcale Rd Unit H-2
- 3691 Clay Pond Rd
- 8196 Forest Edge Dr
- 106 Fountain Pointe Ln Unit 102
- 1749 Sea Pines Blvd
- 3926 Wesley St
- 101 Rexford Ct

