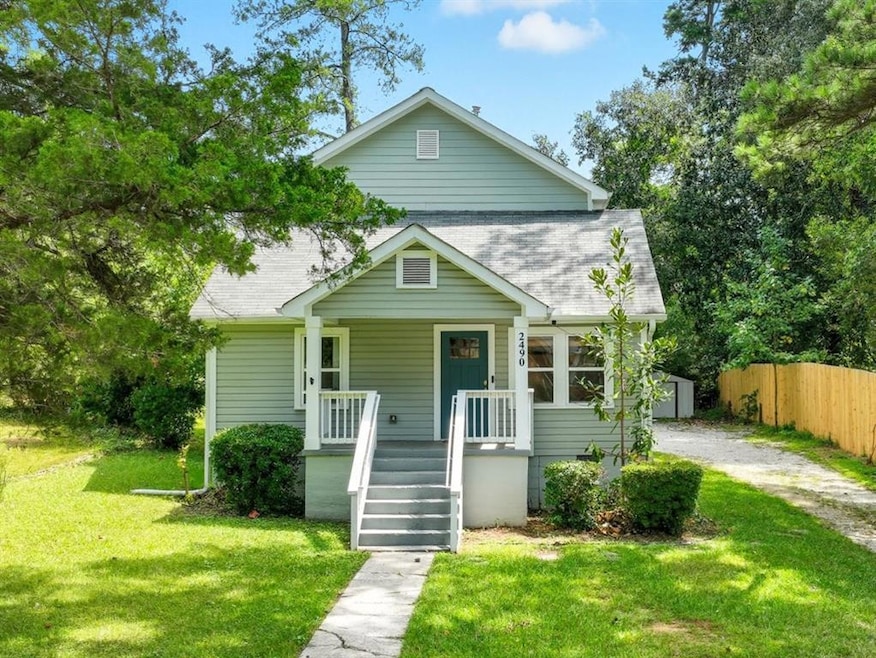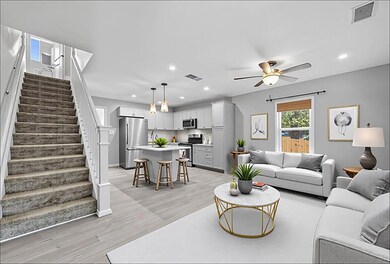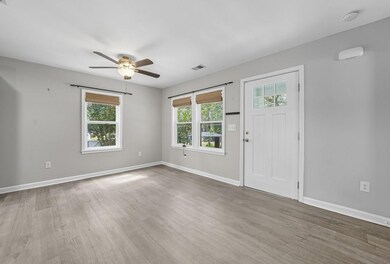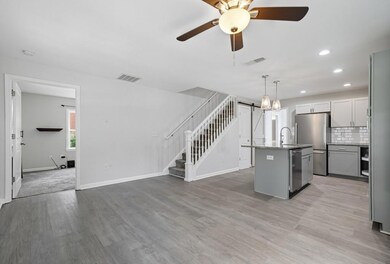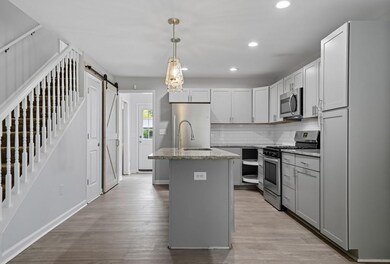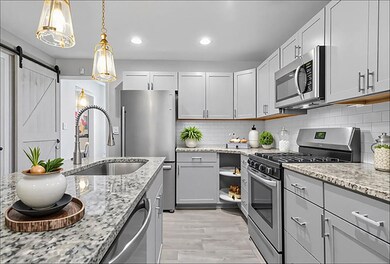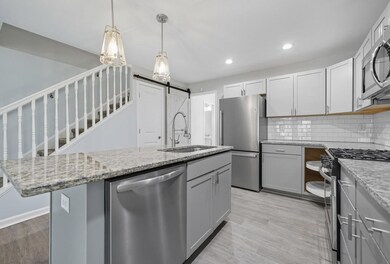2490 Barge Rd SW Atlanta, GA 30331
Southwest Atlanta NeighborhoodHighlights
- Craftsman Architecture
- Private Yard
- Front Porch
- Main Floor Primary Bedroom
- Gazebo
- Cooling Available
About This Home
Welcome home to this beautifully maintained 3-bedroom, 2.5-bath. Originally 1936 construction, fully rebuilt in 2023 with all new structure, systems, and finishes blending historic charm with brand-new construction, offering modern comfort and an inviting outdoor retreat. The bright, open-concept floor plan features a spacious living area filled with natural light, a modern kitchen with ample cabinetry, and a relaxing primary suite with an en-suite bath. Enjoy a semi-enclosed backyard perfect for entertaining, complete with a gazebo for shaded lounging, a built-in fire pit for cozy evenings, and an outdoor shed for extra storage. Conveniently located in SW Atlanta, this home provides quick access to I-285, shopping, dining, parks, and the airport making everyday living easy and enjoyable. Not currently accepting housing vouchers or applicants with prior evictions. Available for lease now. Viewings by appointment only. Several photos have been virtually staged.
Listing Agent
Atlanta Fine Homes Sotheby's International License #439931 Listed on: 11/13/2025

Home Details
Home Type
- Single Family
Est. Annual Taxes
- $4,073
Year Built
- Built in 1936
Lot Details
- 9,017 Sq Ft Lot
- Private Entrance
- Wood Fence
- Private Yard
- Back Yard
Home Design
- Craftsman Architecture
- Bungalow
- Shingle Roof
Interior Spaces
- 1,100 Sq Ft Home
- 2-Story Property
- Ceiling Fan
- Insulated Windows
- Living Room
- Crawl Space
Kitchen
- Gas Oven
- Self-Cleaning Oven
- Gas Cooktop
- Microwave
- Dishwasher
- Kitchen Island
Flooring
- Carpet
- Laminate
Bedrooms and Bathrooms
- 3 Bedrooms | 1 Primary Bedroom on Main
- Dual Vanity Sinks in Primary Bathroom
- Shower Only
Laundry
- Laundry on main level
- Laundry in Kitchen
- Dryer
- Washer
Parking
- 2 Parking Spaces
- Driveway
Outdoor Features
- Gazebo
- Shed
- Front Porch
Schools
- Continental Colony Elementary School
- Ralph Bunche Middle School
- D. M. Therrell High School
Utilities
- Cooling Available
- Heating Available
- Phone Available
Listing and Financial Details
- Security Deposit $2,100
- 12 Month Lease Term
- $100 Application Fee
Community Details
Overview
- Application Fee Required
Pet Policy
- Pets Allowed
- Pet Deposit $350
Map
Source: First Multiple Listing Service (FMLS)
MLS Number: 7680840
APN: 14-0252-0001-005-4
- 2502 Barge Rd SW
- 2600 Coventry St SW Unit 137
- 2568 Coventry St SW
- 2615 Senegal Way
- 3512 Condor Ct
- 3381 Greenbriar Pkwy SW
- 3378 Greenbriar Pkwy SW
- 3223 Greenbriar Pkwy SW
- 3263 Greenbriar Pkwy SW
- 3566 Highwood Dr SW
- 2789 Narron Ct SW
- 2175 Fairburn Rd SW
- 2132 Briar Glen Ln SW
- 2119 Briar Glen Ln SW
- 2999 Continental Colony Pkwy SW
- 2917 Cambridge Dr SW
- 3901 Campbellton Rd SW
- 3797 Kathryn Dr SW
- 2875 Kathryn Cir SW
- 3478 Lenardo Dr SW
