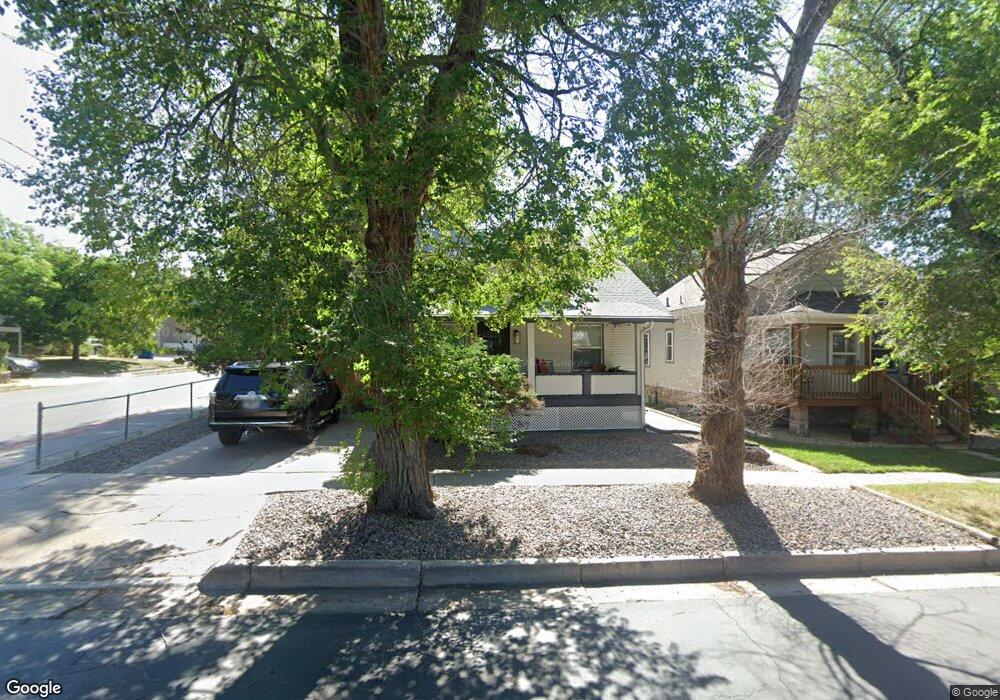2490 Depew St Edgewater, CO 80214
Estimated Value: $742,709 - $933,000
6
Beds
3
Baths
2,572
Sq Ft
$311/Sq Ft
Est. Value
About This Home
This home is located at 2490 Depew St, Edgewater, CO 80214 and is currently estimated at $800,177, approximately $311 per square foot. 2490 Depew St is a home located in Jefferson County with nearby schools including Edgewater Elementary School, Jefferson High School, and Midtown Montessori Academy @ Sloan's Lake.
Ownership History
Date
Name
Owned For
Owner Type
Purchase Details
Closed on
Aug 17, 2021
Sold by
Mcnulty Nelson E and Mcnulty Albonnie J
Bought by
Frank Louis
Current Estimated Value
Home Financials for this Owner
Home Financials are based on the most recent Mortgage that was taken out on this home.
Original Mortgage
$559,000
Outstanding Balance
$508,304
Interest Rate
2.9%
Mortgage Type
New Conventional
Estimated Equity
$291,873
Purchase Details
Closed on
Feb 23, 2015
Sold by
Mcnulty Nelson E and Mcnulty Al Bonnie J
Bought by
Mcnulty Nelson E and Mcnulty Albonnie J
Home Financials for this Owner
Home Financials are based on the most recent Mortgage that was taken out on this home.
Original Mortgage
$562,500
Interest Rate
3.17%
Mortgage Type
Reverse Mortgage Home Equity Conversion Mortgage
Create a Home Valuation Report for This Property
The Home Valuation Report is an in-depth analysis detailing your home's value as well as a comparison with similar homes in the area
Home Values in the Area
Average Home Value in this Area
Purchase History
| Date | Buyer | Sale Price | Title Company |
|---|---|---|---|
| Frank Louis | $698,750 | Land Title Guarantee Company | |
| Mcnulty Nelson E | -- | Heritage Title |
Source: Public Records
Mortgage History
| Date | Status | Borrower | Loan Amount |
|---|---|---|---|
| Open | Frank Louis | $559,000 | |
| Previous Owner | Mcnulty Nelson E | $562,500 |
Source: Public Records
Tax History Compared to Growth
Tax History
| Year | Tax Paid | Tax Assessment Tax Assessment Total Assessment is a certain percentage of the fair market value that is determined by local assessors to be the total taxable value of land and additions on the property. | Land | Improvement |
|---|---|---|---|---|
| 2024 | $3,327 | $38,999 | $16,756 | $22,243 |
| 2023 | $3,327 | $38,999 | $16,756 | $22,243 |
| 2022 | $2,783 | $32,043 | $14,464 | $17,579 |
| 2021 | $2,209 | $32,965 | $14,880 | $18,085 |
| 2020 | $1,996 | $30,606 | $14,379 | $16,227 |
| 2019 | $1,969 | $30,606 | $14,379 | $16,227 |
| 2018 | $1,801 | $27,929 | $11,654 | $16,275 |
| 2017 | $1,622 | $27,929 | $11,654 | $16,275 |
| 2016 | $1,379 | $24,437 | $5,645 | $18,792 |
| 2015 | $1,362 | $27,909 | $5,645 | $22,264 |
| 2014 | $1,362 | $23,212 | $4,872 | $18,340 |
Source: Public Records
Map
Nearby Homes
- 2461 Depew St
- 2455 Chase St
- 2403 Chase St Unit 25
- 2403 Chase St
- 2568 Eaton St
- 2577 Depew St
- 2428 Ames St
- 2590 Gray St
- 2245 Ames St
- 5128 W 26th Ave Unit 208
- 5128 W 26th Ave Unit 101
- 5128 W 26th Ave Unit 311
- 5128 W 26th Ave Unit 209
- 5128 W 26th Ave Unit 310
- 5128 W 26th Ave Unit 207
- 5128 W 26th Ave Unit 102
- 2598 Harlan St Unit 1
- 2685 Gray St
- 2481 Yates St
- 2570 Jay St
