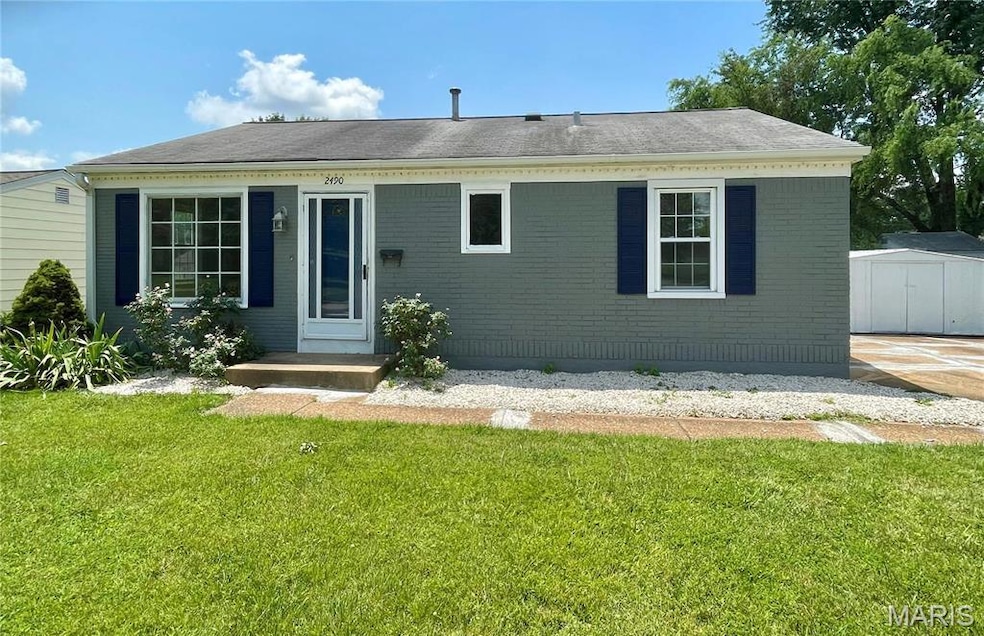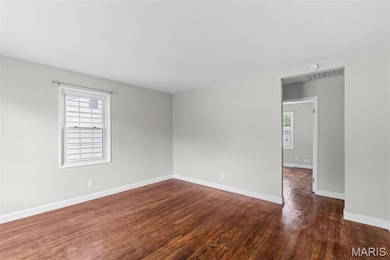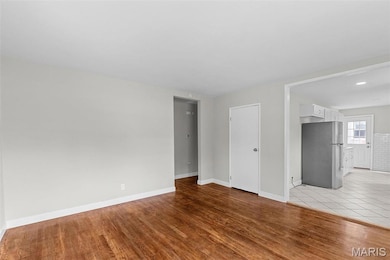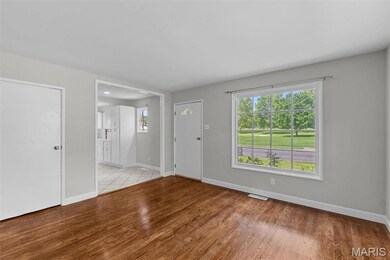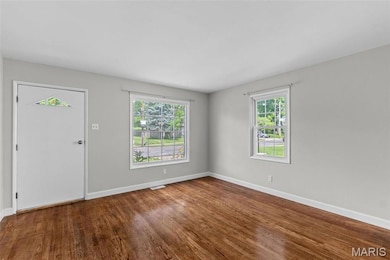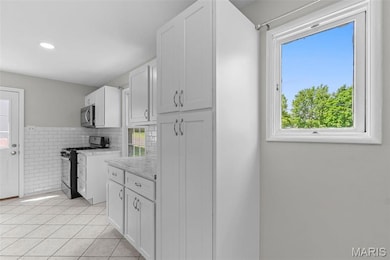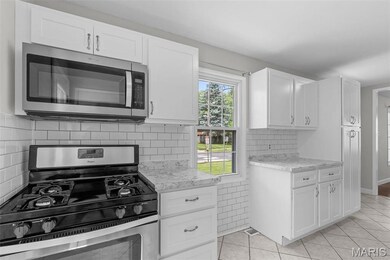2490 Mullanphy Ln Florissant, MO 63031
Estimated payment $1,064/month
Highlights
- RV Access or Parking
- Wood Flooring
- Stainless Steel Appliances
- Ranch Style House
- No HOA
- Brick Veneer
About This Home
Welcome home to this 3 bedroom, 1 bathroom offering an open floor plan. The front Living room opens to the eat in updated kitchen with new cabinets, countertop and stainless steel appliances! Newly painted brick front, siding 3 sides, new shutters, new kitchen flooring, refinished hardwood floors in the Living room, hallway and 3 bedrooms. Newer paint throughout including clean & painted unfinished basement. New Electric Panel box. Updates were all completed in May 2024. Includes storage shed, big fenced in backyard and the kitchen fridge stays! Showings expected to begin Friday 11/28/2025!
Listing Agent
Gander Lighthouse Real Estate Group LLC License #2009004868 Listed on: 11/22/2025
Home Details
Home Type
- Single Family
Est. Annual Taxes
- $2,151
Year Built
- Built in 1961
Lot Details
- 7,440 Sq Ft Lot
- Back Yard Fenced
- Chain Link Fence
- Level Lot
Parking
- RV Access or Parking
Home Design
- Ranch Style House
- Traditional Architecture
- Brick Veneer
- Vinyl Siding
Interior Spaces
- 952 Sq Ft Home
- Insulated Windows
- Living Room
Kitchen
- Gas Oven
- Gas Cooktop
- Microwave
- Dishwasher
- Stainless Steel Appliances
Flooring
- Wood
- Ceramic Tile
- Luxury Vinyl Plank Tile
Bedrooms and Bathrooms
- 3 Bedrooms
- 1 Full Bathroom
Unfinished Basement
- Basement Fills Entire Space Under The House
- Walk-Up Access
- Basement Ceilings are 8 Feet High
- Laundry in Basement
Outdoor Features
- Shed
Schools
- Lusher Elem. Elementary School
- Northwest Middle School
- Hazelwood West High School
Utilities
- Forced Air Heating and Cooling System
- Heating System Uses Natural Gas
- 220 Volts
- Natural Gas Connected
- Gas Water Heater
Community Details
- No Home Owners Association
Listing and Financial Details
- Assessor Parcel Number 06K-14-0881
Map
Home Values in the Area
Average Home Value in this Area
Tax History
| Year | Tax Paid | Tax Assessment Tax Assessment Total Assessment is a certain percentage of the fair market value that is determined by local assessors to be the total taxable value of land and additions on the property. | Land | Improvement |
|---|---|---|---|---|
| 2025 | $2,151 | $26,720 | $4,620 | $22,100 |
| 2024 | $2,151 | $23,960 | $3,100 | $20,860 |
| 2023 | $2,151 | $23,960 | $3,100 | $20,860 |
| 2022 | $1,795 | $17,790 | $4,010 | $13,780 |
| 2021 | $1,749 | $17,790 | $4,010 | $13,780 |
| 2020 | $1,372 | $13,110 | $4,010 | $9,100 |
| 2019 | $1,352 | $13,110 | $4,010 | $9,100 |
| 2018 | $1,407 | $12,560 | $2,410 | $10,150 |
| 2017 | $1,405 | $12,560 | $2,410 | $10,150 |
| 2016 | $1,237 | $10,880 | $2,410 | $8,470 |
| 2015 | $1,211 | $10,880 | $2,410 | $8,470 |
| 2014 | $1,779 | $16,590 | $3,500 | $13,090 |
Property History
| Date | Event | Price | List to Sale | Price per Sq Ft | Prior Sale |
|---|---|---|---|---|---|
| 11/22/2025 11/22/25 | For Sale | $167,500 | +76.5% | $176 / Sq Ft | |
| 04/04/2024 04/04/24 | Sold | -- | -- | -- | View Prior Sale |
| 03/12/2024 03/12/24 | Pending | -- | -- | -- | |
| 03/11/2024 03/11/24 | For Sale | $94,900 | -- | $100 / Sq Ft |
Purchase History
| Date | Type | Sale Price | Title Company |
|---|---|---|---|
| Warranty Deed | -- | Title Partners | |
| Warranty Deed | -- | None Listed On Document | |
| Quit Claim Deed | -- | -- |
Mortgage History
| Date | Status | Loan Amount | Loan Type |
|---|---|---|---|
| Open | $90,000 | New Conventional | |
| Previous Owner | $63,750 | No Value Available |
Source: MARIS MLS
MLS Number: MIS25077588
APN: 06K-14-0881
- 2 Meadows
- 2390 Teakwood Manor Dr
- 2 Belmont at River Bluffs Meadows
- 2305 Teakwood Manor Dr
- 2 Meadows
- 2 Fieldcrest at River Bluffs Meadows
- 2 Ashford at River Bluffs Manors
- 2 Maple at River Bluffs Manors
- 2 Berwick at River Bluffs Manors
- 2 Royal II at River Bluffs Manors
- 2 Sterling at River Bluffs Manors
- 1380 Thrush Ln
- 2 Aspen II at River Bluffs Manors
- 2500 Dove Dr
- 2 Aspen at River Bluffs Manors Unit Aspen at River Bluff
- 602 Ledyard Dr
- 2216 Foggy Bottom Dr
- 2484 Blue Heron Dr
- 2 Carolina at River Bluffs Meadows
- 2171 Farthing Ct
- 2575 Hawthorne Manor Dr
- 1265 Night Dr
- 1160 Spruce Dr
- 972 Marrisa Dr
- 2014 Mantilla Ln
- 591 Britmore Ct
- 2 Storkway Ct
- 1661 Cobblestone Creek Dr
- 1875 Battlefield Dr
- 1830 Jenkee Ave
- 405 Albert Dr
- 1615 Central Pkwy
- 2280 Keeven Ln
- 1240 Mullanphy Ln
- 2016 Freemantle Ct
- 2121 Flordawn Dr
- 1143 Charbonier Rd
- 1083 Kinderling Ln
- 29 Mary Ann Ct
- 915 Lindsay Ln
