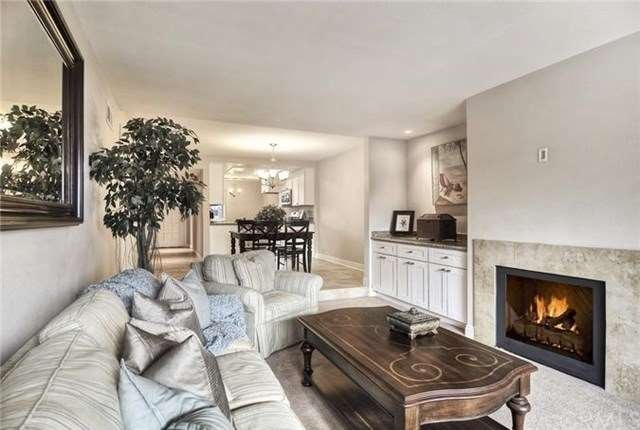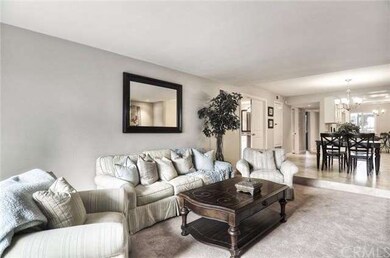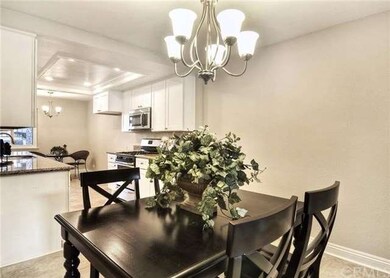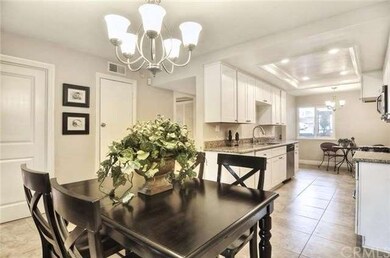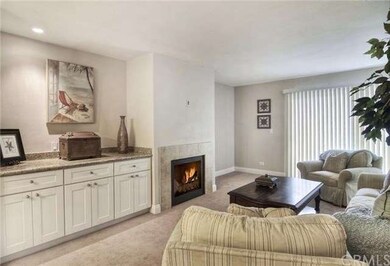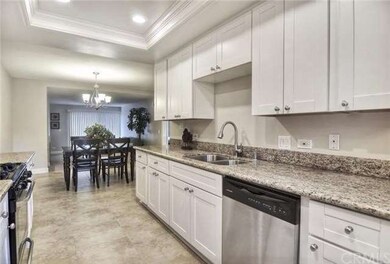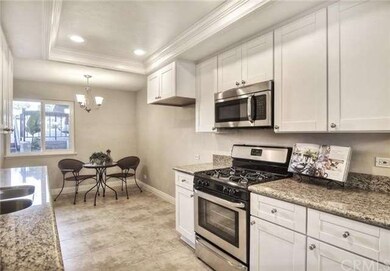
2490 S Ola Vista Unit 2 San Clemente, CA 92672
Southwest San Clemente NeighborhoodHighlights
- Property has ocean access
- In Ground Spa
- Ocean Side of Highway 1
- Concordia Elementary School Rated A
- Primary Bedroom Suite
- 3-minute walk to Calafia State Park
About This Home
As of September 2024Peaceful spot in the most desired area of Southwest SC apx 2,000 feet from Califia Beach & the scenic SC Beach Pedestrian Trail where you can walk for miles along the ocean & enjoy nature, surf & relax on the sand. Completely remodeled & new/ no expense or detail spared. All new kitchen & bathroom cabinetry, granite slab counters, stainless appliances incl gas range, micro-hood & dishwasher, textured ceilings, recessed lights, neutral carpet & tile, big baseboards, raised panel doors, hardware & fixtures, dual pane vinyl frame windows & sliders throughout. Enjoy the ocean air on the large balcony extending the length of the living room to master suite with has all new tile deck surface & storage closet. Great room design; large open kitchen w/ breakfast nook + dining room open to living room w/ natural gas fireplace. Full size indoor laundry hookups. Community has spa & barbecue area overlooking the canyon. Ocean close living perfect for full time or vacation home!
Last Agent to Sell the Property
Regency Real Estate Brokers License #01193545 Listed on: 03/07/2014

Co-Listed By
Craig Farr
Regency Real Estate Brokers License #01176163
Property Details
Home Type
- Condominium
Est. Annual Taxes
- $5,711
Year Built
- Built in 1976
Lot Details
- No Units Located Below
- Two or More Common Walls
HOA Fees
- $445 Monthly HOA Fees
Home Design
- Traditional Architecture
- Turnkey
- Tile Roof
- Stucco
Interior Spaces
- 1,196 Sq Ft Home
- 1-Story Property
- Open Floorplan
- Built-In Features
- Bar
- Recessed Lighting
- Double Pane Windows
- Sliding Doors
- Panel Doors
- Great Room
- Living Room with Fireplace
- Storage
- Canyon Views
Kitchen
- Breakfast Area or Nook
- Gas Oven
- Gas Range
- Microwave
- Water Line To Refrigerator
- Dishwasher
- Disposal
Flooring
- Carpet
- Tile
Bedrooms and Bathrooms
- 2 Bedrooms
- Primary Bedroom Suite
- Dressing Area
- Mirrored Closets Doors
- 2 Full Bathrooms
Laundry
- Laundry Room
- Gas Dryer Hookup
Home Security
Parking
- 2 Car Garage
- 1 Detached Carport Space
- Parking Storage or Cabinetry
- Parking Available
- Parking Lot
- Assigned Parking
Accessible Home Design
- Accessible Elevator Installed
- Low Pile Carpeting
Pool
- In Ground Spa
- Private Pool
- Gunite Spa
Outdoor Features
- Property has ocean access
- Beach Access
- Ocean Side of Highway 1
- Balcony
- Tile Patio or Porch
Location
- Property is near a park
- Property is near public transit
Utilities
- Forced Air Heating System
- Heating System Uses Natural Gas
- Hot Water Heating System
- Central Water Heater
Listing and Financial Details
- Tax Lot 1
- Tax Tract Number 8671
- Assessor Parcel Number 93471002
Community Details
Overview
- Master Insurance
- 33 Units
- Coastal Resource Mgt Association, Phone Number (949) 234-0297
- Maintained Community
Amenities
- Community Barbecue Grill
Recreation
- Community Pool
- Community Spa
Security
- Carbon Monoxide Detectors
- Fire and Smoke Detector
Ownership History
Purchase Details
Home Financials for this Owner
Home Financials are based on the most recent Mortgage that was taken out on this home.Purchase Details
Purchase Details
Home Financials for this Owner
Home Financials are based on the most recent Mortgage that was taken out on this home.Purchase Details
Home Financials for this Owner
Home Financials are based on the most recent Mortgage that was taken out on this home.Purchase Details
Home Financials for this Owner
Home Financials are based on the most recent Mortgage that was taken out on this home.Purchase Details
Purchase Details
Purchase Details
Home Financials for this Owner
Home Financials are based on the most recent Mortgage that was taken out on this home.Similar Homes in San Clemente, CA
Home Values in the Area
Average Home Value in this Area
Purchase History
| Date | Type | Sale Price | Title Company |
|---|---|---|---|
| Grant Deed | $725,000 | Lawyers Title | |
| Grant Deed | -- | -- | |
| Grant Deed | $485,000 | North American Title Co | |
| Grant Deed | $400,000 | Title365 | |
| Grant Deed | $327,000 | Title365 | |
| Interfamily Deed Transfer | -- | None Available | |
| Interfamily Deed Transfer | -- | None Available | |
| Interfamily Deed Transfer | -- | -- | |
| Grant Deed | $142,000 | Orange Coast Title |
Mortgage History
| Date | Status | Loan Amount | Loan Type |
|---|---|---|---|
| Previous Owner | $580,000 | New Conventional | |
| Previous Owner | $135,000 | New Conventional | |
| Previous Owner | $160,000 | New Conventional | |
| Previous Owner | $99,400 | Purchase Money Mortgage |
Property History
| Date | Event | Price | Change | Sq Ft Price |
|---|---|---|---|---|
| 09/20/2024 09/20/24 | Sold | $725,000 | -3.3% | $598 / Sq Ft |
| 08/02/2024 08/02/24 | Pending | -- | -- | -- |
| 07/17/2024 07/17/24 | For Sale | $749,500 | 0.0% | $618 / Sq Ft |
| 06/24/2016 06/24/16 | Rented | $2,400 | 0.0% | -- |
| 06/20/2016 06/20/16 | Off Market | $2,400 | -- | -- |
| 06/16/2016 06/16/16 | Under Contract | -- | -- | -- |
| 06/08/2016 06/08/16 | For Rent | $2,400 | 0.0% | -- |
| 06/06/2016 06/06/16 | Sold | $485,000 | -2.1% | $400 / Sq Ft |
| 05/05/2016 05/05/16 | Pending | -- | -- | -- |
| 05/01/2016 05/01/16 | For Sale | $495,500 | +23.9% | $409 / Sq Ft |
| 04/16/2014 04/16/14 | Sold | $400,000 | 0.0% | $334 / Sq Ft |
| 03/16/2014 03/16/14 | Pending | -- | -- | -- |
| 03/07/2014 03/07/14 | For Sale | $400,000 | +22.3% | $334 / Sq Ft |
| 07/16/2013 07/16/13 | Sold | $327,000 | +2.2% | $273 / Sq Ft |
| 06/19/2013 06/19/13 | For Sale | $319,900 | -- | $267 / Sq Ft |
Tax History Compared to Growth
Tax History
| Year | Tax Paid | Tax Assessment Tax Assessment Total Assessment is a certain percentage of the fair market value that is determined by local assessors to be the total taxable value of land and additions on the property. | Land | Improvement |
|---|---|---|---|---|
| 2025 | $5,711 | $725,000 | $613,911 | $111,089 |
| 2024 | $5,711 | $562,880 | $466,334 | $96,546 |
| 2023 | $5,590 | $551,844 | $457,191 | $94,653 |
| 2022 | $5,484 | $541,024 | $448,226 | $92,798 |
| 2021 | $5,378 | $530,416 | $439,437 | $90,979 |
| 2020 | $5,325 | $524,978 | $434,931 | $90,047 |
| 2019 | $5,220 | $514,685 | $426,403 | $88,282 |
| 2018 | $5,120 | $504,594 | $418,043 | $86,551 |
| 2017 | $5,020 | $494,700 | $409,846 | $84,854 |
| 2016 | $4,137 | $414,213 | $324,851 | $89,362 |
| 2015 | $4,074 | $407,992 | $319,972 | $88,020 |
| 2014 | $3,326 | $327,000 | $245,934 | $81,066 |
Agents Affiliated with this Home
-
Bill Conrad

Seller's Agent in 2024
Bill Conrad
Conrad Realtors Inc
(949) 492-9400
37 in this area
203 Total Sales
-
S
Buyer's Agent in 2024
Shawn Doll
Real Broker
-
B
Seller's Agent in 2016
Barbel Dagostino
M J B Investments Inc
-
Steve Conrad

Seller's Agent in 2016
Steve Conrad
Conrad Realtors Inc
(949) 275-1109
4 Total Sales
-
Matt Whitcomb

Buyer's Agent in 2016
Matt Whitcomb
Coldwell Banker Realty
(949) 560-0959
56 Total Sales
-
John Sturdevant

Seller's Agent in 2014
John Sturdevant
Regency Real Estate Brokers
(949) 584-5619
1 in this area
236 Total Sales
Map
Source: California Regional Multiple Listing Service (CRMLS)
MLS Number: OC14047392
APN: 934-710-02
- 2501 S El Camino Real Unit 206
- 2501 S El Camino Real
- 2603 Calle Del Comercio
- 230 Avenida Montalvo
- 2308 S Ola Vista
- 236 Avenida Montalvo
- 236 Avenida Lobeiro
- 250 Avenida Lobeiro Unit C
- 256 Avenida Lobeiro
- 237 W Avenida Alessandro
- 1703 S Ola Vista
- 2016 Calle de Los Alamos
- 127 W Avenida de Los Lobos Marinos
- 318 Avenida Santa Margarita
- 2245 Avenida Salvador
- 128 Avenida San Dimas
- 122 W Avenida de Los Lobos Marinos
- 308 Avenida Adobe
- 3811 Vista Blanca
- 3405 S El Camino Real Unit A
