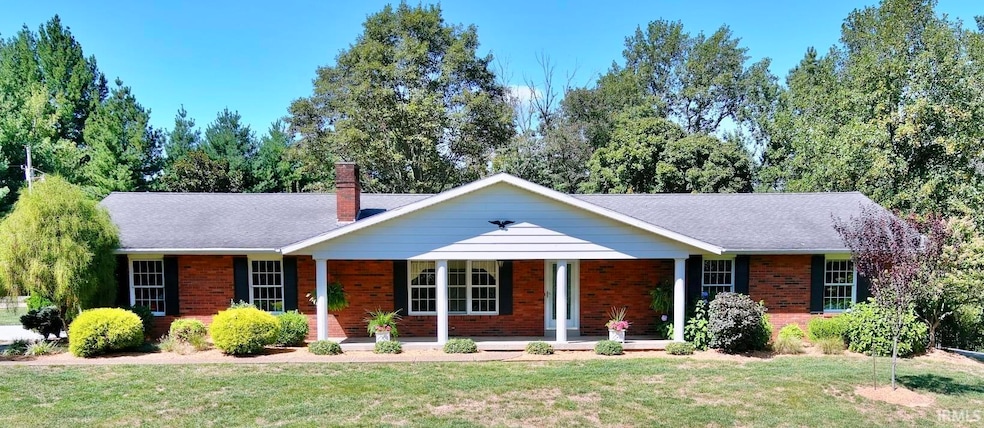2490 S Timberlin Dr Jasper, IN 47546
Estimated payment $2,836/month
Highlights
- Hot Property
- 2 Fireplaces
- Laundry Room
- Jasper High School Rated A-
- 2 Car Attached Garage
- 1-Story Property
About This Home
Tucked away in a private, peaceful setting this brick ranch is nestled on almost 2.5 acres. At first glance, you'll notice the serene setting, but step closer and discover a home that’s full of possibilities. A climate controlled detached building—currently a beauty shop with an attached one-car garage—offers endless flexibility. Dreaming of a private gym, artist’s studio, guest suite, or a next-level home office? Done. There’s even a half bath for added convenience. Outside, the garden overflows with fresh veggies and blooms, while a small barn complete with a chicken coop and single stall takes country living to the next level. Inside, the heart of the home is the gourmet kitchen, a true chef’s haven boasting high-end Decora’ cabinetry packed with clever accessories and soft-close everything and hardwood floors.. The main-level laundry room (yes, with its own half bath and exterior access) keeps the mess out of the main living spaces. The master suite offers an en-suite bath, while the walk-out basement is all about fun and functionality. Host game night around the pool/ping pong table, or enjoy a cozy evening by the fireplace in the family room. There’s even a bonus room currently used as an extra bedroom and plenty of space for dining and lounging. And when it's time to take the party—or your morning coffee—outside, the expansive multi-level deck and koi pond create a peaceful outdoor escape. This is where your next chapter begins...
Listing Agent
THIEMAN REALTY Brokerage Phone: 812-482-6122 Listed on: 09/12/2025
Home Details
Home Type
- Single Family
Est. Annual Taxes
- $3,029
Year Built
- Built in 1978
Lot Details
- 2.49 Acre Lot
- Lot Has A Rolling Slope
Parking
- 2 Car Attached Garage
- Driveway
Home Design
- Brick Exterior Construction
- Slab Foundation
- Shingle Roof
- Asphalt Roof
Interior Spaces
- 1-Story Property
- 2 Fireplaces
- Partially Finished Basement
- Block Basement Construction
- Laundry Room
Bedrooms and Bathrooms
- 3 Bedrooms
Schools
- Jasper Elementary School
- Greater Jasper Cons Schools Middle School
- Greater Jasper Cons Schools High School
Utilities
- Forced Air Heating and Cooling System
- Heating System Uses Gas
- Septic System
Listing and Financial Details
- Assessor Parcel Number 19-10-18-204-104.000-001
Map
Home Values in the Area
Average Home Value in this Area
Tax History
| Year | Tax Paid | Tax Assessment Tax Assessment Total Assessment is a certain percentage of the fair market value that is determined by local assessors to be the total taxable value of land and additions on the property. | Land | Improvement |
|---|---|---|---|---|
| 2024 | $3,029 | $365,700 | $65,900 | $299,800 |
| 2023 | $3,030 | $351,700 | $66,200 | $285,500 |
| 2022 | $2,943 | $310,600 | $71,200 | $239,400 |
| 2021 | $2,728 | $268,200 | $70,000 | $198,200 |
| 2020 | $2,630 | $256,900 | $70,000 | $186,900 |
| 2019 | $2,424 | $237,900 | $70,000 | $167,900 |
| 2018 | $2,418 | $239,600 | $67,200 | $172,400 |
| 2017 | $2,339 | $233,700 | $67,200 | $166,500 |
| 2016 | $2,360 | $233,800 | $67,200 | $166,600 |
| 2014 | $2,178 | $229,900 | $69,300 | $160,600 |
Property History
| Date | Event | Price | Change | Sq Ft Price |
|---|---|---|---|---|
| 09/12/2025 09/12/25 | For Sale | $485,000 | -- | $141 / Sq Ft |
Source: Indiana Regional MLS
MLS Number: 202537036
APN: 19-10-18-204-104.000-001
- 00 E Saint James Ave
- 1434 Third Ave
- 1143 Clearview Ave
- 1895 Gun Club Rd
- 1029 S University Dr
- 1057 Crestwood Dr
- 9779 S W 375 S
- 0 S Newton St Unit PT 16, 17, 18
- 820 Church Ave
- 840 Giesler Rd
- 2176 E Greener Rd
- 541 Genevieve Ave
- 1931 E State 164 Rd
- 206 Schnell Ln
- 0 E State Road 64
- 530 2nd Ave
- 410 Riverside Dr
- 0 Indiana 164 Unit LotWP001 22046508
- 2080 E State Road 64
- 0 W Division Rd







