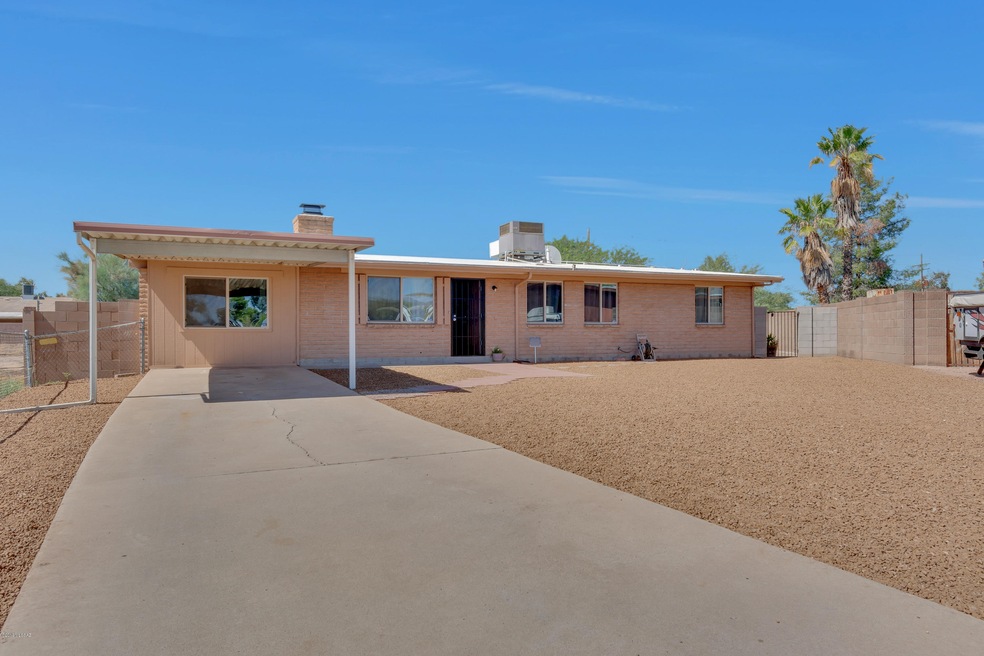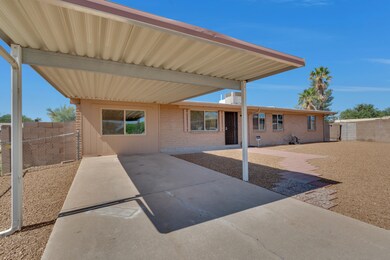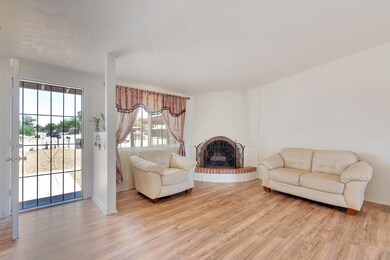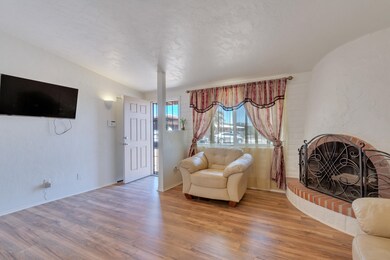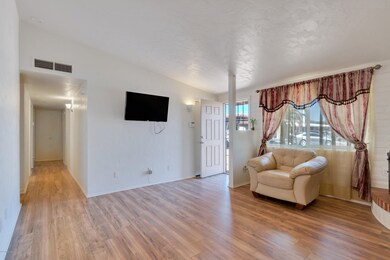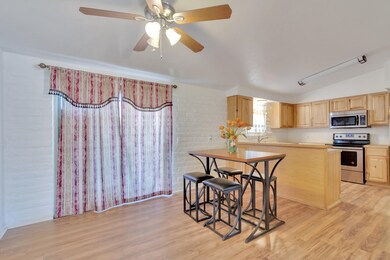
2490 W Sumaya Way Tucson, AZ 85741
Highlights
- Garage
- EnerPHit Refurbished Home
- Contemporary Architecture
- RV Parking in Community
- Mountain View
- Cathedral Ceiling
About This Home
As of December 2019Beautiful Ranch Slump block, 3 bedroom, Bonus Den/Office, 2 bath home, on a large .21 acre cul-de-sac lot at the end of quiet circle. Newer interior paint throughout this comfortable floor plan. Newer carpet and flooring throughout compliment the new kitchen counter tops and cabinets for your cooking enjoyment. Newer fixtures and doors. Extended private driveway for additional parking space. Large private back & side yard is made for entertaining family & friend with fully enclosed block fenced. The backyard fence comes with 1 large RV/Auto gate for easy access. Your RV,Boat, Trailer(s) & Toys can call this home. No HOA. New Large Tuff Shed Conveys. This delightful home is close to parks, jogging paths, schools, shopping, and restaurants. Come see this one for yourself. This is home.
Last Buyer's Agent
Scott Duclo
Gallagher & Associates, Inc.
Home Details
Home Type
- Single Family
Est. Annual Taxes
- $1,834
Year Built
- Built in 1980
Lot Details
- 9,148 Sq Ft Lot
- Cul-De-Sac
- Lot includes common area
- East or West Exposure
- Block Wall Fence
- Chain Link Fence
- Landscaped with Trees
- Back and Front Yard
- Property is zoned Pima County - CR3
Home Design
- Contemporary Architecture
- Ranch Style House
- Modern Architecture
- Built-Up Roof
- Metal Construction or Metal Frame
Interior Spaces
- 1,392 Sq Ft Home
- Cathedral Ceiling
- Ceiling Fan
- Wood Burning Fireplace
- Decorative Fireplace
- Family Room with Fireplace
- Dining Area
- Bonus Room
- Storage
- Mountain Views
Kitchen
- Breakfast Area or Nook
- Electric Range
- Microwave
- Dishwasher
- Stainless Steel Appliances
Flooring
- Carpet
- Laminate
- Ceramic Tile
Bedrooms and Bathrooms
- 3 Bedrooms
- 2 Full Bathrooms
- Solid Surface Bathroom Countertops
- Bathtub with Shower
- Shower Only
Laundry
- Laundry Room
- Dryer
- Washer
Home Security
- Alarm System
- Fire and Smoke Detector
Parking
- Garage
- Parking Pad
- 1 Carport Space
- Driveway
Accessible Home Design
- No Interior Steps
- Level Entry For Accessibility
Schools
- Walker Elementary School
- La Cima Middle School
- Amphitheater High School
Utilities
- Forced Air Heating and Cooling System
- Evaporated cooling system
- Window Unit Cooling System
- Heating System Uses Natural Gas
- Natural Gas Water Heater
- High Speed Internet
- Phone Available
- Cable TV Available
Additional Features
- EnerPHit Refurbished Home
- Slab Porch or Patio
Community Details
Overview
- Casas Adobes Addition Subdivision
- The community has rules related to deed restrictions
- RV Parking in Community
Recreation
- Jogging Path
- Hiking Trails
Ownership History
Purchase Details
Home Financials for this Owner
Home Financials are based on the most recent Mortgage that was taken out on this home.Purchase Details
Purchase Details
Home Financials for this Owner
Home Financials are based on the most recent Mortgage that was taken out on this home.Purchase Details
Home Financials for this Owner
Home Financials are based on the most recent Mortgage that was taken out on this home.Purchase Details
Home Financials for this Owner
Home Financials are based on the most recent Mortgage that was taken out on this home.Purchase Details
Home Financials for this Owner
Home Financials are based on the most recent Mortgage that was taken out on this home.Purchase Details
Purchase Details
Purchase Details
Purchase Details
Home Financials for this Owner
Home Financials are based on the most recent Mortgage that was taken out on this home.Similar Homes in Tucson, AZ
Home Values in the Area
Average Home Value in this Area
Purchase History
| Date | Type | Sale Price | Title Company |
|---|---|---|---|
| Warranty Deed | $206,000 | Catalina Title Agency | |
| Interfamily Deed Transfer | -- | Title Security Agency Llc | |
| Interfamily Deed Transfer | -- | None Available | |
| Warranty Deed | $192,000 | Catalina Title Agency | |
| Warranty Deed | $129,000 | First American Title Ins Co | |
| Interfamily Deed Transfer | -- | First American Title Ins Co | |
| Interfamily Deed Transfer | -- | First American Title Ins Co | |
| Warranty Deed | $129,000 | First American Title Ins Co | |
| Trustee Deed | $87,751 | None Available | |
| Trustee Deed | $87,751 | None Available | |
| Quit Claim Deed | -- | None Available | |
| Interfamily Deed Transfer | -- | Accommodation | |
| Interfamily Deed Transfer | -- | None Available | |
| Warranty Deed | $174,000 | Longt |
Mortgage History
| Date | Status | Loan Amount | Loan Type |
|---|---|---|---|
| Open | $201,465 | FHA | |
| Closed | $202,268 | FHA | |
| Previous Owner | $153,600 | New Conventional | |
| Previous Owner | $126,424 | FHA | |
| Previous Owner | $53,266 | Unknown | |
| Previous Owner | $61,425 | Unknown | |
| Previous Owner | $53,266 | Unknown | |
| Previous Owner | $61,425 | Purchase Money Mortgage | |
| Previous Owner | $156,600 | New Conventional | |
| Previous Owner | $25,000 | Credit Line Revolving |
Property History
| Date | Event | Price | Change | Sq Ft Price |
|---|---|---|---|---|
| 12/09/2019 12/09/19 | Sold | $206,000 | 0.0% | $148 / Sq Ft |
| 11/09/2019 11/09/19 | Pending | -- | -- | -- |
| 10/11/2019 10/11/19 | For Sale | $206,000 | +7.3% | $148 / Sq Ft |
| 10/12/2018 10/12/18 | Sold | $192,000 | 0.0% | $138 / Sq Ft |
| 09/12/2018 09/12/18 | Pending | -- | -- | -- |
| 09/10/2018 09/10/18 | For Sale | $192,000 | +48.8% | $138 / Sq Ft |
| 12/31/2012 12/31/12 | Sold | $129,000 | 0.0% | $93 / Sq Ft |
| 12/01/2012 12/01/12 | Pending | -- | -- | -- |
| 10/03/2012 10/03/12 | For Sale | $129,000 | -- | $93 / Sq Ft |
Tax History Compared to Growth
Tax History
| Year | Tax Paid | Tax Assessment Tax Assessment Total Assessment is a certain percentage of the fair market value that is determined by local assessors to be the total taxable value of land and additions on the property. | Land | Improvement |
|---|---|---|---|---|
| 2025 | $1,896 | $15,284 | -- | -- |
| 2024 | $1,896 | $14,556 | -- | -- |
| 2023 | $1,743 | $13,863 | $0 | $0 |
| 2022 | $1,743 | $13,203 | $0 | $0 |
| 2021 | $1,711 | $11,976 | $0 | $0 |
| 2020 | $1,681 | $11,976 | $0 | $0 |
| 2019 | $1,834 | $12,074 | $0 | $0 |
| 2018 | $1,766 | $10,345 | $0 | $0 |
| 2017 | $1,737 | $10,345 | $0 | $0 |
| 2016 | $1,619 | $9,852 | $0 | $0 |
| 2015 | $1,559 | $9,383 | $0 | $0 |
Agents Affiliated with this Home
-

Seller's Agent in 2019
Bruce Baca
Coldwell Banker Realty
(520) 271-4032
6 in this area
60 Total Sales
-
S
Buyer's Agent in 2019
Scott Duclo
Gallagher & Associates, Inc.
-
R
Buyer Co-Listing Agent in 2019
Rosa Frutoz
Berkshire Hathaway Homeservices Premier Properties
-
B
Buyer Co-Listing Agent in 2019
Bea Frutoz
OMNI Homes International
(520) 403-8156
20 Total Sales
-
A
Seller's Agent in 2018
Ana Grijalva
Tierra Antigua Realty
49 Total Sales
-
D
Seller's Agent in 2012
David Painter
Realty Executives Arizona Territory
Map
Source: MLS of Southern Arizona
MLS Number: 21926448
APN: 101-12-2140
- 2443 W Ian Place
- 2416 W Placita Algodon
- 5892 N Edenbrook Ln
- 2661 W Fieldbrook Dr
- 2636 W Firebrook Rd
- 5831 N Moonbrook Rd
- 5921 N Moonbrook Rd
- 2775 W Sandbrook Ln
- 2772 W Leafwing Dr
- 5898 N Dartwhite Dr
- 5843 N Dartwhite Dr
- 5572 N Morning Spring Ave
- 5850 Penumbra Ct
- 2436 W Tyler River Dr
- 6200 N Calle de Ona
- 2860 W Calle Del Huerto
- 2711 W Calle Del Santo
- 5505 N Shannon Rd Unit 89
- 5505 N Shannon Rd Unit 45
- 5505 N Shannon Rd Unit 31
