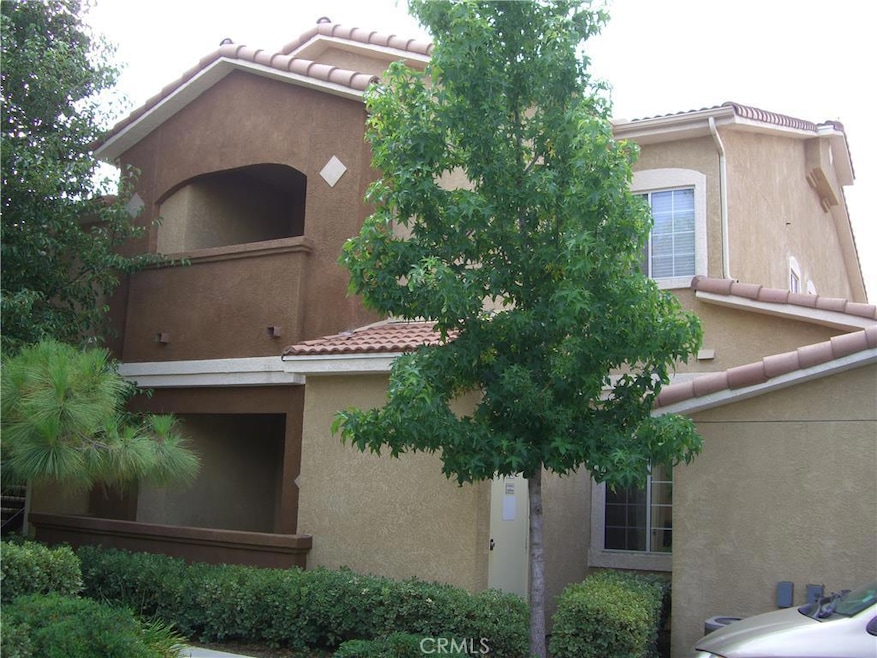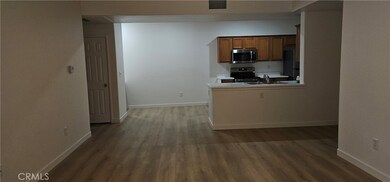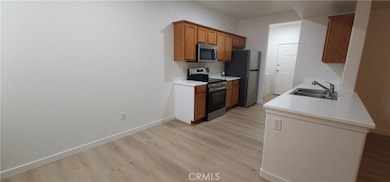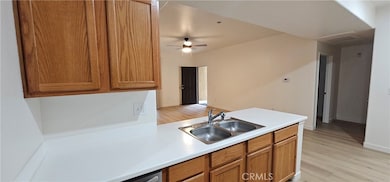
24909 Madison Ave Unit 2114 Murrieta, CA 92562
Highlights
- Fitness Center
- Lap Pool
- View of Trees or Woods
- Thompson Middle School Rated A-
- Gated Community
- Open Floorplan
About This Home
Major Price Reduction!!! Ready to move in! Ground Level, TWO Car Garage attached! Great property and location- Very Spacious Living room area. Bedrooms off the Living room on either side to allow for
privacy. Everything has been updated in this Condo, Completely painted, new wood flooring, new light fixtures, new Fans in living room and master bedroom,bathrooms,fixtures, sinks and toilets.
New Appliances - Stove,Dishwasher,Microwave Refrigerator, Used Washer & Dryer. New Flooring throughout condo- Kitchen,Bathrooms,Laundry area. Storage and Closets.
Gated Community, Gym, Racket ball court, Clubhouse, Pool and Spa. Childrens playground.
Located centrally to award winning Schools,Restaurants,Shopping,Library and 1-15 freeway.
Listing Agent
Realty ONE Group Southwest Brokerage Phone: 760-271-1700 License #01008571 Listed on: 06/05/2025

Condo Details
Home Type
- Condominium
Est. Annual Taxes
- $4,503
Year Built
- Built in 2003
Lot Details
- Property fronts a private road
- End Unit
- Two or More Common Walls
- West Facing Home
- Security Fence
- Brick Fence
- Fence is in good condition
- Landscaped
Parking
- 2 Car Attached Garage
- 1 Carport Space
- Parking Available
- Front Facing Garage
- Single Garage Door
- Garage Door Opener
- Shared Driveway
- Automatic Gate
- Assigned Parking
Property Views
- Woods
- Park or Greenbelt
Home Design
- Contemporary Architecture
- Entry on the 1st floor
- Turnkey
- Slab Foundation
- Tile Roof
- Wood Siding
- Stucco
Interior Spaces
- 1,159 Sq Ft Home
- 1-Story Property
- Open Floorplan
- Ceiling Fan
- Blinds
- Insulated Doors
- Family Room Off Kitchen
- Recreation Room
Kitchen
- Open to Family Room
- Eat-In Kitchen
- Electric Oven
- Self-Cleaning Oven
- Electric Cooktop
- Microwave
- Dishwasher
- Corian Countertops
- Disposal
Flooring
- Wood
- Laminate
Bedrooms and Bathrooms
- 2 Main Level Bedrooms
- Walk-In Closet
- Remodeled Bathroom
- 2 Full Bathrooms
- Bathtub with Shower
- Exhaust Fan In Bathroom
Laundry
- Laundry Room
- Dryer
- Washer
- 220 Volts In Laundry
Home Security
Pool
- Lap Pool
- In Ground Pool
- In Ground Spa
- Fence Around Pool
Outdoor Features
- Covered Patio or Porch
- Rain Gutters
Location
- Suburban Location
Utilities
- Central Heating and Cooling System
- Water Heater
- Sewer Paid
- Phone Connected
- Cable TV Available
Listing and Financial Details
- Security Deposit $2,500
- Rent includes association dues, gardener, pool, sewer, trash collection
- 12-Month Minimum Lease Term
- Available 8/25/25
- Assessor Parcel Number 949654004
Community Details
Overview
- Property has a Home Owners Association
- Front Yard Maintenance
- 285 Units
- Voit Management Association, Phone Number (951) 698-9874
Amenities
- Sauna
- Clubhouse
Recreation
- Sport Court
- Fitness Center
- Community Pool
- Community Spa
Security
- Security Guard
- Gated Community
- Carbon Monoxide Detectors
- Fire and Smoke Detector
Map
About the Listing Agent

Over 34 years of Progressive Responsibilities in Real Estate Sales & Services with primary focus in working with Sellers, Buyers and Investors in San Diego County and Riverside County. Professional, self-confident, respected and trusted by clients. Working knowledge of all major areas in North County coastal and Inland communities.
Mary's Other Listings
Source: California Regional Multiple Listing Service (CRMLS)
MLS Number: SW25125115
APN: 949-654-004
- 24909 Madison Ave Unit 2213
- 24909 Madison Ave Unit 3211
- 24909 Madison Ave Unit 2124
- 24909 Madison Ave Unit 2224
- 24909 Madison Ave Unit 2014
- 24909 Madison Ave Unit 1323
- 24909 Madison Ave Unit 1324
- 24909 Madison Ave Unit 3113
- 0 Los Alamos Rd Unit IV22250982
- 41410 Juniper St Unit 2123
- 41410 Juniper St Unit 1123
- 41410 Juniper St Unit 1724
- 41410 Juniper St Unit 2424
- 41410 Juniper St Unit 2012
- 41410 Juniper St Unit 1721
- 41410 Juniper St Unit 622
- 7 Juniper St
- 25189 Monroe Ave
- 24731 Valleywalk St Unit 6
- 41720 Ivy St
- 24909 Madison Ave
- 41410 Juniper St Unit 2822
- 41410 Juniper St Unit 1323
- 41545 Ivy St
- 25150 Jefferson Ave
- 40800 Sunflower Rd
- 41705 Timberwood Ave Unit 3
- 40628 Los Alamos Blvd
- 24375 Jackson Ave
- 24140 Tuscany Ave Unit 2302
- 40680 Walsh Center Dr
- 24277 Bay Laurel Ave
- 25100 Vista Murrieta
- 40162 Ravenwood Dr
- 41985 Davenport Way Unit B
- 24064 Verdun Ln
- 24164 Verin St
- 24563 Westhaven Ct
- 39990 Gibraltar Dr
- 40125 Los Alamos Rd






