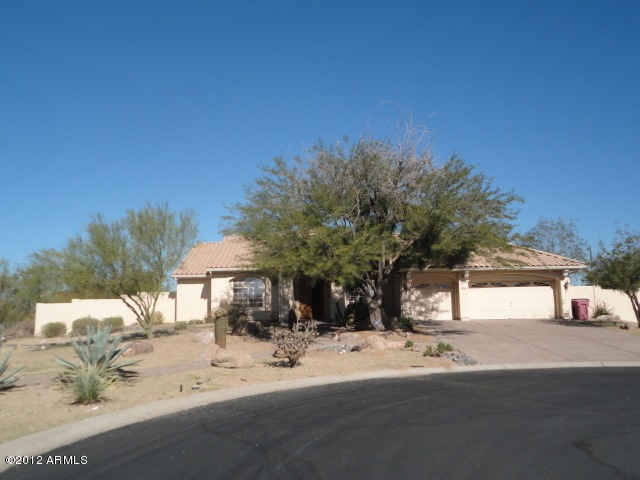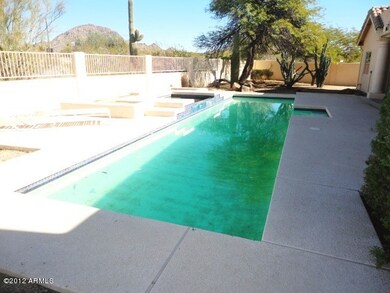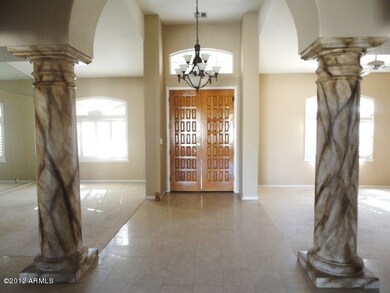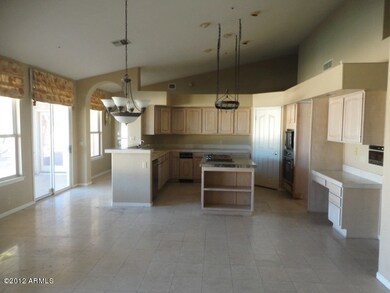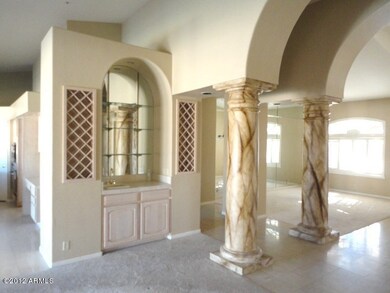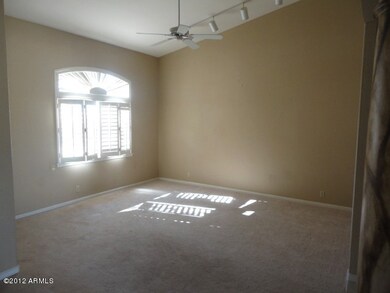
24909 N 87th Way Scottsdale, AZ 85255
Pinnacle Peak NeighborhoodHighlights
- Heated Lap Pool
- RV Gated
- Fireplace in Primary Bedroom
- Pinnacle Peak Elementary School Rated A
- City Lights View
- Vaulted Ceiling
About This Home
As of August 2017JUST REDUCED - BEST BUY IN NORTH SCOTTSDALE *** NOT A SHORT - QUICK RESPONSE FROM SELLER *** Incredible opportunity to own a home on a large cul-de-sac lot in a great North Scottsdale neighborhood. Beautiful entry w/4 faux stone columns. Formal living & dining rooms. Eat-in kitchen w/island cook top, trash compactor, built-in desk, pot rack & large pantry. Family room features cozy fireplace and laundry room with built-in cabinets & sink. Split master bedroom has a romantic fireplace & exit to patio. Master bath w/double sinks & tiled counters, awesome tub & separate shower. Extended flagstone patio, lap pool & spa. Beautiful desert landscaping & wonderful mountain views. Close to Loop 101, incredible restaurants, shopping, golf & resorts. Pls allow 2-3 days for Seller response.
Last Agent to Sell the Property
Attorneys Realty License #BR029105000 Listed on: 01/12/2012
Home Details
Home Type
- Single Family
Est. Annual Taxes
- $4,465
Year Built
- Built in 1989
Lot Details
- 1.22 Acre Lot
- Cul-De-Sac
- Desert faces the front and back of the property
- Wrought Iron Fence
- Block Wall Fence
- Corner Lot
HOA Fees
- $42 Monthly HOA Fees
Parking
- 3 Car Garage
- Garage Door Opener
- RV Gated
Property Views
- City Lights
- Mountain
Home Design
- Santa Barbara Architecture
- Wood Frame Construction
- Tile Roof
- Stucco
Interior Spaces
- 3,213 Sq Ft Home
- 1-Story Property
- Wet Bar
- Vaulted Ceiling
- Ceiling Fan
- Family Room with Fireplace
- 2 Fireplaces
Kitchen
- Eat-In Kitchen
- Breakfast Bar
- Built-In Microwave
- Kitchen Island
Flooring
- Carpet
- Tile
Bedrooms and Bathrooms
- 4 Bedrooms
- Fireplace in Primary Bedroom
- Primary Bathroom is a Full Bathroom
- 3 Bathrooms
- Dual Vanity Sinks in Primary Bathroom
- Bathtub With Separate Shower Stall
Pool
- Heated Lap Pool
- Heated Spa
Outdoor Features
- Covered patio or porch
Schools
- Pinnacle Peak Preparatory Elementary School
- Mountain Trail Middle School
- Pinnacle High School
Utilities
- Refrigerated Cooling System
- Zoned Heating
- High Speed Internet
- Cable TV Available
Community Details
- Association fees include ground maintenance
- Cornerstone Association, Phone Number (602) 433-0331
- Built by UDC Homes
- Tamarron Subdivision
Listing and Financial Details
- Tax Lot 32
- Assessor Parcel Number 212-03-400
Ownership History
Purchase Details
Home Financials for this Owner
Home Financials are based on the most recent Mortgage that was taken out on this home.Purchase Details
Purchase Details
Home Financials for this Owner
Home Financials are based on the most recent Mortgage that was taken out on this home.Purchase Details
Home Financials for this Owner
Home Financials are based on the most recent Mortgage that was taken out on this home.Purchase Details
Purchase Details
Home Financials for this Owner
Home Financials are based on the most recent Mortgage that was taken out on this home.Purchase Details
Home Financials for this Owner
Home Financials are based on the most recent Mortgage that was taken out on this home.Purchase Details
Purchase Details
Purchase Details
Home Financials for this Owner
Home Financials are based on the most recent Mortgage that was taken out on this home.Purchase Details
Purchase Details
Home Financials for this Owner
Home Financials are based on the most recent Mortgage that was taken out on this home.Purchase Details
Home Financials for this Owner
Home Financials are based on the most recent Mortgage that was taken out on this home.Purchase Details
Home Financials for this Owner
Home Financials are based on the most recent Mortgage that was taken out on this home.Purchase Details
Similar Homes in the area
Home Values in the Area
Average Home Value in this Area
Purchase History
| Date | Type | Sale Price | Title Company |
|---|---|---|---|
| Warranty Deed | $700,000 | Greystone Title Agency Llc | |
| Interfamily Deed Transfer | -- | None Available | |
| Interfamily Deed Transfer | -- | Equity Title Agency Inc | |
| Warranty Deed | $690,000 | Equity Title Agency | |
| Warranty Deed | -- | Fidelity National Title | |
| Interfamily Deed Transfer | -- | Security Title Agency | |
| Special Warranty Deed | $415,000 | Security Title Agency | |
| Trustee Deed | $414,000 | First American Title | |
| Quit Claim Deed | -- | None Available | |
| Interfamily Deed Transfer | -- | Chicago Title Insurance Co | |
| Quit Claim Deed | -- | Chicago Title Insurance Co | |
| Quit Claim Deed | -- | -- | |
| Warranty Deed | -- | Fidelity National Title | |
| Cash Sale Deed | $343,751 | Fidelity National Title | |
| Warranty Deed | $555,500 | Fidelity National Title | |
| Warranty Deed | $388,000 | Security Title Agency | |
| Interfamily Deed Transfer | -- | -- |
Mortgage History
| Date | Status | Loan Amount | Loan Type |
|---|---|---|---|
| Open | $700,000 | Credit Line Revolving | |
| Closed | $400,000 | Credit Line Revolving | |
| Closed | $420,000 | New Conventional | |
| Closed | $300,000 | Credit Line Revolving | |
| Closed | $418,300 | New Conventional | |
| Closed | $199,900 | Credit Line Revolving | |
| Closed | $424,000 | New Conventional | |
| Previous Owner | $483,000 | Adjustable Rate Mortgage/ARM | |
| Previous Owner | $332,000 | New Conventional | |
| Previous Owner | $332,000 | New Conventional | |
| Previous Owner | $720,000 | New Conventional | |
| Previous Owner | $444,400 | New Conventional | |
| Previous Owner | $240,000 | New Conventional | |
| Previous Owner | $150,000 | No Value Available | |
| Closed | $109,200 | No Value Available | |
| Closed | $55,500 | No Value Available |
Property History
| Date | Event | Price | Change | Sq Ft Price |
|---|---|---|---|---|
| 08/11/2017 08/11/17 | Sold | $700,000 | -6.7% | $218 / Sq Ft |
| 06/19/2017 06/19/17 | Pending | -- | -- | -- |
| 04/03/2017 04/03/17 | Price Changed | $750,000 | -3.2% | $233 / Sq Ft |
| 11/14/2016 11/14/16 | For Sale | $775,000 | +12.3% | $241 / Sq Ft |
| 07/08/2013 07/08/13 | Sold | $690,000 | -1.3% | $215 / Sq Ft |
| 05/30/2013 05/30/13 | Price Changed | $699,000 | -3.6% | $218 / Sq Ft |
| 05/30/2013 05/30/13 | For Sale | $725,000 | +5.1% | $226 / Sq Ft |
| 04/23/2013 04/23/13 | Off Market | $690,000 | -- | -- |
| 03/16/2013 03/16/13 | Price Changed | $725,000 | -3.2% | $226 / Sq Ft |
| 02/19/2013 02/19/13 | Price Changed | $749,000 | -3.9% | $233 / Sq Ft |
| 01/23/2013 01/23/13 | Price Changed | $779,000 | -2.5% | $242 / Sq Ft |
| 12/04/2012 12/04/12 | Price Changed | $799,000 | -2.6% | $249 / Sq Ft |
| 10/30/2012 10/30/12 | For Sale | $820,000 | +97.6% | $255 / Sq Ft |
| 05/23/2012 05/23/12 | Sold | $415,000 | -2.4% | $129 / Sq Ft |
| 02/29/2012 02/29/12 | Pending | -- | -- | -- |
| 02/09/2012 02/09/12 | Price Changed | $425,000 | -4.8% | $132 / Sq Ft |
| 01/12/2012 01/12/12 | For Sale | $446,300 | -- | $139 / Sq Ft |
Tax History Compared to Growth
Tax History
| Year | Tax Paid | Tax Assessment Tax Assessment Total Assessment is a certain percentage of the fair market value that is determined by local assessors to be the total taxable value of land and additions on the property. | Land | Improvement |
|---|---|---|---|---|
| 2025 | $5,113 | $64,480 | -- | -- |
| 2024 | $5,030 | $61,409 | -- | -- |
| 2023 | $5,030 | $86,620 | $17,320 | $69,300 |
| 2022 | $4,949 | $60,960 | $12,190 | $48,770 |
| 2021 | $5,050 | $57,910 | $11,580 | $46,330 |
| 2020 | $4,892 | $55,330 | $11,060 | $44,270 |
| 2019 | $4,931 | $53,200 | $10,640 | $42,560 |
| 2018 | $4,780 | $52,350 | $10,470 | $41,880 |
| 2017 | $4,544 | $51,320 | $10,260 | $41,060 |
| 2016 | $4,487 | $50,470 | $10,090 | $40,380 |
| 2015 | $4,247 | $44,570 | $8,910 | $35,660 |
Agents Affiliated with this Home
-

Seller's Agent in 2017
David Smith
Russ Lyon Sotheby's International Realty
(602) 617-7831
15 Total Sales
-
N
Buyer's Agent in 2017
Non-MLS Agent
Non-MLS Office
-

Seller's Agent in 2013
Kelley Scholtes
Prestige Realty
(602) 944-2100
22 Total Sales
-

Seller's Agent in 2012
Sandra Lunsford
Attorneys Realty
(602) 670-5000
67 Total Sales
-

Seller Co-Listing Agent in 2012
Chris Mahatadse
West USA Realty
(623) 238-3232
40 Total Sales
Map
Source: Arizona Regional Multiple Listing Service (ARMLS)
MLS Number: 4700892
APN: 212-03-400
- 24688 N 87th St
- 8502 E Santa Catalina Dr
- 25210 N 90th Way
- 9015 E Hackamore Dr
- 8616 E Hackamore Dr
- 24546 N 91st St
- 25232 N Horseshoe Trail
- 24618 N 84th St
- 24779 N 91 St
- 24218 N 85th St
- 25483 N Wrangler Rd
- 8246 E Juan Tabo Rd
- 24258 N 91st St
- 9333 E Happy Valley Rd
- 8156 E Questa Rd
- 8255 E Yearling Rd Unit III
- 9451 E Happy Valley Rd
- 8757 E Lariat Ln
- 26285 N 89th St
- 23433 N 84th Place
