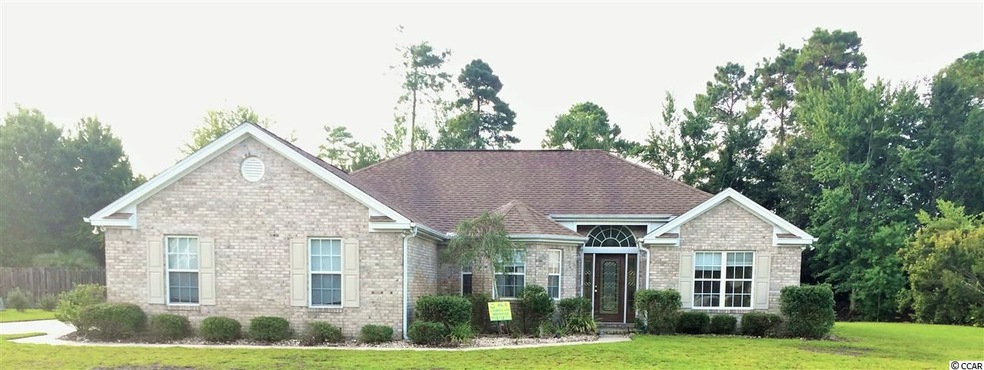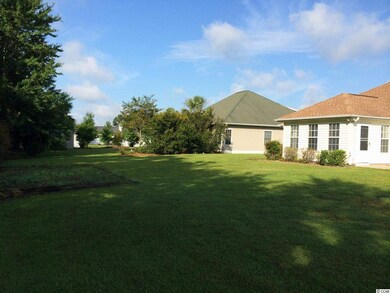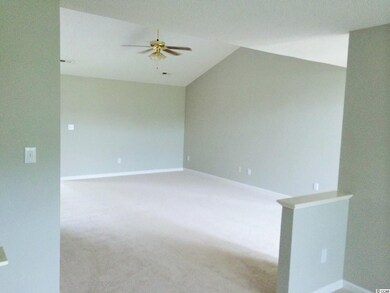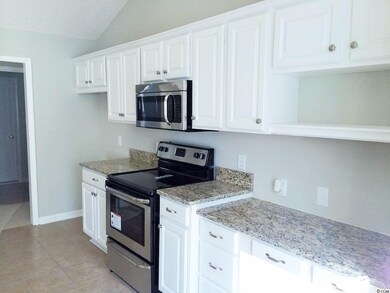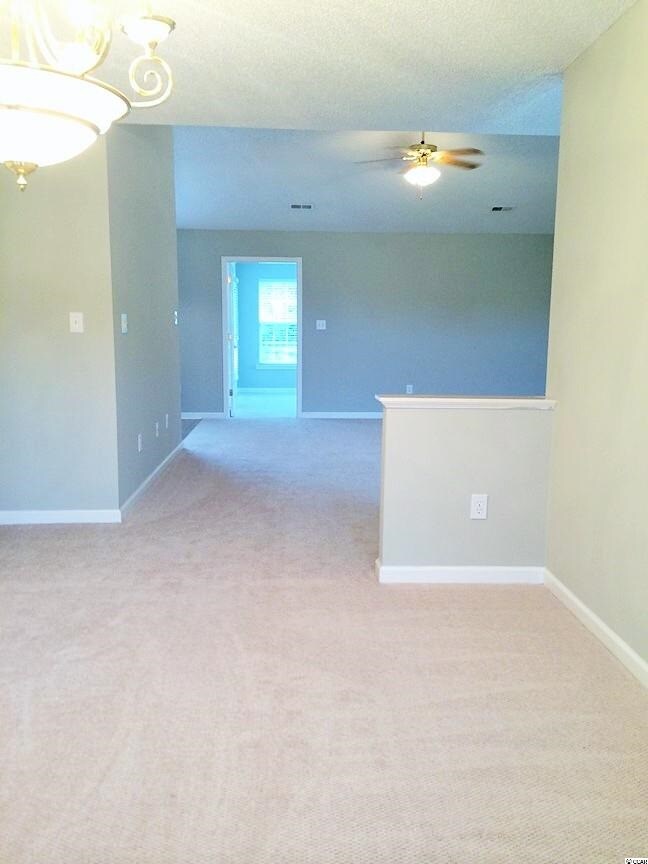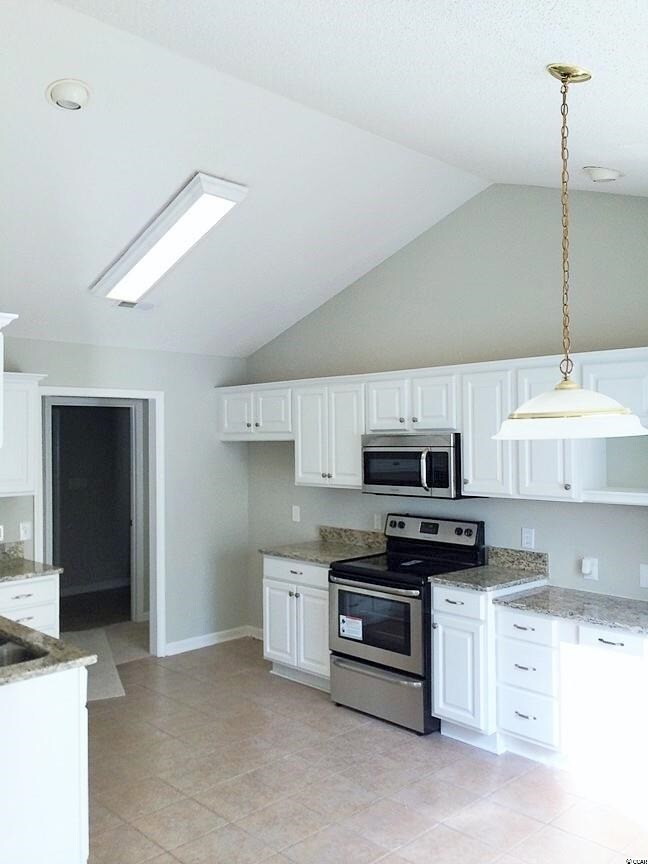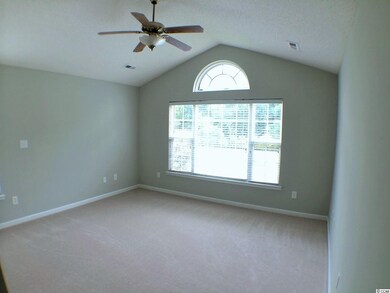
2491 Hunters Trail Myrtle Beach, SC 29588
Highlights
- Clubhouse
- Vaulted Ceiling
- Traditional Architecture
- Forestbrook Elementary School Rated A
- Soaking Tub and Shower Combination in Primary Bathroom
- Main Floor Primary Bedroom
About This Home
As of May 2019Stunning home in one of the best school districts in the area. This house features all new paint, carpet, stainless steel appliances, and a amazing lot just under a half acre. Once you walk in the front door you will feel right at home. This home features vaulted ceilings in the living room, kitchen, foyer, and master bedroom. The master bedroom has plenty of light through the large palladian window that overlooks the backyard, and offers a relaxing garden tub in the master bath. The formal dining room features a built in bench for storage, and extra seating. Top it off with the amazing Carolina room with wall to wall windows and you have the perfect property. Act Fast this one will sell quickly.
Home Details
Home Type
- Single Family
Year Built
- Built in 2001
Lot Details
- 0.41 Acre Lot
- Rectangular Lot
HOA Fees
- $38 Monthly HOA Fees
Parking
- 2 Car Attached Garage
Home Design
- Traditional Architecture
- Brick Exterior Construction
- Slab Foundation
- Siding
- Tile
Interior Spaces
- 1,800 Sq Ft Home
- Vaulted Ceiling
- Ceiling Fan
- Entrance Foyer
- Formal Dining Room
- Carpet
- Pull Down Stairs to Attic
- Fire and Smoke Detector
Kitchen
- Range
- Microwave
- Dishwasher
- Stainless Steel Appliances
- Disposal
Bedrooms and Bathrooms
- 3 Bedrooms
- Primary Bedroom on Main
- Walk-In Closet
- Bathroom on Main Level
- 2 Full Bathrooms
- Dual Vanity Sinks in Primary Bathroom
- Soaking Tub and Shower Combination in Primary Bathroom
- Garden Bath
Laundry
- Laundry Room
- Washer and Dryer Hookup
Outdoor Features
- Front Porch
Utilities
- Central Heating and Cooling System
- Underground Utilities
- Water Heater
- Septic System
- Phone Available
- Cable TV Available
Community Details
Recreation
- Community Pool
Additional Features
- Clubhouse
Ownership History
Purchase Details
Home Financials for this Owner
Home Financials are based on the most recent Mortgage that was taken out on this home.Purchase Details
Home Financials for this Owner
Home Financials are based on the most recent Mortgage that was taken out on this home.Purchase Details
Home Financials for this Owner
Home Financials are based on the most recent Mortgage that was taken out on this home.Purchase Details
Purchase Details
Purchase Details
Purchase Details
Similar Homes in Myrtle Beach, SC
Home Values in the Area
Average Home Value in this Area
Purchase History
| Date | Type | Sale Price | Title Company |
|---|---|---|---|
| Warranty Deed | $247,500 | -- | |
| Warranty Deed | $235,000 | -- | |
| Deed | $195,000 | -- | |
| Deed | -- | -- | |
| Referees Deed | $151,000 | -- | |
| Quit Claim Deed | -- | -- | |
| Deed | $27,900 | -- |
Mortgage History
| Date | Status | Loan Amount | Loan Type |
|---|---|---|---|
| Open | $185,625 | New Conventional | |
| Previous Owner | $188,000 | New Conventional | |
| Previous Owner | $150,000 | Stand Alone Refi Refinance Of Original Loan | |
| Previous Owner | $151,000 | Stand Alone Refi Refinance Of Original Loan | |
| Previous Owner | $220,000 | Unknown | |
| Previous Owner | $27,500 | Credit Line Revolving | |
| Previous Owner | $47,200 | Stand Alone Second | |
| Previous Owner | $162,500 | New Conventional | |
| Previous Owner | $21,000 | Credit Line Revolving | |
| Previous Owner | $166,250 | Construction |
Property History
| Date | Event | Price | Change | Sq Ft Price |
|---|---|---|---|---|
| 05/08/2019 05/08/19 | Sold | $235,000 | 0.0% | $127 / Sq Ft |
| 04/08/2019 04/08/19 | For Sale | $235,000 | +20.5% | $127 / Sq Ft |
| 07/23/2015 07/23/15 | Sold | $195,000 | -11.3% | $108 / Sq Ft |
| 05/23/2015 05/23/15 | Pending | -- | -- | -- |
| 09/23/2014 09/23/14 | For Sale | $219,900 | -- | $122 / Sq Ft |
Tax History Compared to Growth
Tax History
| Year | Tax Paid | Tax Assessment Tax Assessment Total Assessment is a certain percentage of the fair market value that is determined by local assessors to be the total taxable value of land and additions on the property. | Land | Improvement |
|---|---|---|---|---|
| 2024 | -- | $18,085 | $4,000 | $14,085 |
| 2023 | $0 | $14,813 | $2,603 | $12,210 |
| 2021 | $1,024 | $14,813 | $2,603 | $12,210 |
| 2020 | $2,815 | $13,505 | $2,603 | $10,902 |
| 2019 | $827 | $13,505 | $2,603 | $10,902 |
| 2018 | $776 | $8,160 | $1,272 | $6,888 |
| 2017 | $761 | $8,160 | $1,272 | $6,888 |
| 2016 | -- | $8,160 | $1,272 | $6,888 |
| 2015 | $2,633 | $8,161 | $1,273 | $6,888 |
| 2014 | $502 | $11,612 | $1,736 | $9,876 |
Agents Affiliated with this Home
-
Debbie Cherkas
D
Seller's Agent in 2019
Debbie Cherkas
Realty ONE Group Dockside
(843) 222-1209
2 in this area
24 Total Sales
-
Brian Staub

Seller Co-Listing Agent in 2019
Brian Staub
Keller Williams Innovate South
(843) 385-6630
1 in this area
45 Total Sales
-
Kay Wallace

Buyer's Agent in 2019
Kay Wallace
Beach & Forest Realty
(843) 516-0255
15 in this area
108 Total Sales
-
Colby Rowe

Seller's Agent in 2015
Colby Rowe
Rowe Ventures
(843) 251-1747
20 in this area
54 Total Sales
-
Hillary Hooks
H
Seller Co-Listing Agent in 2015
Hillary Hooks
Rowe Ventures
11 in this area
25 Total Sales
Map
Source: Coastal Carolinas Association of REALTORS®
MLS Number: 1417884
APN: 42805010009
- 2513 Hunters Trail
- 2571 Wild Game Trail
- 2529 Hunters Trail
- 2723 Canvasback Trail
- 2707 Canvasback Trail
- 2738 Canvasback Trail
- 2703 Canvasback Trail
- 264 La Patos Dr
- 2668 Corn Pile Rd
- 400 Dog Pen Ct
- 2650 Wild Game Trail
- 4121 Whatuthink Rd
- 140 Pixie Dust Ct
- 4166 Pea Patch Covey
- 5019 Selene Ct
- 5019 Selene Ct Unit 685
- 3845 Camden Dr
- 5043 Selene Ct
- 771 Harrison Mill St
- 621 Cottontail Trail
