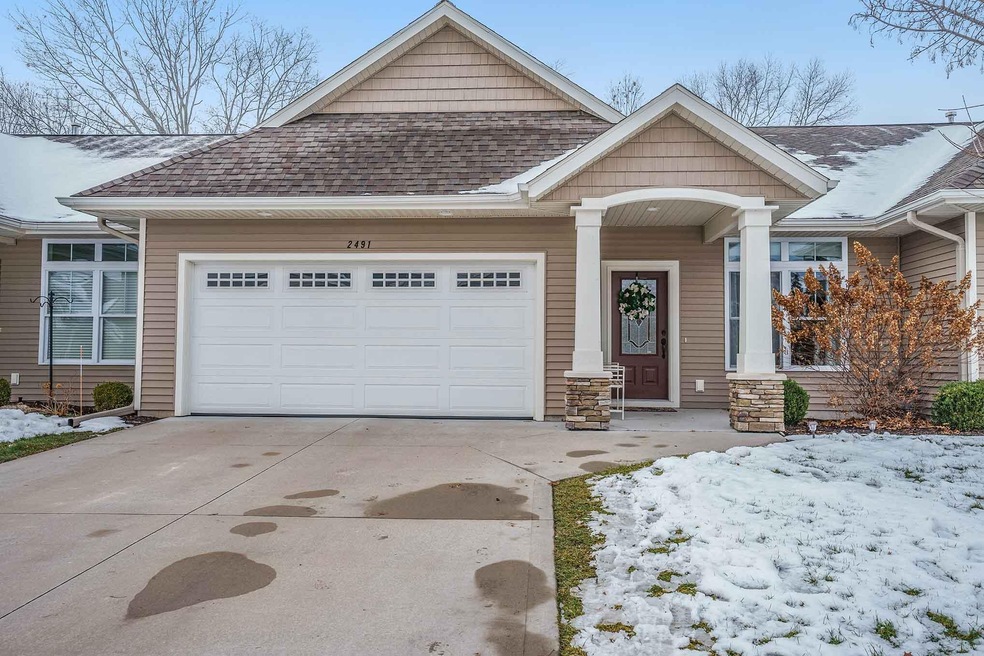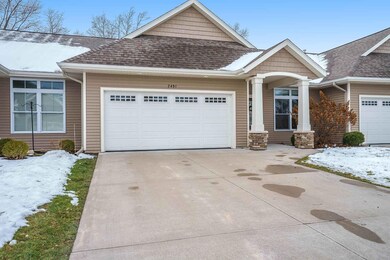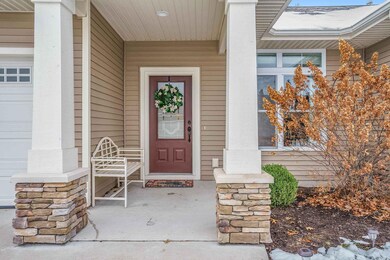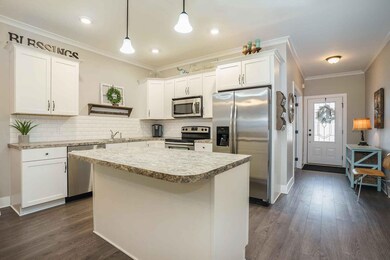
2491 Sawtooth Ct Unit 65 Holland, MI 49424
Highlights
- Deck
- Wooded Lot
- 2 Car Attached Garage
- West Ottawa High School Rated A
- Porch
- Kitchen Island
About This Home
As of January 2022Take a look at this gorgeous condo on Holland's northside, located near Lake Michigan as well as near many wonderful parks, bike paths & walking trails. The main level of this modern home offers a bright and spacious kitchen with a great island and stainless-steel appliances. The living room offers a generous, cozy space and there is a great deck as well. The primary bedroom, a full bath, a flex room, half bath and laundry room adorn this floor as well, making every day living very convenient. The finished daylight lower level does not disappoint either! It has a large family room, another bedroom and full bath, with another finished bonus area. To top it all off there is a finished two-stall garage and mud area along with stairs that lead to the lower level.
Last Agent to Sell the Property
Rebecca Rutledge
NextHome Champions License #6501433319 Listed on: 01/04/2022

Property Details
Home Type
- Condominium
Est. Annual Taxes
- $3,505
Year Built
- Built in 2016
Lot Details
- Shrub
- Sprinkler System
- Wooded Lot
HOA Fees
- $275 Monthly HOA Fees
Parking
- 2 Car Attached Garage
- Garage Door Opener
Home Design
- Composition Roof
- Vinyl Siding
Interior Spaces
- 2,035 Sq Ft Home
- 1-Story Property
- Ceiling Fan
- Insulated Windows
- Window Treatments
- Window Screens
- Natural lighting in basement
Kitchen
- Oven
- Microwave
- Dishwasher
- Kitchen Island
- Disposal
Bedrooms and Bathrooms
- 3 Bedrooms | 2 Main Level Bedrooms
Laundry
- Laundry on main level
- Dryer
- Washer
Outdoor Features
- Deck
- Porch
Location
- Mineral Rights Excluded
Utilities
- Forced Air Heating and Cooling System
- Heating System Uses Natural Gas
- Natural Gas Water Heater
- High Speed Internet
- Cable TV Available
Community Details
Overview
- Association fees include water, trash, snow removal, sewer, lawn/yard care
- $750 HOA Transfer Fee
- Sawgrass Condominium's Condos
Pet Policy
- Pets Allowed
Ownership History
Purchase Details
Home Financials for this Owner
Home Financials are based on the most recent Mortgage that was taken out on this home.Purchase Details
Home Financials for this Owner
Home Financials are based on the most recent Mortgage that was taken out on this home.Similar Homes in Holland, MI
Home Values in the Area
Average Home Value in this Area
Purchase History
| Date | Type | Sale Price | Title Company |
|---|---|---|---|
| Warranty Deed | $330,000 | None Listed On Document | |
| Warranty Deed | $184,900 | None Available |
Mortgage History
| Date | Status | Loan Amount | Loan Type |
|---|---|---|---|
| Previous Owner | $147,920 | New Conventional |
Property History
| Date | Event | Price | Change | Sq Ft Price |
|---|---|---|---|---|
| 01/31/2022 01/31/22 | Sold | $330,000 | -2.9% | $162 / Sq Ft |
| 01/14/2022 01/14/22 | Pending | -- | -- | -- |
| 01/04/2022 01/04/22 | For Sale | $339,900 | +83.8% | $167 / Sq Ft |
| 11/25/2016 11/25/16 | Sold | $184,900 | 0.0% | $154 / Sq Ft |
| 10/17/2016 10/17/16 | Pending | -- | -- | -- |
| 11/28/2015 11/28/15 | For Sale | $184,900 | -- | $154 / Sq Ft |
Tax History Compared to Growth
Tax History
| Year | Tax Paid | Tax Assessment Tax Assessment Total Assessment is a certain percentage of the fair market value that is determined by local assessors to be the total taxable value of land and additions on the property. | Land | Improvement |
|---|---|---|---|---|
| 2025 | $4,500 | $178,000 | $0 | $0 |
| 2024 | $3,409 | $178,000 | $0 | $0 |
| 2023 | $3,289 | $134,300 | $0 | $0 |
| 2022 | $3,608 | $131,000 | $0 | $0 |
| 2021 | $3,505 | $122,700 | $0 | $0 |
| 2020 | $3,417 | $117,800 | $0 | $0 |
| 2019 | $3,361 | $90,200 | $0 | $0 |
| 2018 | $2,481 | $102,200 | $12,000 | $90,200 |
| 2017 | $2,200 | $88,900 | $0 | $0 |
| 2016 | $414 | $15,700 | $0 | $0 |
Agents Affiliated with this Home
-
R
Seller's Agent in 2022
Rebecca Rutledge
NextHome Champions
-

Buyer's Agent in 2022
Anthony Nanna
Nexes Realty Muskegon
(231) 780-7398
1 in this area
112 Total Sales
-
S
Seller's Agent in 2016
Susan Compagner
Carini & Associates Realtors
(616) 393-0444
11 in this area
51 Total Sales
-

Buyer's Agent in 2016
Derick Carini
Carini & Associates Realtors
(616) 510-0549
17 in this area
128 Total Sales
Map
Source: Southwestern Michigan Association of REALTORS®
MLS Number: 22000158
APN: 70-16-18-368-065
- 14298 Carol St
- 2415 Nuttall Ct Unit 28
- 2604 William Ave
- 14612 Woodpine Dr
- 2680 Frances Ave
- 459 Cherry Ln Unit 45
- 649 Sherwood St
- 517 W Lakewood Blvd
- 2975 Pine Edge Ct
- 335 Nestlewood Dr
- 319 Nestlewood Dr Unit 3
- 3171 Timberpine Ave
- 523 Butternut Dr Unit 105
- 523 Butternut Dr Unit 160
- 14921 Creek Edge Dr
- 2978 Creek Edge Ct
- 274 Willow Creek Ct Unit 2
- 14934 Timberoak St
- 3094 Timberpine Ave
- 14921 Timberpine Ct






