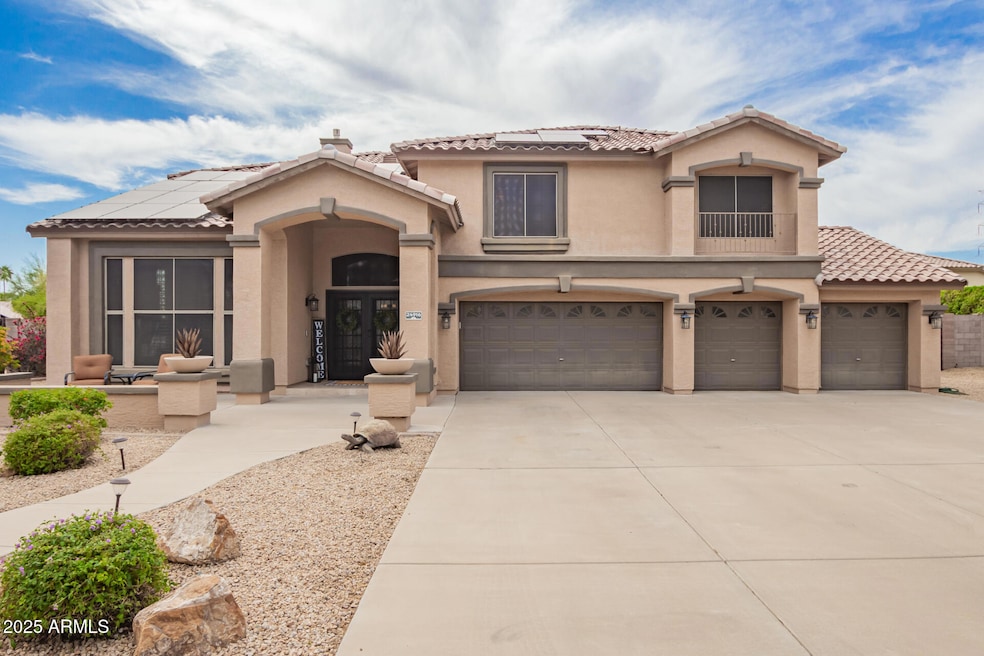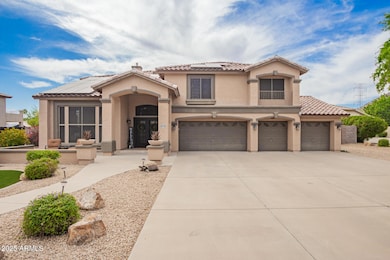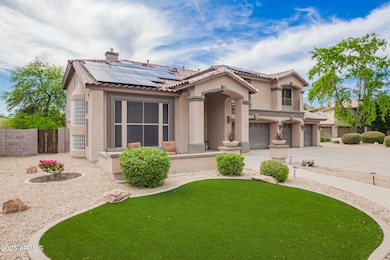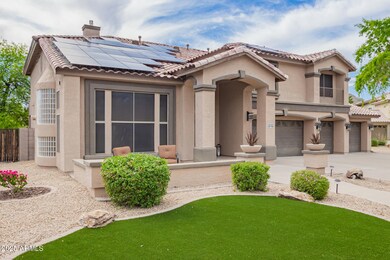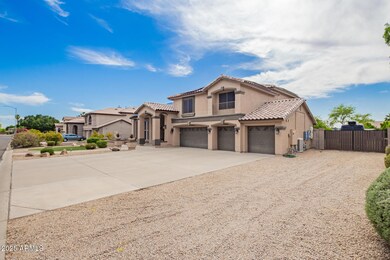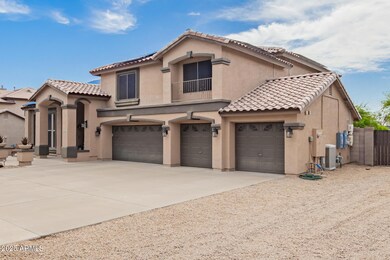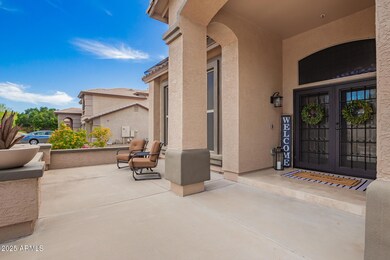24916 N 80th Ln Peoria, AZ 85383
Estimated payment $6,589/month
Highlights
- Heated Spa
- RV Access or Parking
- Gated Community
- Sunrise Mountain High School Rated A-
- Solar Power System
- 0.44 Acre Lot
About This Home
Impressive curb appeal, a charming front courtyard, and lush green synthetic grass set the tone for this stunning home in the gated Silver Creek community. This gorgeous 5 bed, 3.5 bath home sits on nearly 1/2 acre with HOA approved RV parking - a rare find! This home is in pristine condition, with tons of upgrades and OWNED SOLAR. Step inside to soaring vaulted ceilings, elegant plantation shutters, and rich laminate wood flooring in the main living areas. The spacious floor plan includes a 4-car garage, formal living and dining rooms, a warm family room with wet bar, plus a loft/game room and a convenient downstairs bedroom with full bath, perfect for guests or multi-gen living. The gourmet kitchen is ready for entertaining, complete with double ovens, smooth cooktop, built-in microwave and plenty of counter space. There are 3 fireplaces, including a cozy two-way fireplace in the luxurious primary suite, which also offers dual walk-in closets and a jetted soaking tub. Out back, your personal oasis awaits featuring a full-length covered patio, play pool with Baja steps, and a heated spa make it ideal for year-round enjoyment. Recent updates include a new water heater and new roof underlayment (2022) and 2 new HVAC Units. Walking distance to GREAT HEARTS / GLENDALE PREP & new restaurants / shopping at 83rd and Happy Valley! With space, upgrades, and style, this home checks every box!
Home Details
Home Type
- Single Family
Est. Annual Taxes
- $4,740
Year Built
- Built in 2001
Lot Details
- 0.44 Acre Lot
- Desert faces the front and back of the property
- Block Wall Fence
- Artificial Turf
- Front and Back Yard Sprinklers
- Sprinklers on Timer
HOA Fees
- $200 Monthly HOA Fees
Parking
- 4 Car Direct Access Garage
- 8 Open Parking Spaces
- Garage Door Opener
- RV Access or Parking
Home Design
- Santa Barbara Architecture
- Wood Frame Construction
- Tile Roof
- Stucco
Interior Spaces
- 4,502 Sq Ft Home
- 2-Story Property
- Wet Bar
- Vaulted Ceiling
- Two Way Fireplace
- Gas Fireplace
- Plantation Shutters
- Family Room with Fireplace
- 2 Fireplaces
Kitchen
- Eat-In Kitchen
- Breakfast Bar
- Double Oven
- Electric Cooktop
- Built-In Microwave
- Kitchen Island
Flooring
- Carpet
- Laminate
- Tile
Bedrooms and Bathrooms
- 5 Bedrooms
- Fireplace in Primary Bedroom
- Primary Bathroom is a Full Bathroom
- 3.5 Bathrooms
- Dual Vanity Sinks in Primary Bathroom
- Soaking Tub
- Bathtub With Separate Shower Stall
Eco-Friendly Details
- Solar Power System
Pool
- Heated Spa
- Play Pool
Schools
- Frontier Elementary School
- Sunrise Mountain High School
Utilities
- Central Air
- Heating System Uses Natural Gas
Listing and Financial Details
- Tax Lot 65
- Assessor Parcel Number 201-14-336
Community Details
Overview
- Association fees include ground maintenance
- Kachina Management Association, Phone Number (623) 572-7529
- Built by HC Builders
- Silver Crest At Treasure Canyon Subdivision
Security
- Gated Community
Map
Home Values in the Area
Average Home Value in this Area
Tax History
| Year | Tax Paid | Tax Assessment Tax Assessment Total Assessment is a certain percentage of the fair market value that is determined by local assessors to be the total taxable value of land and additions on the property. | Land | Improvement |
|---|---|---|---|---|
| 2025 | $4,740 | $54,408 | -- | -- |
| 2024 | $4,812 | $51,817 | -- | -- |
| 2023 | $4,812 | $65,130 | $13,020 | $52,110 |
| 2022 | $4,573 | $50,070 | $10,010 | $40,060 |
| 2021 | $4,815 | $47,030 | $9,400 | $37,630 |
| 2020 | $4,765 | $42,630 | $8,520 | $34,110 |
| 2019 | $4,949 | $42,610 | $8,520 | $34,090 |
| 2018 | $4,949 | $43,060 | $8,610 | $34,450 |
| 2017 | $5,000 | $41,420 | $8,280 | $33,140 |
| 2016 | $4,588 | $40,600 | $8,120 | $32,480 |
| 2015 | $4,536 | $39,570 | $7,910 | $31,660 |
Property History
| Date | Event | Price | Change | Sq Ft Price |
|---|---|---|---|---|
| 08/27/2025 08/27/25 | Price Changed | $1,135,000 | -3.4% | $252 / Sq Ft |
| 06/04/2025 06/04/25 | Price Changed | $1,175,000 | -1.7% | $261 / Sq Ft |
| 05/07/2025 05/07/25 | For Sale | $1,195,000 | +37.2% | $265 / Sq Ft |
| 01/05/2022 01/05/22 | Sold | $871,000 | -3.0% | $193 / Sq Ft |
| 11/29/2021 11/29/21 | Pending | -- | -- | -- |
| 10/15/2021 10/15/21 | Price Changed | $897,999 | 0.0% | $199 / Sq Ft |
| 09/25/2021 09/25/21 | Price Changed | $898,000 | -0.1% | $199 / Sq Ft |
| 09/07/2021 09/07/21 | Price Changed | $898,900 | 0.0% | $200 / Sq Ft |
| 08/26/2021 08/26/21 | Price Changed | $899,000 | -10.0% | $200 / Sq Ft |
| 08/17/2021 08/17/21 | For Sale | $999,000 | -- | $222 / Sq Ft |
Purchase History
| Date | Type | Sale Price | Title Company |
|---|---|---|---|
| Warranty Deed | $871,000 | Fidelity Natl Ttl Agcy Inc | |
| Interfamily Deed Transfer | -- | Custom Title Solutions | |
| Interfamily Deed Transfer | -- | -- | |
| Warranty Deed | $398,364 | Stewart Title & Trust | |
| Warranty Deed | -- | Stewart Title & Trust |
Mortgage History
| Date | Status | Loan Amount | Loan Type |
|---|---|---|---|
| Open | $500,000 | New Conventional | |
| Previous Owner | $99,000 | Credit Line Revolving | |
| Previous Owner | $318,650 | New Conventional |
Source: Arizona Regional Multiple Listing Service (ARMLS)
MLS Number: 6862561
APN: 201-14-336
- 8026 W Villa Lindo Dr
- 8132 W Hatfield Rd
- 26355 N 79th Dr
- 24565 N 78th Ave
- 8220 W Mariposa Grande Ln
- 8325 W La Caille
- 7889 W Calle Lejos
- 8080 W Avenida Del Sol
- 8343 W Calle Lejos
- 23673 N 81st Dr
- 8260 W Cielo Grande
- 8395 W La Caille Unit 9
- Catalina Plan at Aloravita - South Summit Collection
- Tyndall Plan at Aloravita - South Summit Collection
- Palisade Plan at Aloravita - South Summit Collection
- Belmont Plan at Aloravita - South Summit Collection
- Adair Plan at Aloravita - South Summit Collection
- 7687 Nosean Rd
- 8528 W Fallen Leaf Ln
- 7645 W Crabapple Dr
- 7679 Nosean Rd
- 25069 N 76th Dr
- 7700 W Saddlehorn Rd
- 7632 W Saddlehorn Rd
- 23200 N Paseo Laredo Ln
- 25377 N 75th Ln
- 8356 W Desert Spoon Dr
- 8340 W Staghorn Rd
- 7149 W Avenida Del Sol
- 26819 N 84th Ln
- 7842 W Andrea Dr
- 26223 N 72nd Dr
- 7165 W Foothill Dr
- 7033 W Honeysuckle Dr
- 7859 W Redbird Rd
- 7435 W Spur Dr
- 7559 W Andrea Dr
- 22041 N 78th Ave
- 6828 W Bronco Trail
- 7125 W La Senda Dr
