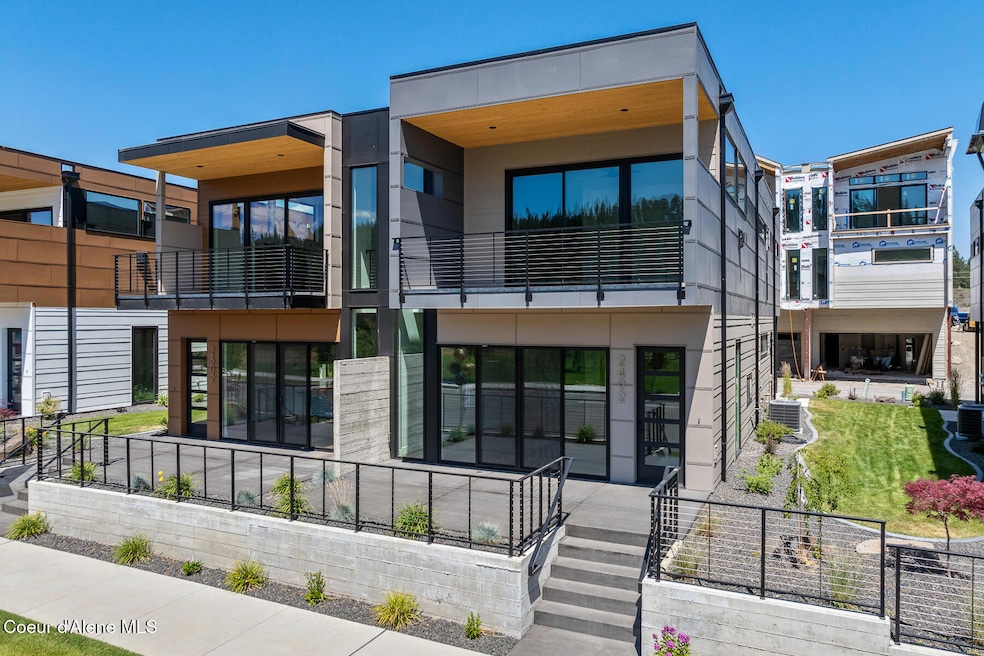2492 N Atlas Rd Coeur D'Alene, ID 83814
Spokane River District NeighborhoodEstimated payment $7,013/month
Highlights
- River View
- Wood Flooring
- Covered Patio or Porch
- Covered Deck
- Lawn
- 1-minute walk to Atlas Mill Park
About This Home
Discover the perfect blend of luxury and location with this stunning townhome situated in the sought-after Atlas Waterfront area. This custom-built, 1,920 sq. ft. home offers breathtaking views of the Spokane River and the adjacent park, creating a serene and picturesque backdrop. With the Centennial Trail just steps away, enjoy easy access to walking and biking along the river. The townhome features 2 spacious bedrooms, 2.5 baths, and two inviting living areas, ideal for both relaxation and entertaining. Step outside to the patio and deck areas, where you can soak in the panoramic views of the park and river. Don't miss this opportunity to own a slice of paradise in one of the most desirable locations.
Open House Schedule
-
Sunday, September 21, 20251:00 to 4:00 pm9/21/2025 1:00:00 PM +00:009/21/2025 4:00:00 PM +00:00Hosted by Denise MillerAdd to Calendar
Townhouse Details
Home Type
- Townhome
Est. Annual Taxes
- $425
Year Built
- Built in 2024
Lot Details
- 2,614 Sq Ft Lot
- 1 Common Wall
- Landscaped
- Backyard Sprinklers
- Lawn
HOA Fees
- $79 Monthly HOA Fees
Property Views
- River
- Mountain
- Neighborhood
Home Design
- Concrete Foundation
- Slab Foundation
- Frame Construction
- Rolled or Hot Mop Roof
- Rubber Roof
- Lap Siding
Interior Spaces
- 1,920 Sq Ft Home
- Multi-Level Property
- Gas Fireplace
- Wood Flooring
- Smart Thermostat
Kitchen
- Gas Oven or Range
- Microwave
- Dishwasher
- Disposal
Bedrooms and Bathrooms
- 2 Bedrooms
- 3 Bathrooms
Laundry
- Electric Dryer
- Washer
Parking
- Attached Garage
- Alley Access
Outdoor Features
- Covered Deck
- Covered Patio or Porch
- Exterior Lighting
- Rain Gutters
Utilities
- Forced Air Heating and Cooling System
- Furnace
- Heating System Uses Natural Gas
- Gas Available
- Gas Water Heater
- High Speed Internet
Community Details
- Built by Kavco
- Atlas Waterfont Subdivision
Listing and Financial Details
- Assessor Parcel Number CL7080160040
Map
Home Values in the Area
Average Home Value in this Area
Tax History
| Year | Tax Paid | Tax Assessment Tax Assessment Total Assessment is a certain percentage of the fair market value that is determined by local assessors to be the total taxable value of land and additions on the property. | Land | Improvement |
|---|---|---|---|---|
| 2024 | $443 | $330,000 | $330,000 | $0 |
| 2023 | $443 | $330,000 | $330,000 | $0 |
| 2022 | $0 | $0 | $0 | $0 |
Property History
| Date | Event | Price | Change | Sq Ft Price |
|---|---|---|---|---|
| 07/03/2025 07/03/25 | For Sale | $1,295,000 | -- | $674 / Sq Ft |
Source: Coeur d'Alene Multiple Listing Service
MLS Number: 25-6941
APN: CL7080160040
- 3022 N Suzanne Ct
- 2430 N Atlas Rd
- 2426 N Atlas Rd
- 3026 Suzanne C
- 2418 N Atlas Rd
- 2931 N Heartwood Rd
- 2927 N Heartwood Rd
- 2925 N Heartwood Rd
- 2921 N Heartwood Rd
- 2671 W Lumber Ln
- 3016 N Casa Ct
- 2517 W Top Saw Ln
- 2721 W Lumber Ln
- Neachen Elite Plan at Atlas Waterfront
- 2735 W Lumber Ln
- 2756 W Lumber Ln Unit 7
- 2537 W Top Saw Ln
- 2541 W Top Saw Ln
- 2545 W Top Saw Ln
- 2761 W Lumber Ln
- 2336 W John Loop
- 3193 N Atlas Rd
- 3242 N Rosalia Rd
- 1940 W Riverstone Dr
- 1905 W Appleway Ave
- 2940 W Fairway Dr Unit Broomsticks
- 1851 Legends Pkwy
- 1579 W Riverstone Dr Unit 306
- 3404 W Seltice Way
- 3202-3402 E Fairway Dr
- 4034 Idewild Loop
- 1000 W Ironwood Dr
- 3781 N Ramsey Rd
- 4295 W Saw Blade Ln
- 3825 N Ramsey Rd
- 4554 W Riverway Place
- 711 W Davidson Ave Unit 711 Davidson
- 4569 N Driver Ln
- 128 W Neider Ave
- 6875 W Woodard Way







