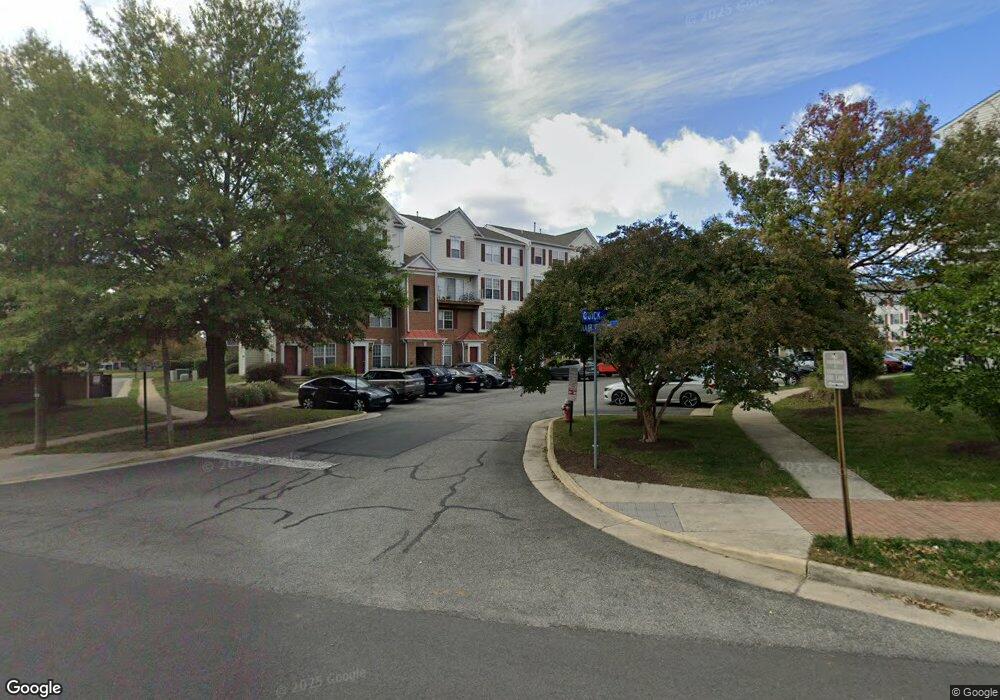2492 Quick St Unit 103 Herndon, VA 20171
Estimated Value: $411,000 - $432,170
2
Beds
3
Baths
1,244
Sq Ft
$337/Sq Ft
Est. Value
About This Home
This home is located at 2492 Quick St Unit 103, Herndon, VA 20171 and is currently estimated at $419,043, approximately $336 per square foot. 2492 Quick St Unit 103 is a home located in Fairfax County with nearby schools including Mcnair Elementary School, McNair Upper Elementary School, and Rachel Carson Middle School.
Ownership History
Date
Name
Owned For
Owner Type
Purchase Details
Closed on
Feb 28, 2005
Sold by
Shakur Abdul Hakim
Bought by
Nelaturu Srinivasan
Current Estimated Value
Home Financials for this Owner
Home Financials are based on the most recent Mortgage that was taken out on this home.
Original Mortgage
$268,000
Outstanding Balance
$136,041
Interest Rate
5.73%
Mortgage Type
New Conventional
Estimated Equity
$283,002
Purchase Details
Closed on
Jul 17, 2003
Sold by
Boyle Michael P
Bought by
Asgoun Siham
Home Financials for this Owner
Home Financials are based on the most recent Mortgage that was taken out on this home.
Original Mortgage
$220,000
Interest Rate
5.34%
Mortgage Type
New Conventional
Purchase Details
Closed on
Dec 13, 2000
Sold by
Comons At Mcnair Farms
Bought by
Boyle Michael P
Home Financials for this Owner
Home Financials are based on the most recent Mortgage that was taken out on this home.
Original Mortgage
$112,300
Interest Rate
7.7%
Mortgage Type
Purchase Money Mortgage
Create a Home Valuation Report for This Property
The Home Valuation Report is an in-depth analysis detailing your home's value as well as a comparison with similar homes in the area
Home Values in the Area
Average Home Value in this Area
Purchase History
| Date | Buyer | Sale Price | Title Company |
|---|---|---|---|
| Nelaturu Srinivasan | $335,000 | -- | |
| Asgoun Siham | $220,000 | -- | |
| Boyle Michael P | $140,400 | -- |
Source: Public Records
Mortgage History
| Date | Status | Borrower | Loan Amount |
|---|---|---|---|
| Open | Nelaturu Srinivasan | $268,000 | |
| Previous Owner | Asgoun Siham | $220,000 | |
| Previous Owner | Boyle Michael P | $112,300 |
Source: Public Records
Map
Nearby Homes
- 3499 Audubon Cove
- 3495 Audubon Cove
- 2406 Misty Dawn Ct
- 13695 Innovation Station Loop Unit 77B
- 2542 James Monroe Cir
- 13656 Salk St Unit 139
- 13342 Arrowbrook Centre Dr Unit 108
- 13673 Venturi Ln Unit 234
- 13240 Lake Woodland Way Unit 5F
- 2467 Cypress Green Ln
- 13504 Innovation Station Loop Unit 2A
- 13508 Innovation Station Loop
- 13208 Woodland Park Rd
- 2324 Wind Charm St Unit 306
- 2320 Field Point Rd Unit 201
- 2320 Field Point Rd Unit 4-304
- 2391 Liberty Loop
- 2393 Liberty Loop
- 2611 River Birch Rd
- 2605 River Birch Rd
- 2492 Quick St Unit 101
- 2492 Quick St Unit 102
- 2492 Quick St Unit 301
- 2492 Quick St Unit 303
- 2492 Quick St Unit 302
- 2494 Quick St Unit 101
- 2494 Quick St Unit 304
- 2494 Quick St Unit 302
- 2494 Quick St Unit 104
- 2494 Quick St Unit 303
- 2494 Quick St Unit 301
- 2490 Quick St Unit 303
- 2490 Quick St Unit 104
- 2490 Quick St Unit 304
- 2490 Quick St Unit 102
- 2490 Quick St Unit 101
- 2497 Angeline Dr Unit 303
- 2497 Angeline Dr Unit 101
- 2497 Angeline Dr Unit 102
- 2497 Angeline Dr Unit 301
Your Personal Tour Guide
Ask me questions while you tour the home.
