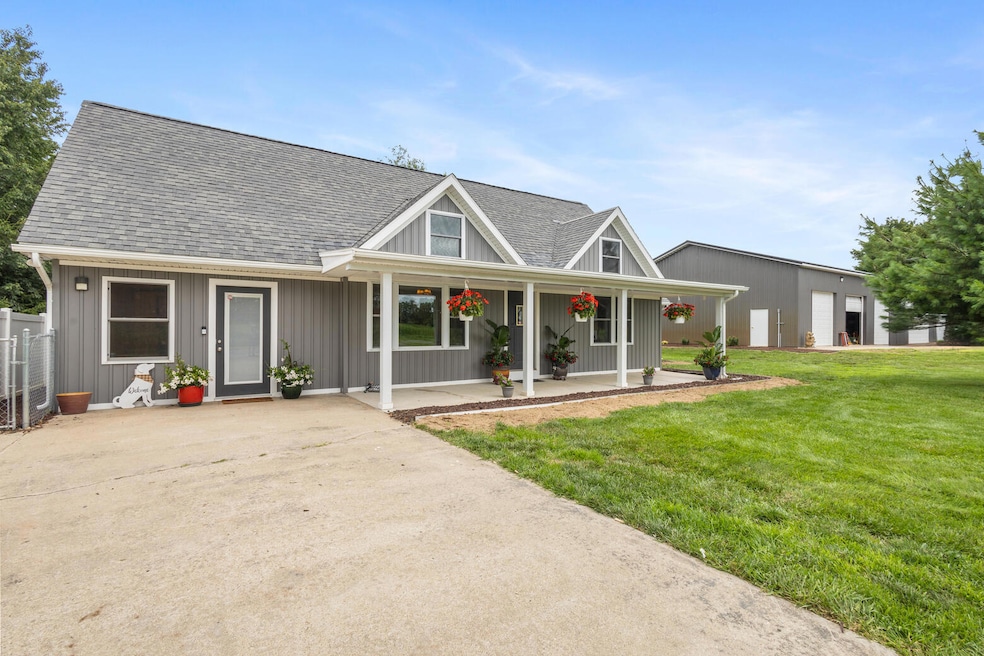
24920 Airline Rd Sturgis, MI 49091
Estimated payment $2,608/month
Highlights
- Cape Cod Architecture
- Forced Air Heating and Cooling System
- Level Lot
- Snack Bar or Counter
- Water Softener is Owned
About This Home
Country Home, close to town! Many upgrades. This beautiful 3 BR, 2.5 bath home has it all - Over 2200 Sq Ft of finished living space. Beautiful master suite, updated kitchen, spacious living room, main floor laundry, new flooring. Well and HVAC updated in 2018, new siding 2024, new roof-2025. Fenced in back yard and spacious concrete patio area. Not one, but TWO pole barns for your work, hobbies or toys! Barn 1 40X64 with in floor heat, water and 100 amp service. Barn 2 - 30X40 with furnace, toilet, and sink, 60 amp service. You must see this property to appreciate it! Call for your appointment today!
Home Details
Home Type
- Single Family
Est. Annual Taxes
- $2,589
Year Built
- Built in 1941
Lot Details
- 1.18 Acre Lot
- Lot Dimensions are 204 x 250
- Level Lot
Home Design
- Cape Cod Architecture
- Composition Roof
- Vinyl Siding
Interior Spaces
- 2,210 Sq Ft Home
- 2-Story Property
- Partial Basement
Kitchen
- Range
- Snack Bar or Counter
Bedrooms and Bathrooms
- 3 Bedrooms | 1 Main Level Bedroom
Laundry
- Laundry on main level
- Laundry in Bathroom
- Dryer
- Washer
Utilities
- Forced Air Heating and Cooling System
- Heating System Uses Propane
- Well
- Water Softener is Owned
- Septic System
Map
Home Values in the Area
Average Home Value in this Area
Tax History
| Year | Tax Paid | Tax Assessment Tax Assessment Total Assessment is a certain percentage of the fair market value that is determined by local assessors to be the total taxable value of land and additions on the property. | Land | Improvement |
|---|---|---|---|---|
| 2025 | $2,224 | $117,100 | $5,600 | $111,500 |
| 2024 | $760 | $117,300 | $4,800 | $112,500 |
| 2023 | $724 | $103,700 | $2,900 | $100,800 |
| 2022 | $0 | $62,100 | $2,700 | $59,400 |
| 2021 | $915 | $53,800 | $2,500 | $51,300 |
| 2020 | $468 | $50,900 | $2,100 | $48,800 |
| 2019 | $459 | $48,800 | $2,100 | $46,700 |
| 2018 | $1,188 | $46,000 | $2,100 | $43,900 |
| 2017 | $1,076 | $41,600 | $41,600 | $0 |
| 2016 | -- | $39,800 | $39,800 | $0 |
| 2015 | -- | $39,800 | $0 | $0 |
| 2014 | -- | $38,100 | $38,100 | $0 |
| 2012 | -- | $35,100 | $35,100 | $0 |
Property History
| Date | Event | Price | Change | Sq Ft Price |
|---|---|---|---|---|
| 08/01/2025 08/01/25 | Pending | -- | -- | -- |
| 07/24/2025 07/24/25 | For Sale | $439,900 | -- | $199 / Sq Ft |
Purchase History
| Date | Type | Sale Price | Title Company |
|---|---|---|---|
| Interfamily Deed Transfer | -- | -- | |
| Deed | $75,500 | -- | |
| Deed | -- | -- |
Mortgage History
| Date | Status | Loan Amount | Loan Type |
|---|---|---|---|
| Open | $93,200 | New Conventional | |
| Closed | $5,000 | Unknown | |
| Closed | $99,500 | Unknown | |
| Closed | $93,000 | Unknown |
Similar Homes in Sturgis, MI
Source: Southwestern Michigan Association of REALTORS®
MLS Number: 25036900
APN: 014-060-006-01
- 24624 Airline Rd
- VL2 Ottokee Dr
- VL1 Ottokee Dr
- 69052 Hazel St
- 23772 Wilson Rd
- 200 Broadus St
- 25856 N White Tail Rd
- 0 Deer Rd
- 26865 Us Highway 12
- 69760 White School Rd
- 66110 Sherman Mill Rd
- 0 N Centerville St
- 600 Saint Joseph St
- 26226 Smother Rd
- 206 N Park St
- 708 N Centerville Rd
- 411 Wenzel Ave
- 70233 Carolyn Ave
- 1016 Greenlawn Dr
- 908 Meadowlane Dr






