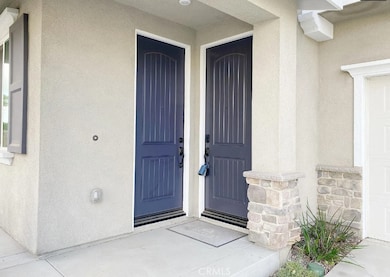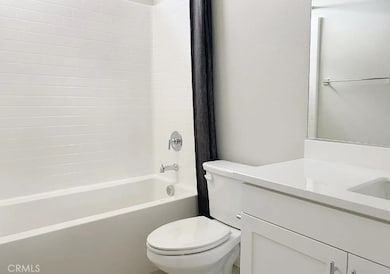
24927 Gulfstream Ln Moreno Valley, CA 92553
Chaparral Hills NeighborhoodEstimated payment $4,906/month
Highlights
- Spa
- Two Story Ceilings
- Mediterranean Architecture
- Gated Community
- Main Floor Bedroom
- Loft
About This Home
Welcome to BUILDER MODEL HOME 24927 Gulfstream Lane – A Modern NEXT GEN WITH TWO FORMAL ENTIES WITH INLAW SUITE Masterpiece in the Gated Mesa Verde Community!Step into contemporary comfort with this stunning 5-bedroom, 3-bathroom home, built in 2021 and designed for both elegance and functionality. Spanning 2,670 sq ft on a 5,410 sq ft lot, this two-story gem features an open-concept layout, high-end finishes, and versatile spaces perfect for modern living.The gourmet kitchen is the heart of the home, boasting white Shaker cabinetry, gleaming quartz countertops, a spacious island, and stainless steel Whirlpool appliances—ideal for everyday meals or entertaining. A unique highlight is the private downstairs suite with its own entrance, bathroom, kitchenette, and closet—perfect for guests, multigenerational living, or rental potential.Upstairs, the expansive primary suite offers a serene retreat with an oversized walk-in closet and spa-inspired en-suite bath. A spacious loft and convenient upstairs laundry room add even more livability.Enjoy resort-style amenities including a gated entrance, sparkling community pool, playground, BBQ area, and walking paths. Energy-efficient features like a tankless water heater and solar-ready setup ensure long-term savings and sustainability.Conveniently located near top-rated schools, shopping, dining, and major freeways, this is Moreno Valley living at its finest. Don’t miss this chance.
Last Listed By
Re/Max Top Producers Brokerage Phone: 626-817-1828 License #01965217 Listed on: 05/28/2025

Open House Schedule
-
Sunday, June 01, 20252:00 to 5:00 pm6/1/2025 2:00:00 PM +00:006/1/2025 5:00:00 PM +00:00Add to Calendar
Home Details
Home Type
- Single Family
Est. Annual Taxes
- $12,005
Year Built
- Built in 2021
Lot Details
- 5,410 Sq Ft Lot
- Density is up to 1 Unit/Acre
HOA Fees
- $196 Monthly HOA Fees
Parking
- 2 Car Attached Garage
- Parking Available
Home Design
- Mediterranean Architecture
- Planned Development
Interior Spaces
- 2,670 Sq Ft Home
- 1-Story Property
- Two Story Ceilings
- Family Room with Fireplace
- Living Room
- Dining Room
- Loft
- Vinyl Flooring
- Neighborhood Views
- Laundry Room
Kitchen
- Breakfast Bar
- Microwave
- Dishwasher
- Kitchen Island
- Quartz Countertops
- Disposal
Bedrooms and Bathrooms
- 5 Bedrooms | 4 Main Level Bedrooms
- Bathroom on Main Level
- 4 Full Bathrooms
- Bathtub
- Walk-in Shower
Outdoor Features
- Spa
- Patio
- Exterior Lighting
Utilities
- Central Heating and Cooling System
- Natural Gas Connected
Listing and Financial Details
- Tax Lot 482
- Tax Tract Number 36708
- Assessor Parcel Number 482711068
- $4,180 per year additional tax assessments
Community Details
Overview
- Mesa Verde Homeowners Association, Phone Number (800) 232-7517
- Sea Breeze Community Management HOA
Recreation
- Community Playground
- Community Pool
- Community Spa
Additional Features
- Community Barbecue Grill
- Gated Community
Map
Home Values in the Area
Average Home Value in this Area
Tax History
| Year | Tax Paid | Tax Assessment Tax Assessment Total Assessment is a certain percentage of the fair market value that is determined by local assessors to be the total taxable value of land and additions on the property. | Land | Improvement |
|---|---|---|---|---|
| 2024 | $12,005 | $700,177 | $78,030 | $622,147 |
| 2023 | $12,005 | $686,449 | $76,500 | $609,949 |
| 2022 | $7,657 | $395,485 | $32,648 | $362,837 |
| 2021 | $7,657 | -- | -- | -- |
Property History
| Date | Event | Price | Change | Sq Ft Price |
|---|---|---|---|---|
| 05/28/2025 05/28/25 | For Sale | $699,000 | 0.0% | $262 / Sq Ft |
| 02/24/2023 02/24/23 | Rented | $3,200 | 0.0% | -- |
| 02/21/2023 02/21/23 | Off Market | $3,200 | -- | -- |
| 02/05/2023 02/05/23 | Price Changed | $3,200 | -3.0% | $1 / Sq Ft |
| 01/17/2023 01/17/23 | Price Changed | $3,300 | -5.7% | $1 / Sq Ft |
| 11/29/2022 11/29/22 | For Rent | $3,500 | 0.0% | -- |
| 05/06/2022 05/06/22 | Sold | $672,990 | 0.0% | $251 / Sq Ft |
| 01/31/2022 01/31/22 | Price Changed | $672,990 | +3.4% | $251 / Sq Ft |
| 12/05/2021 12/05/21 | Pending | -- | -- | -- |
| 12/01/2021 12/01/21 | For Sale | $650,990 | -- | $243 / Sq Ft |
Similar Homes in Moreno Valley, CA
Source: California Regional Multiple Listing Service (CRMLS)
MLS Number: TR25114224
APN: 482-711-068
- 14952 Dovehurst St
- 14956 Foxshield St
- 25183 Gorgonio Way
- 25283 Menominee Ct
- 25040 Yucca Dr
- 14916 Cliffrose Ct
- 0 Brodiaea Ave Unit IV24180868
- 24518 Tuscarora Cir
- 14960 Cliffrose Ct
- 25445 Clovelly Ct
- 25444 Delphinium Ave
- 24463 Bostwick Dr
- 14670 Bogue St
- 14688 Bogue St
- 24363 Delphinium Ave
- 14667 Gulfstream Ln
- 15343 Oakham Ct
- 14130 Galvin Ct
- 14188 Linnett Dr
- 15196 Candice Ct






