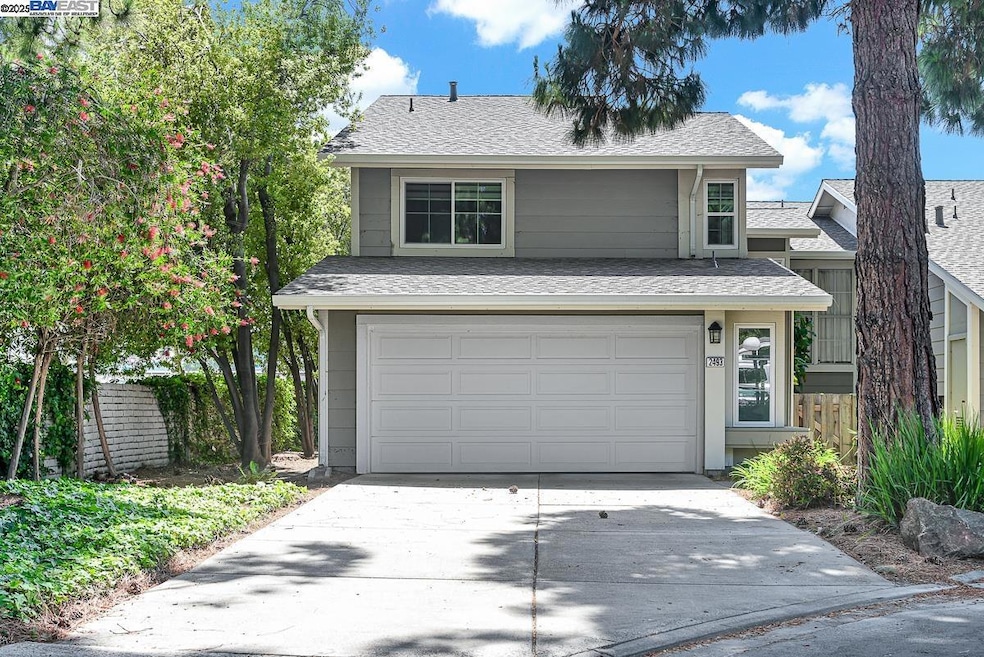
2493 Limehouse Ln San Leandro, CA 94577
Old San Leandro NeighborhoodHighlights
- Spa
- Clubhouse
- Corner Lot
- Gated Community
- Contemporary Architecture
- 2 Car Attached Garage
About This Home
As of June 2025First Time on the Market Since 1987! Charming Townhouse in the Heart of San Leandro. Welcome to 2493 Limehouse Ln, a spacious 3-bedroom, 2.5-bathroom townhouse nestled in a secure, gated community in San Leandro. This rarely available home sits on a premium lot with only one shared neighbor and a long driveway for extra parking. It also features a convenient side-by-side two-car garage. Offering over 1,600 sqft of comfortable living space, the home includes a high-ceiling living room that adds openness and light, an open-concept kitchen with all appliances included, and a cozy family room that overlooks the backyard. All three generously sized bedrooms are located upstairs for added privacy. Enjoy one of the largest patios in the community, perfect for outdoor entertaining, gardening, or simply unwinding. Community amenities include a swimming pool, hot tub, and 24-hour gated security, offering both relaxation and peace of mind. This is a wonderful opportunity to own a well-maintained home in a desirable location at an affordable price.
Co-Listed By
Gloria Chun
License #02084703
Townhouse Details
Home Type
- Townhome
Est. Annual Taxes
- $4,327
Year Built
- Built in 1978
HOA Fees
- $600 Monthly HOA Fees
Parking
- 2 Car Attached Garage
- Garage Door Opener
Home Design
- Contemporary Architecture
- Composition Shingle Roof
- Stucco
Interior Spaces
- 2-Story Property
- Living Room with Fireplace
- Built-In Range
- Laundry in Garage
Flooring
- Carpet
- Tile
Bedrooms and Bathrooms
- 3 Bedrooms
Utilities
- No Cooling
- Forced Air Heating System
- 220 Volts in Kitchen
- Gas Water Heater
Additional Features
- Spa
- 2,598 Sq Ft Lot
Listing and Financial Details
- Assessor Parcel Number 77556105
Community Details
Overview
- Association fees include common area maintenance, exterior maintenance, hazard insurance, management fee
- Dundee Homeowners Association, Phone Number (510) 888-8965
- Sandpiper Subdivision
Recreation
- Community Pool or Spa Combo
Additional Features
- Clubhouse
- Gated Community
Ownership History
Purchase Details
Home Financials for this Owner
Home Financials are based on the most recent Mortgage that was taken out on this home.Purchase Details
Home Financials for this Owner
Home Financials are based on the most recent Mortgage that was taken out on this home.Purchase Details
Similar Homes in San Leandro, CA
Home Values in the Area
Average Home Value in this Area
Purchase History
| Date | Type | Sale Price | Title Company |
|---|---|---|---|
| Grant Deed | $715,000 | Old Republic Title Company | |
| Interfamily Deed Transfer | -- | None Available | |
| Interfamily Deed Transfer | -- | -- | |
| Interfamily Deed Transfer | -- | -- |
Mortgage History
| Date | Status | Loan Amount | Loan Type |
|---|---|---|---|
| Open | $572,000 | New Conventional | |
| Previous Owner | $314,199 | New Conventional | |
| Previous Owner | $214,000 | Unknown | |
| Previous Owner | $304,000 | No Value Available | |
| Previous Owner | $180,000 | Unknown | |
| Previous Owner | $154,000 | Unknown | |
| Previous Owner | $50,000 | Credit Line Revolving | |
| Previous Owner | $50,000 | Credit Line Revolving | |
| Previous Owner | $110,000 | No Value Available |
Property History
| Date | Event | Price | Change | Sq Ft Price |
|---|---|---|---|---|
| 06/13/2025 06/13/25 | Sold | $715,000 | +2.3% | $431 / Sq Ft |
| 06/01/2025 06/01/25 | Pending | -- | -- | -- |
| 05/14/2025 05/14/25 | For Sale | $699,000 | -- | $421 / Sq Ft |
Tax History Compared to Growth
Tax History
| Year | Tax Paid | Tax Assessment Tax Assessment Total Assessment is a certain percentage of the fair market value that is determined by local assessors to be the total taxable value of land and additions on the property. | Land | Improvement |
|---|---|---|---|---|
| 2025 | $4,327 | $283,086 | $102,692 | $180,394 |
| 2024 | $4,327 | $277,535 | $100,678 | $176,857 |
| 2023 | $4,263 | $272,093 | $98,704 | $173,389 |
| 2022 | $4,146 | $266,759 | $96,769 | $169,990 |
| 2021 | $3,994 | $261,528 | $94,871 | $166,657 |
| 2020 | $3,869 | $258,847 | $93,899 | $164,948 |
| 2019 | $3,762 | $253,772 | $92,058 | $161,714 |
| 2018 | $3,649 | $248,797 | $90,253 | $158,544 |
| 2017 | $3,601 | $243,920 | $88,484 | $155,436 |
| 2016 | $3,422 | $239,137 | $86,749 | $152,388 |
| 2015 | $3,363 | $235,546 | $85,446 | $150,100 |
| 2014 | $3,333 | $230,931 | $83,772 | $147,159 |
Agents Affiliated with this Home
-
Leo Zhang

Seller's Agent in 2025
Leo Zhang
(510) 590-1628
6 in this area
350 Total Sales
-
G
Seller Co-Listing Agent in 2025
Gloria Chun
-
Revelina Um

Buyer's Agent in 2025
Revelina Um
Kw Advisors East Bay
(510) 427-4315
2 in this area
122 Total Sales
Map
Source: Bay East Association of REALTORS®
MLS Number: 41097515
APN: 077-0556-105-00
- 2470 Washington Ave Unit SPC 11
- 2399 E 14th St Unit 66
- 2399 E 14th St Unit 159
- 2399 E 14th St Unit 24
- 2399 E 14th St Unit 112
- 290 2nd Ave
- 2251 Buena Vista Ave
- 2101 Washington Ave
- 2378 Cheshire Place
- 2062 Washington Ave
- 341 Castro St
- 1253 139th Ave
- 1854 Hays St
- 1504 137th Ave
- 14101 E 14th St Unit 306
- 65 Thornton St
- 348 Maud Ave
- 1650 San Leandro Blvd
- 1599 Hays St Unit 306
- 398 Parrott St Unit 302
