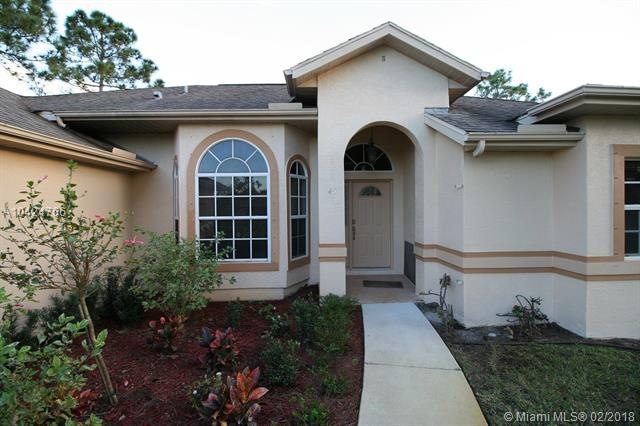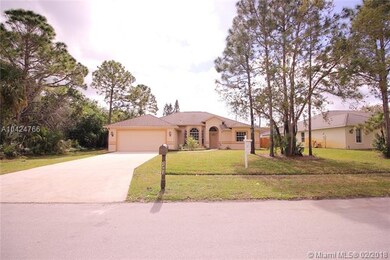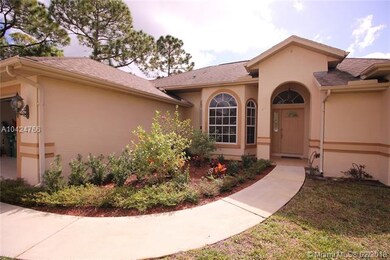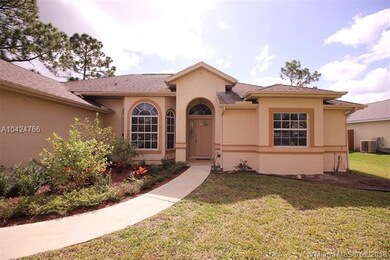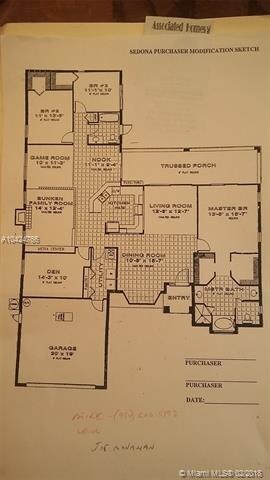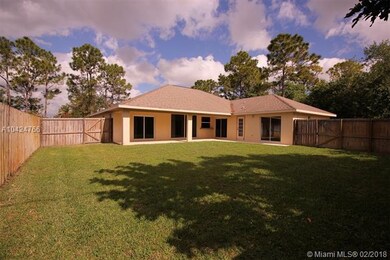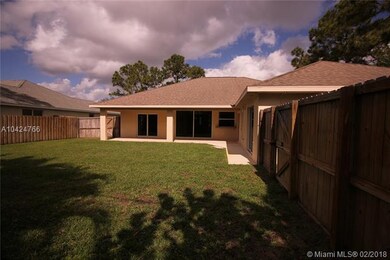
2493 SW Falcon Cir Port Saint Lucie, FL 34953
Cashmere Cove NeighborhoodHighlights
- RV or Boat Parking
- Vaulted Ceiling
- Wood Flooring
- Room in yard for a pool
- Roman Tub
- Garden View
About This Home
As of August 2024BEAUTIFUL MOVE IN READY - NO HOA! 4 Bedroom,2 Bathroom,2 Car Garage Single Family Home w/ spacious backyard, room for a pool! Freshly painted! Formal living & dining areas. Master BDRM has His & Her walk-in closets, dual vanities & soaker tub. Vaulted ceilings & tray ceiling in MasterBDRM. Split BDRM floor plan. Cabana bath opening to a huge yard & 32' fully covered patio. Kitchen has pass thru to patio w/ lots of cabinets. Washer & Dryer in laundry rm has spacious pantry space w/custom shelving. Tile throughout w/ NEW wood flooring in all bedrooms. Fenced backyard w/ 6' fencing. Home wired for speakers,high speed internet,phone,fax,satellite TV, etc. Irrigation system on well and pump with timer. 3Mins to Turnpike, 30mins to PGA Blvd. Close to restaurants, shops, schools and much more!
Last Agent to Sell the Property
Hudson Realty Of The Plm Bchs License #3127659 Listed on: 02/25/2018
Home Details
Home Type
- Single Family
Est. Annual Taxes
- $4,930
Year Built
- Built in 2005
Lot Details
- North Facing Home
- Fenced
Parking
- 2 Car Attached Garage
- Automatic Garage Door Opener
- Driveway
- Open Parking
- RV or Boat Parking
Home Design
- Split Level Home
- Shingle Roof
- Concrete Block And Stucco Construction
Interior Spaces
- 2,215 Sq Ft Home
- 1-Story Property
- Vaulted Ceiling
- Blinds
- Family Room
- Formal Dining Room
- Open Floorplan
- Garden Views
- Pull Down Stairs to Attic
Kitchen
- Electric Range
- Microwave
- Dishwasher
- Snack Bar or Counter
- Disposal
Flooring
- Wood
- Ceramic Tile
Bedrooms and Bathrooms
- 4 Bedrooms
- Split Bedroom Floorplan
- Walk-In Closet
- 2 Full Bathrooms
- Dual Sinks
- Roman Tub
- Jettted Tub and Separate Shower in Primary Bathroom
Laundry
- Laundry in Utility Room
- Dryer
- Washer
Home Security
- Complete Panel Shutters or Awnings
- Partial Impact Glass
- Fire and Smoke Detector
Outdoor Features
- Room in yard for a pool
- Patio
Utilities
- Central Heating and Cooling System
- Well
- Electric Water Heater
Community Details
- No Home Owners Association
- Port St Lucie Section 05 Subdivision
Listing and Financial Details
- Assessor Parcel Number 342052001320000
Ownership History
Purchase Details
Home Financials for this Owner
Home Financials are based on the most recent Mortgage that was taken out on this home.Purchase Details
Home Financials for this Owner
Home Financials are based on the most recent Mortgage that was taken out on this home.Purchase Details
Home Financials for this Owner
Home Financials are based on the most recent Mortgage that was taken out on this home.Similar Homes in Port Saint Lucie, FL
Home Values in the Area
Average Home Value in this Area
Purchase History
| Date | Type | Sale Price | Title Company |
|---|---|---|---|
| Warranty Deed | $460,000 | Prime Title Services | |
| Warranty Deed | $253,000 | Attorney | |
| Interfamily Deed Transfer | -- | Fidelity Natl Title |
Mortgage History
| Date | Status | Loan Amount | Loan Type |
|---|---|---|---|
| Open | $451,668 | FHA | |
| Previous Owner | $227,700 | New Conventional | |
| Previous Owner | $158,200 | Purchase Money Mortgage |
Property History
| Date | Event | Price | Change | Sq Ft Price |
|---|---|---|---|---|
| 08/09/2024 08/09/24 | Sold | $460,000 | 0.0% | $208 / Sq Ft |
| 07/08/2024 07/08/24 | For Sale | $459,900 | 0.0% | $208 / Sq Ft |
| 08/15/2018 08/15/18 | Rented | $1,750 | -10.3% | -- |
| 07/16/2018 07/16/18 | Under Contract | -- | -- | -- |
| 07/07/2018 07/07/18 | For Rent | $1,950 | 0.0% | -- |
| 06/19/2018 06/19/18 | Sold | $253,000 | -2.7% | $114 / Sq Ft |
| 05/07/2018 05/07/18 | Pending | -- | -- | -- |
| 02/23/2018 02/23/18 | For Sale | $259,900 | -- | $117 / Sq Ft |
Tax History Compared to Growth
Tax History
| Year | Tax Paid | Tax Assessment Tax Assessment Total Assessment is a certain percentage of the fair market value that is determined by local assessors to be the total taxable value of land and additions on the property. | Land | Improvement |
|---|---|---|---|---|
| 2024 | $8,026 | $396,500 | $121,800 | $274,700 |
| 2023 | $8,026 | $405,200 | $122,200 | $283,000 |
| 2022 | $7,005 | $312,400 | $107,000 | $205,400 |
| 2021 | $6,315 | $243,100 | $61,100 | $182,000 |
| 2020 | $6,153 | $220,500 | $49,200 | $171,300 |
| 2019 | $6,276 | $221,200 | $43,100 | $178,100 |
| 2018 | $5,434 | $207,700 | $31,100 | $176,600 |
| 2017 | $5,136 | $198,800 | $29,100 | $169,700 |
| 2016 | $4,704 | $169,800 | $22,400 | $147,400 |
| 2015 | $4,317 | $140,700 | $15,800 | $124,900 |
| 2014 | $3,831 | $129,700 | $0 | $0 |
Agents Affiliated with this Home
-
R
Seller's Agent in 2024
Remy Noel
Atlantic Shores ERA Powered
-
G
Buyer's Agent in 2024
Gary Fleurant
First Florida Real Estate Corp
-
J
Seller's Agent in 2018
Jacqueline DeSantis
Hudson Realty Of The Plm Bchs
-
K
Buyer's Agent in 2018
Kim Johnson
Rent Ready Leasing&Management
Map
Source: MIAMI REALTORS® MLS
MLS Number: A10424766
APN: 34-20-520-0132-0000
- 2574 SW Cameo Blvd
- 2544 SW Cameo Blvd
- 2602 SW Cameo Blvd
- 2549 SW Grotto Cir
- 2613 SW Harem Cir
- 2445 SW Falcon Cir
- 2624 SW Harem Cir
- 2668 SW Cameo Blvd
- 2681 SW Eastman St
- 2410 SW Bayshore Blvd
- 2221 SW Edison Cir
- 449 SW Aster Rd
- 2341 SW Cooper Ln
- 2457 SW Chestnut Ln
- 512 SW Sansom Ln
- 382 SW Dalton Cir
- 2757 SW Ann Arbor Rd
- 13346 SW Mazzano St
- 2583 SW Chestnut Ln
- 562 SW Badger Terrace
