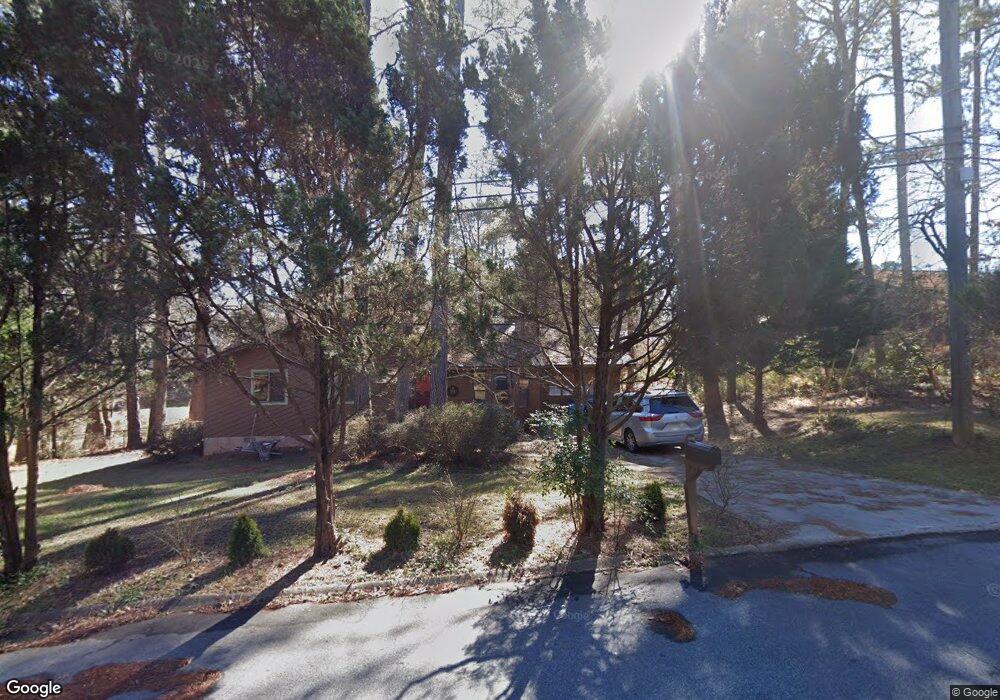2494 Bronco Trail Duluth, GA 30096
Estimated Value: $283,000 - $343,000
3
Beds
2
Baths
1,076
Sq Ft
$289/Sq Ft
Est. Value
About This Home
This home is located at 2494 Bronco Trail, Duluth, GA 30096 and is currently estimated at $310,835, approximately $288 per square foot. 2494 Bronco Trail is a home located in Gwinnett County with nearby schools including Norcross Elementary School, Summerour Middle School, and Norcross High School.
Ownership History
Date
Name
Owned For
Owner Type
Purchase Details
Closed on
Jun 13, 2022
Sold by
Arbra Edward
Bought by
Lim Kwee Chum and Lim Arbra Ariel
Current Estimated Value
Purchase Details
Closed on
Jul 17, 1997
Sold by
Oliver Eddy G
Bought by
Arbra Edward
Home Financials for this Owner
Home Financials are based on the most recent Mortgage that was taken out on this home.
Original Mortgage
$85,400
Interest Rate
7.7%
Mortgage Type
New Conventional
Create a Home Valuation Report for This Property
The Home Valuation Report is an in-depth analysis detailing your home's value as well as a comparison with similar homes in the area
Home Values in the Area
Average Home Value in this Area
Purchase History
| Date | Buyer | Sale Price | Title Company |
|---|---|---|---|
| Lim Kwee Chum | -- | -- | |
| Arbra Edward | $89,900 | -- |
Source: Public Records
Mortgage History
| Date | Status | Borrower | Loan Amount |
|---|---|---|---|
| Previous Owner | Arbra Edward | $85,400 |
Source: Public Records
Tax History Compared to Growth
Tax History
| Year | Tax Paid | Tax Assessment Tax Assessment Total Assessment is a certain percentage of the fair market value that is determined by local assessors to be the total taxable value of land and additions on the property. | Land | Improvement |
|---|---|---|---|---|
| 2025 | -- | $115,320 | $25,840 | $89,480 |
| 2024 | $3,870 | $118,640 | $24,000 | $94,640 |
| 2023 | $3,870 | $109,760 | $24,000 | $85,760 |
| 2022 | $3,472 | $90,000 | $24,000 | $66,000 |
| 2021 | $1,594 | $50,640 | $12,000 | $38,640 |
| 2020 | $1,604 | $50,640 | $12,000 | $38,640 |
| 2019 | $1,568 | $50,640 | $12,000 | $38,640 |
| 2018 | $1,615 | $50,640 | $12,000 | $38,640 |
| 2016 | $1,529 | $45,600 | $10,000 | $35,600 |
| 2015 | $1,204 | $30,680 | $5,600 | $25,080 |
| 2014 | -- | $30,680 | $5,600 | $25,080 |
Source: Public Records
Map
Nearby Homes
- 5063 Micaela Way
- 4947 Holbrook Cir
- 2605 Silver Cliff Dr Unit I
- 4945 Clara Mae Walk
- 2755 Greenbridge Dr
- 2775 Greenbridge Dr
- 2504 Havasu Trace
- 4838 Chaucery Ln
- 4849 Chaucery Ln
- 2780 Smith Ridge Trace
- 2468 Whistle Stop Dr
- 2621 Bailey Dr
- 2897 Smith Ridge Trace
- 4786 Masters Ct Unit 4
- 5257 Westhill Dr
- 4777 Overlook View Ct
- 5206 Westhill Dr NW
- 4731 Trevino Cir Unit 6
- 2318 Ingram Rd
- 5045 Racquet Ct
- 2484 Bronco Trail
- 2504 Bronco Trail
- 2554 Bronco Trail
- 2624 Bronco Trail
- 2624 Bronco Trail
- 2634 Bronco Trail Unit 4
- 2493 Bronco Trail
- 2614 Bronco Trail
- 5007 Holbrook Cir
- 2644 Bronco Trail Unit 4
- 2474 Bronco Trail
- 2503 Bronco Trail Unit 5
- 2594 Bronco Trail
- 2654 Bronco Trail Unit 4
- 2513 Bronco Trail
- 4997 Holbrook Cir
- 2543 Bronco Trail
- 2543 Bronco Trail Unit 5
- 5006 Holbrook Cir
- 2533 Bronco Trail
