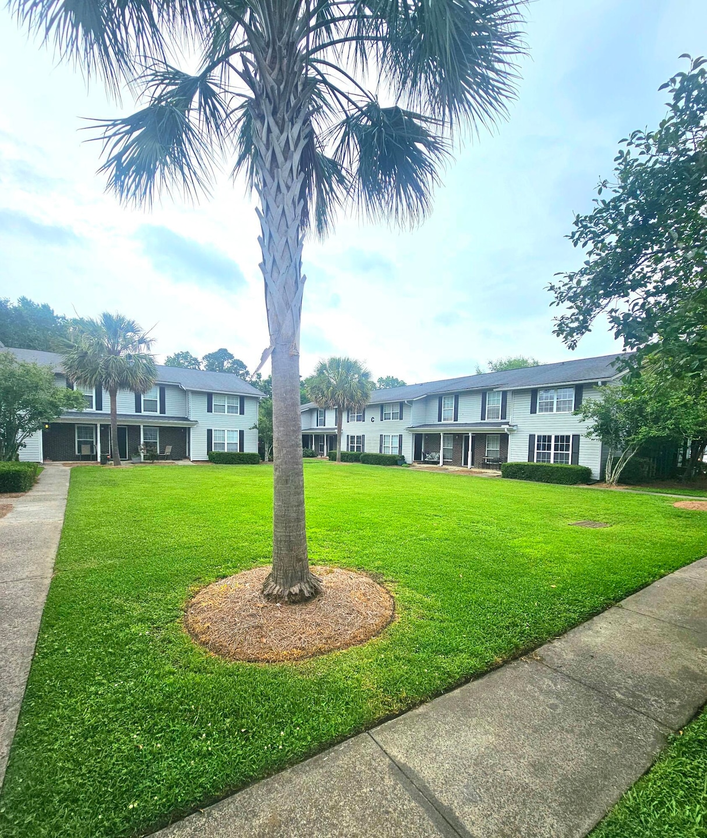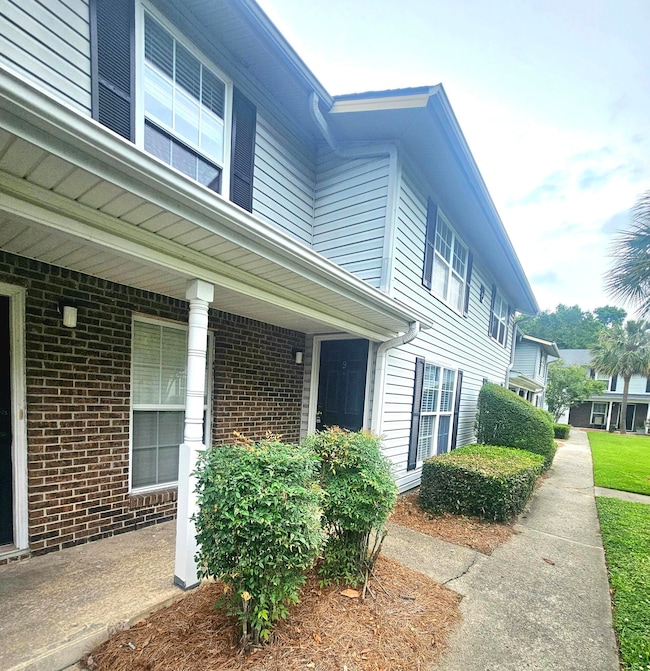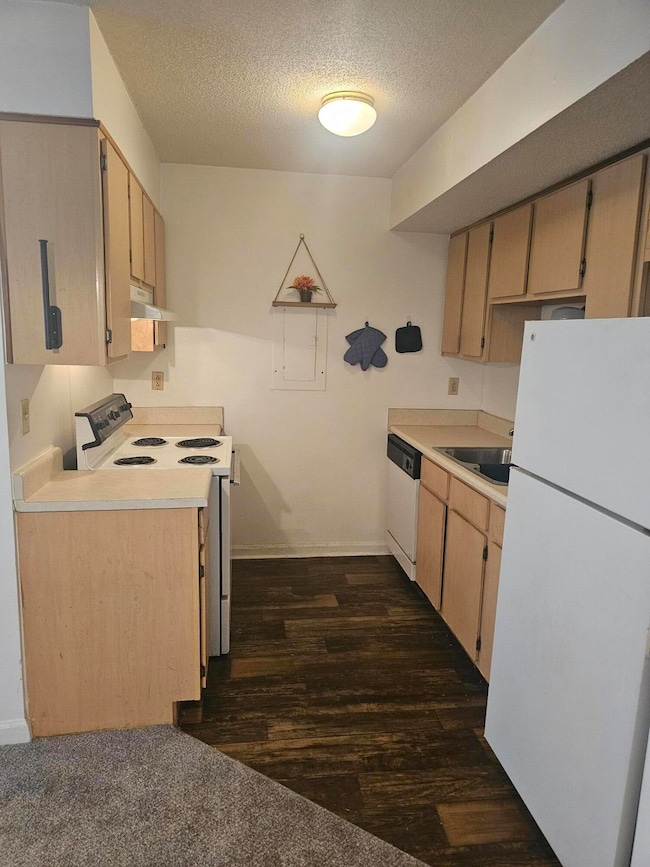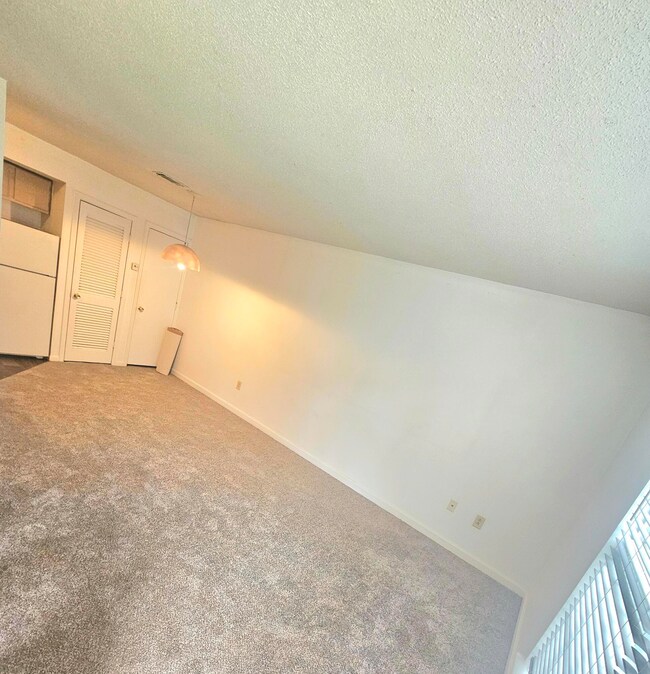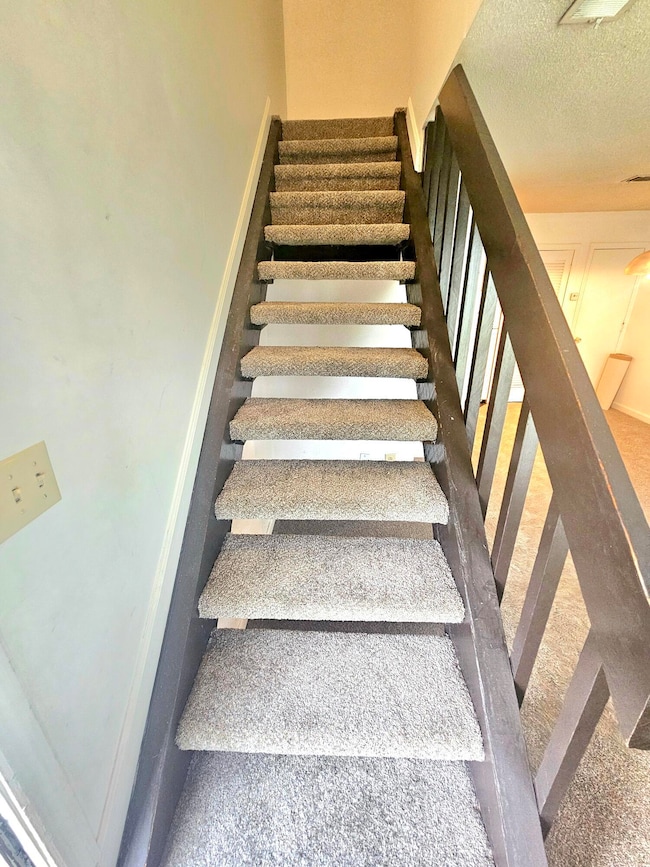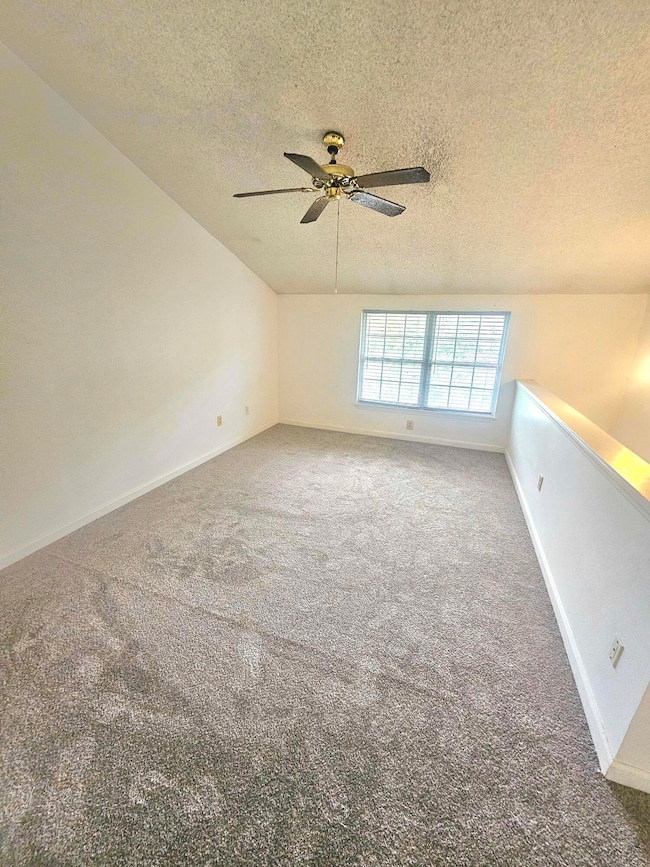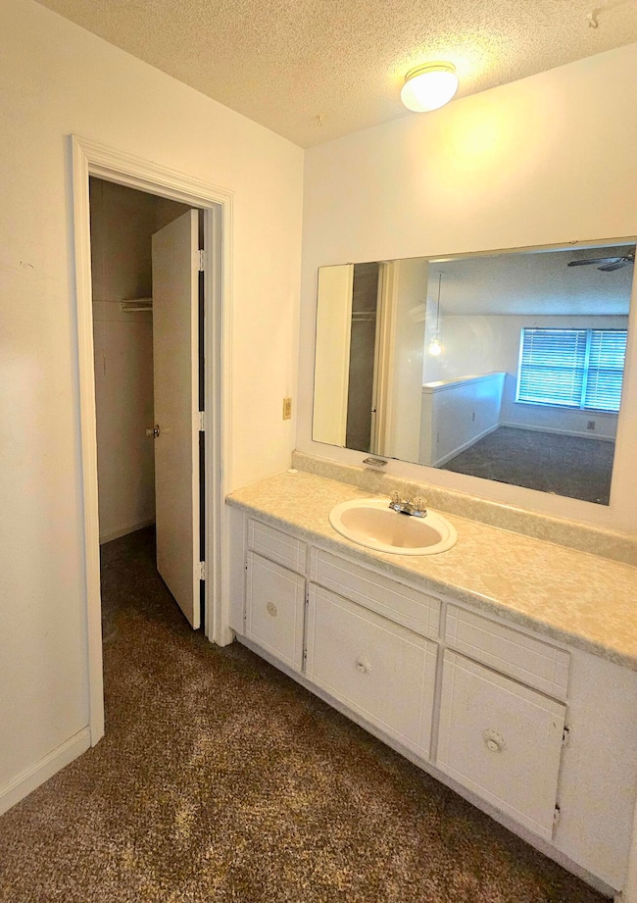2494 Etiwan Ave Unit 9-D Charleston, SC 29414
West Ashley NeighborhoodEstimated payment $1,322/month
Highlights
- Community Pool
- Tennis Courts
- Front Porch
- Oakland Elementary School Rated A-
- Fireplace
- Walk-In Closet
About This Home
A perfect 1 bedroom 1 bathroom home in Melrose Park with brand new carpet located in front of the common park area. The kitchen is fully equipped with essential appliances, including a range, refrigerator & dishwasher. The bedroom is completely separate (upstairs) from the living area & offers a walk in closet. he bathroom offers a versatile shower-tub combo. Residents enjoy access to a range of premium amenities, including a sparkling pool perfect for unwinding on sunny days, a tennis court for staying active and a dedicated dog park where your furry friends can play and socialize. This home is located just a short drive from Downtown Charleston, Charleston International Airport, Avondale, and the beautiful beaches & 3 minutes from the interstate,Melrose Park Townhomes offer both convenience and a wealth of recreational options. Embrace the opportunity to live in this vibrant community today.
Listing Agent
Keller Williams Realty Charleston West Ashley License #100241 Listed on: 06/04/2025

Home Details
Home Type
- Single Family
Est. Annual Taxes
- $1,072
Year Built
- Built in 1978
HOA Fees
- $366 Monthly HOA Fees
Parking
- Off-Street Parking
Home Design
- Brick Foundation
- Slab Foundation
- Architectural Shingle Roof
Interior Spaces
- 662 Sq Ft Home
- 2-Story Property
- Popcorn or blown ceiling
- Ceiling Fan
- Fireplace
- Family Room
- Combination Dining and Living Room
- Carpet
- Electric Cooktop
Bedrooms and Bathrooms
- 1 Bedroom
- Walk-In Closet
- 1 Full Bathroom
Schools
- Oakland Elementary School
- West Ashley Middle School
- West Ashley High School
Additional Features
- Front Porch
- Elevated Lot
- Central Heating and Cooling System
Community Details
Overview
- Melrose Park Townhomes Subdivision
Amenities
- Laundry Facilities
Recreation
- Tennis Courts
- Community Pool
- Dog Park
- Trails
Map
Home Values in the Area
Average Home Value in this Area
Property History
| Date | Event | Price | List to Sale | Price per Sq Ft |
|---|---|---|---|---|
| 12/17/2025 12/17/25 | Price Changed | $164,940 | 0.0% | $249 / Sq Ft |
| 12/10/2025 12/10/25 | Price Changed | $164,990 | 0.0% | $249 / Sq Ft |
| 08/11/2025 08/11/25 | Price Changed | $164,999 | -2.9% | $249 / Sq Ft |
| 06/04/2025 06/04/25 | For Sale | $170,000 | -- | $257 / Sq Ft |
Source: CHS Regional MLS
MLS Number: 25015522
- 2494 Etiwan Ave Unit 8i
- 2494 Etiwan Ave Unit 10h
- 2494 Etiwan Ave Unit A2
- 2494 Etiwan Ave Unit 5g
- 2494 Etiwan Ave Unit B9
- 2477 Swallow Dr
- 746 Canary Dr
- 738 Olney Rd
- 738 Olney Dr
- 2519 Longbranch Dr
- 2555 Etiwan Ave
- 2553 Etiwan Ave
- 2518 Flamingo Dr
- 574 Dobbin Rd
- 2557 Etiwan Ave
- 743 Longbranch Dr Unit 9D
- 2343 S England St
- 899 Melrose Dr
- 0 Savage Rd Unit 24013685
- 940 E Estates Blvd Unit 3G
- 2494 Etiwan Ave Unit K6
- 2494 Etiwan Ave
- 816 E Estates Blvd
- 905 Burnley Rd Unit ID1318679P
- 900 E Estates Blvd
- 37 Brighton Cir
- 885 Castlewood Blvd
- 2318 Applebee Way
- 2234 Henry Tecklenburg Dr
- 415 Parkdale Dr Unit 8F
- 415 Parkdale Dr Unit 16E
- 3100 Ashley Town Center Dr
- 2107 Rondo St Unit 104
- 3245 Glenn McConnell Pkwy
- 2103 Rondo St Unit E
- 2039 Rondo St Unit E
- 1395 Emerald Forest Pkwy
- 3301 Glenn McConnell Pkwy
- 4008 Flatiron Dr
- 2223 Egret Crest Ln Unit 2223 Egret Crest Lane
