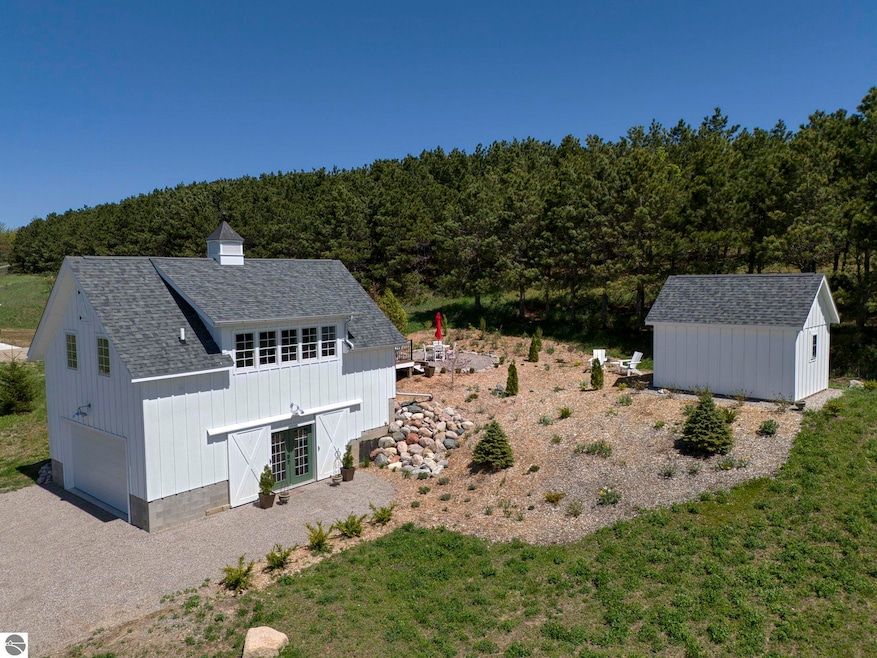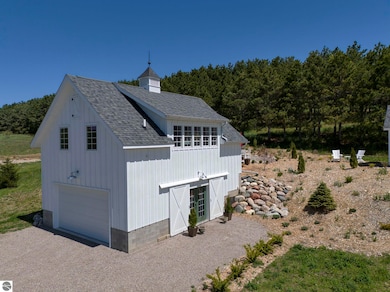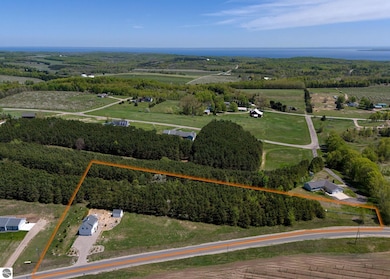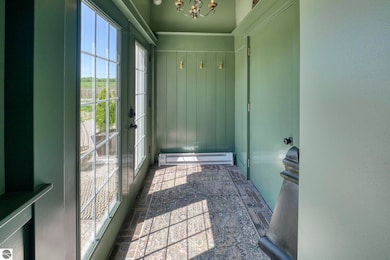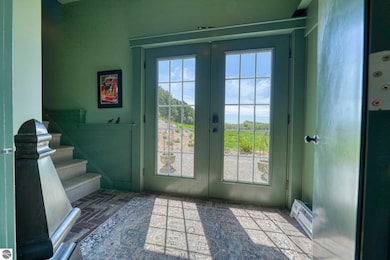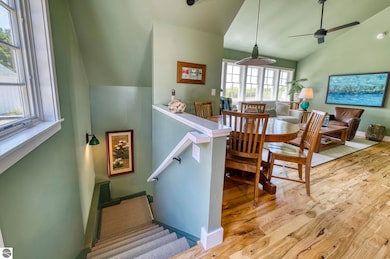
2494 N Setterbo Rd Suttons Bay, MI 49682
Highlights
- Carriage House
- Deck
- Cathedral Ceiling
- Countryside Views
- Wooded Lot
- Granite Countertops
About This Home
As of June 2025Nestled in a peaceful pastoral setting just four miles from downtown Suttons Bay, this custom carriage house blends artisanal craftsmanship, modern efficiency, and immersive natural beauty. Set on 2.85 acres, the home is framed by a mature canopy of pines atop a gentle hill. Surrounding the home is a reclaimed meadow of native grasses, wildflowers, and low-maintenance ground cover that shifts with the seasons. A manicured hillside blooms with lavender, hydrangeas, daffodils, and dogwoods for vibrant color. The exterior features LP SmartSide board-and-batten siding and a matching shed—ideal as a garden workspace, artist studio or reading nook, extending the home’s design into the landscape. A large 2.5 car garage opens to a welcoming foyer leading to the elevated living quarters. Inside, artisan details shine: hickory flooring from an Indiana sawmill, poplar trim, and a kitchen by an Amish cabinetmaker with soft-close cabinetry, built-in hutch, and generous honed granite island. Brass fixtures add timeless charm, while high-end appliances—including a Bertazzoni range and Fisher & Paykel fridge and dishwasher—offer modern performance to the vintage-inspired kitchen. Sunlit living and dining areas overlook the meadow and espaliered apple trees—some contributing to Tandem Cider, just a short hike away. The bedroom benefits from a pitched roofline and continued hickory floors. The bathroom is styled with black slate Versailles tile, a walk-in shower, and custom Amish dry sink vanity. A walk-in closet and laundry area are tucked nearby for ease. Outdoor living is equally inviting with a Trex deck and stone patio—perfect for dining under the stars. Efficient and easy to maintain, the home runs solely on electricity, with mini-split heating/cooling and an on-demand water heater. This serene and thoughtfully designed retreat offers privacy, quality, and a “hug of nature". Existing septic system and well were designed to handle a future 2 bed/2 bath residence.
Last Agent to Sell the Property
Schaub Team Premier Realty License #6501463055 Listed on: 05/21/2025
Last Buyer's Agent
Schaub Team Premier Realty License #6501463055 Listed on: 05/21/2025
Home Details
Home Type
- Single Family
Est. Annual Taxes
- $2,918
Year Built
- Built in 2023
Lot Details
- 2.85 Acre Lot
- Landscaped
- Lot Has A Rolling Slope
- Cleared Lot
- Wooded Lot
- Garden
- The community has rules related to zoning restrictions
Home Design
- Carriage House
- Block Foundation
- Slab Foundation
- Frame Construction
- Asphalt Roof
- Cement Board or Planked
Interior Spaces
- 760 Sq Ft Home
- Cathedral Ceiling
- Ceiling Fan
- Mud Room
- Countryside Views
Kitchen
- Oven or Range
- Recirculated Exhaust Fan
- Freezer
- Dishwasher
- Kitchen Island
- Granite Countertops
Bedrooms and Bathrooms
- 1 Bedroom
- Walk-In Closet
- 1 Bathroom
- Granite Bathroom Countertops
Parking
- 2 Car Garage
- Garage Door Opener
- Drive Under Main Level
- Gravel Driveway
Outdoor Features
- Deck
- Patio
- Shed
Schools
- Suttons Bay Elementary School
- Suttons Bay Middle School
- Suttons Bay Senior High School
Utilities
- Ductless Heating Or Cooling System
- Well
- Electric Water Heater
- Water Softener Leased
- Satellite Dish
Community Details
- Twin Maples Farm Community
Ownership History
Purchase Details
Purchase Details
Purchase Details
Similar Homes in Suttons Bay, MI
Home Values in the Area
Average Home Value in this Area
Purchase History
| Date | Type | Sale Price | Title Company |
|---|---|---|---|
| Grant Deed | $17,000 | -- | |
| Grant Deed | $16,000 | -- | |
| Deed | -- | -- |
Property History
| Date | Event | Price | Change | Sq Ft Price |
|---|---|---|---|---|
| 06/26/2025 06/26/25 | Sold | $495,000 | 0.0% | $651 / Sq Ft |
| 05/21/2025 05/21/25 | For Sale | $495,000 | -- | $651 / Sq Ft |
Tax History Compared to Growth
Tax History
| Year | Tax Paid | Tax Assessment Tax Assessment Total Assessment is a certain percentage of the fair market value that is determined by local assessors to be the total taxable value of land and additions on the property. | Land | Improvement |
|---|---|---|---|---|
| 2025 | $2,918 | $95,110 | $0 | $0 |
| 2024 | $2,454 | $110,890 | $0 | $0 |
| 2023 | $1,435 | $65,690 | $0 | $0 |
| 2022 | $827 | $22,310 | $0 | $0 |
| 2021 | $812 | $25,880 | $0 | $0 |
| 2020 | $805 | $20,930 | $0 | $0 |
| 2019 | $777 | $20,900 | $0 | $0 |
| 2018 | -- | $20,930 | $0 | $0 |
| 2017 | -- | $20,930 | $0 | $0 |
| 2016 | -- | $19,750 | $0 | $0 |
| 2015 | -- | $19,750 | $0 | $0 |
| 2014 | -- | $20,280 | $0 | $0 |
Agents Affiliated with this Home
-
H
Seller's Agent in 2025
Heather Dziedzic
Schaub Team Premier Realty
(231) 674-5950
3 Total Sales
-

Seller Co-Listing Agent in 2025
Roger Schaub
Schaub Team Premier Realty
(231) 883-4644
165 Total Sales
Map
Source: Northern Great Lakes REALTORS® MLS
MLS Number: 1934024
APN: 011-008-010-60
- 00 N Setterbo Rd
- 1551 N MacKsey Rd
- 1949 N Blue Water Ct Unit 3
- 1927 N Blue Water Ct
- 1919 N Blue Water Ct
- 2144 N Jacobson Rd
- 00 N Blue Water Ct Unit 24
- 8500 E Horn Rd
- 9224 E Duck Lake Rd
- 536 N West Bay Shore Dr
- 00 N West Bay Shore Dr
- 750 N Waypoint Cir
- 750 N Waypoint Cir Unit 1
- 758 N Waypoint Cir
- 752 N Waypoint Cir
- 898 N Bay Cliff Dr Unit 25
- 712 N Dockside Cir Unit G-4
- 706 N Dockside Cir Unit D-2
- 1461 N Eagle Hwy
- 580 W Broadway
