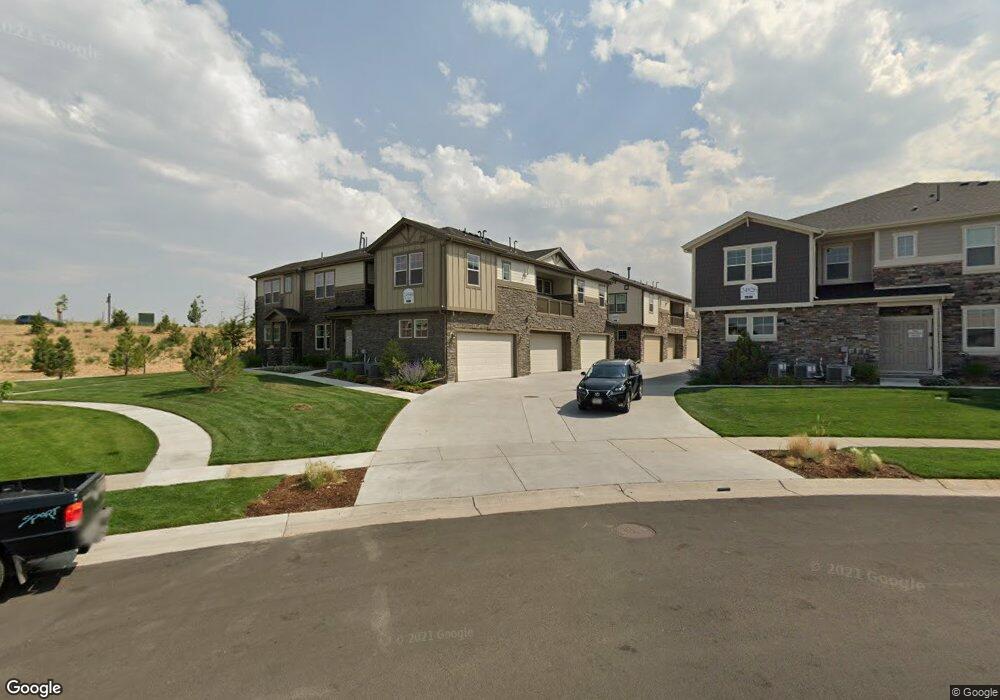24946 E Calhoun Place Unit A Aurora, CO 80016
Southeast Aurora NeighborhoodEstimated Value: $464,859 - $490,000
2
Beds
3
Baths
1,772
Sq Ft
$269/Sq Ft
Est. Value
About This Home
This home is located at 24946 E Calhoun Place Unit A, Aurora, CO 80016 and is currently estimated at $476,465, approximately $268 per square foot. 24946 E Calhoun Place Unit A is a home located in Arapahoe County with nearby schools including Pine Ridge Elementary School, Infinity Middle School, and Cherokee Trail High School.
Ownership History
Date
Name
Owned For
Owner Type
Purchase Details
Closed on
Sep 19, 2022
Sold by
Redfinnow Borrower Llc
Bought by
Hasan Sayed Waseem and Hasen Sayyeda Anna
Current Estimated Value
Home Financials for this Owner
Home Financials are based on the most recent Mortgage that was taken out on this home.
Original Mortgage
$333,250
Outstanding Balance
$316,950
Interest Rate
5.22%
Mortgage Type
New Conventional
Estimated Equity
$159,515
Purchase Details
Closed on
May 20, 2022
Sold by
Renee Lemeke-Thornhill
Bought by
Redfinnow Borrower Llc
Purchase Details
Closed on
Mar 22, 2019
Sold by
Lokal Wheatlands Towns Llc
Bought by
Lemcke Thornhill Renee and Lemcke Thornhill John
Home Financials for this Owner
Home Financials are based on the most recent Mortgage that was taken out on this home.
Original Mortgage
$351,379
Interest Rate
4.4%
Mortgage Type
New Conventional
Create a Home Valuation Report for This Property
The Home Valuation Report is an in-depth analysis detailing your home's value as well as a comparison with similar homes in the area
Home Values in the Area
Average Home Value in this Area
Purchase History
| Date | Buyer | Sale Price | Title Company |
|---|---|---|---|
| Hasan Sayed Waseem | $465,500 | Title Forward | |
| Redfinnow Borrower Llc | $530,383 | Title Forward | |
| Lemcke Thornhill Renee | $390,421 | Land Title Guarantee Co |
Source: Public Records
Mortgage History
| Date | Status | Borrower | Loan Amount |
|---|---|---|---|
| Open | Hasan Sayed Waseem | $333,250 | |
| Previous Owner | Lemcke Thornhill Renee | $351,379 |
Source: Public Records
Tax History Compared to Growth
Tax History
| Year | Tax Paid | Tax Assessment Tax Assessment Total Assessment is a certain percentage of the fair market value that is determined by local assessors to be the total taxable value of land and additions on the property. | Land | Improvement |
|---|---|---|---|---|
| 2025 | $4,958 | $29,381 | -- | -- |
| 2024 | $4,544 | $32,951 | -- | -- |
| 2023 | $4,544 | $32,951 | $0 | $0 |
| 2022 | $3,810 | $26,994 | $0 | $0 |
| 2021 | $3,786 | $26,994 | $0 | $0 |
| 2020 | $3,544 | $25,819 | $0 | $0 |
| 2019 | $3,623 | $25,819 | $0 | $0 |
Source: Public Records
Map
Nearby Homes
- 24887 E Calhoun Place Unit C
- 24880 E Euclid Place
- 6813 S Harvest Ct
- 24622 E Ontario Dr
- 6484 S Harvest St
- 2132 S Irvington Ct
- 6404 S Harvest St
- 25140 E Ottawa Dr
- 25338 E Costilla Place
- 6265 S Ider Way
- 6648 S Catawba Way
- 6566 S Catawba Cir
- 25203 E Indore Dr
- 23940 E Easter Place
- 24248 E Roxbury Cir
- 6552 S Biloxi Way
- 25994 E Peakview Place
- 7243 S Kellerman Way
- 7234 S Kellerman Way
- 6247 S Muscadine Ct
- 24906 E Calhoun Place Unit B
- 24926 E Calhoun Place Unit B
- 24956 E Calhoun Place Unit B
- 24936 E Calhoun Place Unit A
- 24916 E Calhoun Place Unit B
- 24916 E Calhoun Place
- 24916 E Calhoun Place
- 24846 E Calhoun Place Unit 15-A
- 24896 E Calhoun Place Unit B
- 24656 E Calhoun Place Unit C
- 24756 E Calhoun Place Unit B
- 24646 E Calhoun Place Unit A
- 24656 E Calhoun Place Unit 27C
- 24856 E Calhoun Place
- 24756 E Calhoun Place Unit C
- 24806 E Calhoun Place Unit B
- 24646 E Calhoun Place Unit C
- 24956 E Calhoun Place Unit A
- 24846 E Calhoun Place Unit C
- 24906 E Calhoun Place Unit A
