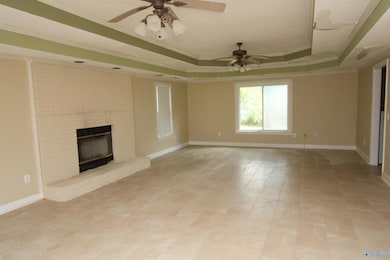
Estimated payment $2,455/month
Total Views
6,669
4
Beds
2.5
Baths
3,214
Sq Ft
$133
Price per Sq Ft
Highlights
- Private Pool
- Central Heating and Cooling System
- Wood Burning Fireplace
- No HOA
About This Home
4 bedrooms, 1 loft, 4 car garage, inground pool sitting on 4 acres. Square footage approximately 3200 sq. ft +/- Property is owned by the US Dept. HUD case# 011-661501. The seller makes no representations or warranties as to property conditions. HUD Homes are sold "AS-IS". Equal Housing Opportunity. (UI)
Home Details
Home Type
- Single Family
Est. Annual Taxes
- $1,433
Year Built
- Built in 1997
Lot Details
- 4.9 Acre Lot
- Lot Dimensions are 252 x 773 x 252 x 775
Home Design
- Brick Exterior Construction
Interior Spaces
- 3,214 Sq Ft Home
- Property has 2 Levels
- Wood Burning Fireplace
- Crawl Space
Kitchen
- Oven or Range
- Dishwasher
Bedrooms and Bathrooms
- 4 Bedrooms
- Primary bedroom located on second floor
Parking
- 4 Car Garage
- Front Facing Garage
- Side Facing Garage
Pool
- Private Pool
Schools
- Sparkman Elementary School
- Sparkman High School
Utilities
- Central Heating and Cooling System
- Septic Tank
Community Details
- No Home Owners Association
- Metes And Bounds Subdivision
Listing and Financial Details
- Assessor Parcel Number 0703060000047.000
Map
Create a Home Valuation Report for This Property
The Home Valuation Report is an in-depth analysis detailing your home's value as well as a comparison with similar homes in the area
Home Values in the Area
Average Home Value in this Area
Tax History
| Year | Tax Paid | Tax Assessment Tax Assessment Total Assessment is a certain percentage of the fair market value that is determined by local assessors to be the total taxable value of land and additions on the property. | Land | Improvement |
|---|---|---|---|---|
| 2024 | $1,433 | $49,300 | $7,840 | $41,460 |
| 2023 | $1,433 | $49,300 | $7,840 | $41,460 |
| 2022 | $1,216 | $41,860 | $5,880 | $35,980 |
| 2021 | $1,115 | $38,500 | $5,880 | $32,620 |
| 2020 | $1,048 | $36,230 | $5,880 | $30,350 |
| 2019 | $1,014 | $35,110 | $5,880 | $29,230 |
| 2018 | $938 | $32,500 | $0 | $0 |
| 2017 | $938 | $32,500 | $0 | $0 |
| 2016 | $938 | $32,500 | $0 | $0 |
| 2015 | $938 | $32,500 | $0 | $0 |
| 2014 | $929 | $32,200 | $0 | $0 |
Source: Public Records
Property History
| Date | Event | Price | Change | Sq Ft Price |
|---|---|---|---|---|
| 08/09/2025 08/09/25 | Price Changed | $428,800 | -13.0% | $133 / Sq Ft |
| 07/08/2025 07/08/25 | Price Changed | $493,120 | -8.0% | $153 / Sq Ft |
| 05/22/2025 05/22/25 | For Sale | $536,000 | -- | $167 / Sq Ft |
Source: ValleyMLS.com
Purchase History
| Date | Type | Sale Price | Title Company |
|---|---|---|---|
| Trustee Deed | $504,936 | None Listed On Document | |
| Trustee Deed | $504,936 | None Listed On Document | |
| Interfamily Deed Transfer | -- | -- | |
| Warranty Deed | $309,900 | None Available |
Source: Public Records
Mortgage History
| Date | Status | Loan Amount | Loan Type |
|---|---|---|---|
| Previous Owner | $160,000 | New Conventional |
Source: Public Records
Similar Homes in Toney, AL
Source: ValleyMLS.com
MLS Number: 21889647
APN: 07-03-06-0-000-047.000
Nearby Homes
- 9921 Pulaski Pike
- 171 Lacy Cir
- 125 Chris Byrd Dr Unit 125
- 137 Chris Byrd Dr
- 139 Chris Byrd Dr Unit 139
- 156 Chris Byrd Dr
- 519 Morris Rd
- 140 Whitfield Dr
- 100 Gypsy Way
- 103 Gypsy Way
- 101 Gypsy Way
- 102 Gypsy Way
- 669 Morris Rd
- 111 Gypsy Way
- 209 Kendall Farms Blvd
- 324 Pone St
- 326 Pone St
- 328 Pone St
- 322 Pone St
- 6 Shady Ln
- 358 Shady Ln
- 124 Angie Dr
- 264 Welcome Home Village Rd
- 155 Jude Ln
- 1785 Ready Section Rd Unit A
- 121 Beaver Brook Place
- 129 Morning Dew Rd
- 11515 Pulaski Pike Unit A
- 108 Landings Way Dr
- 116 N Rim Rd
- 152 Fox Chase Trail
- 146 Carillo Ln
- 117 Ocean Springs Ave
- 171 Cloverbrook Dr
- 10443 Wall Triana Hwy Unit B
- 132 Fall Meadow Dr
- 314 Fenrose Dr
- 118 Holly Fern Dr
- 127 Edgestone Dr
- 152 Heritage Way Dr






