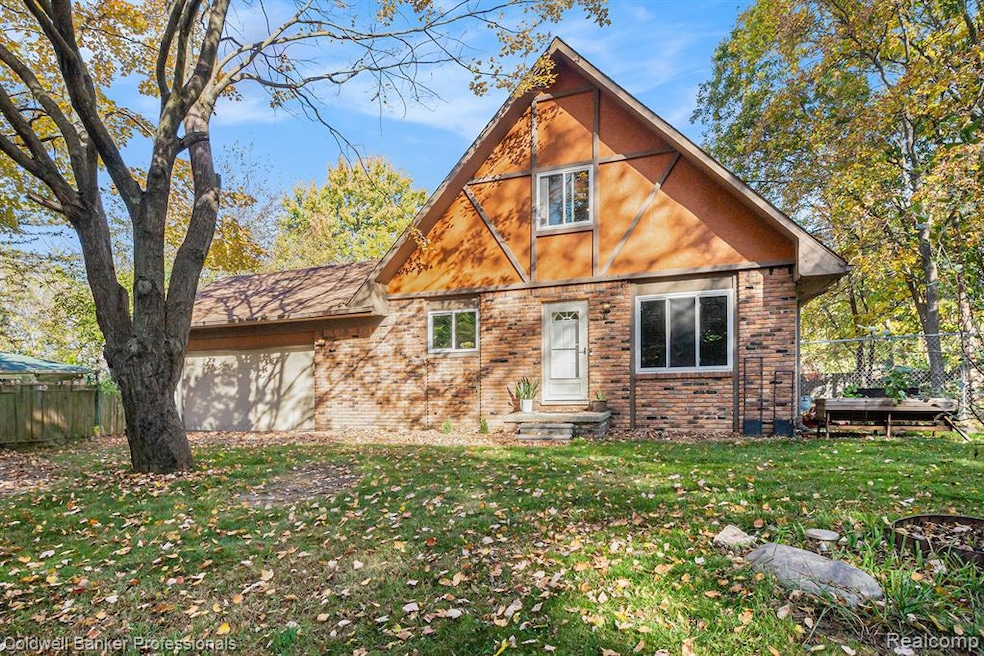2495 Moore Place Howell, MI 48843
Estimated payment $1,986/month
Total Views
1,415
4
Beds
2
Baths
1,563
Sq Ft
$217
Price per Sq Ft
Highlights
- Contemporary Architecture
- Stainless Steel Appliances
- Forced Air Heating and Cooling System
- No HOA
- 2 Car Attached Garage
- Ceiling Fan
About This Home
Welcome home to this inviting 4-bedroom, 2-bath residence perfectly situated at the end of a quiet non pass through street. Enjoy a private backyard—ideal for relaxing or entertaining—and a spacious garage featuring high ceilings and a versatile two-season room off the back. The partially finished basement offers additional living or storage space, giving you plenty of room to make it your own. A wonderful opportunity for comfort, privacy, and practical living all in one home!
Home Details
Home Type
- Single Family
Est. Annual Taxes
Year Built
- Built in 1975
Lot Details
- 0.33 Acre Lot
- Lot Dimensions are 120x120
Parking
- 2 Car Attached Garage
Home Design
- Contemporary Architecture
- Brick Exterior Construction
- Block Foundation
- Stucco
Interior Spaces
- 1,563 Sq Ft Home
- 1.5-Story Property
- Ceiling Fan
- Partially Finished Basement
Kitchen
- Free-Standing Electric Range
- Microwave
- Dishwasher
- Stainless Steel Appliances
Bedrooms and Bathrooms
- 4 Bedrooms
- 2 Full Bathrooms
Laundry
- Dryer
- Washer
Location
- Ground Level
Utilities
- Forced Air Heating and Cooling System
- Heating System Uses Natural Gas
Community Details
- No Home Owners Association
- Oakwoods Country Club Subdivision
Listing and Financial Details
- Assessor Parcel Number 0730302047
Map
Create a Home Valuation Report for This Property
The Home Valuation Report is an in-depth analysis detailing your home's value as well as a comparison with similar homes in the area
Home Values in the Area
Average Home Value in this Area
Tax History
| Year | Tax Paid | Tax Assessment Tax Assessment Total Assessment is a certain percentage of the fair market value that is determined by local assessors to be the total taxable value of land and additions on the property. | Land | Improvement |
|---|---|---|---|---|
| 2025 | $2,370 | $141,700 | $0 | $0 |
| 2024 | $1,448 | $128,600 | $0 | $0 |
| 2023 | $1,383 | $116,500 | $0 | $0 |
| 2022 | $793 | $96,400 | $0 | $0 |
| 2021 | $2,012 | $106,600 | $0 | $0 |
| 2020 | $2,031 | $96,400 | $0 | $0 |
| 2019 | $2,006 | $89,400 | $0 | $0 |
| 2018 | $2,035 | $85,600 | $0 | $0 |
| 2017 | $1,924 | $83,000 | $0 | $0 |
| 2016 | $1,910 | $76,400 | $0 | $0 |
| 2014 | $1,696 | $63,200 | $0 | $0 |
| 2012 | $1,696 | $60,100 | $0 | $0 |
Source: Public Records
Property History
| Date | Event | Price | List to Sale | Price per Sq Ft | Prior Sale |
|---|---|---|---|---|---|
| 11/09/2025 11/09/25 | Pending | -- | -- | -- | |
| 11/05/2025 11/05/25 | For Sale | $339,000 | +108.0% | $217 / Sq Ft | |
| 02/24/2015 02/24/15 | Sold | $163,000 | -6.8% | $99 / Sq Ft | View Prior Sale |
| 01/26/2015 01/26/15 | Pending | -- | -- | -- | |
| 10/23/2014 10/23/14 | For Sale | $174,900 | -- | $106 / Sq Ft |
Source: Realcomp
Purchase History
| Date | Type | Sale Price | Title Company |
|---|---|---|---|
| Warranty Deed | $163,000 | Select Title Agency | |
| Deed | $71,900 | -- | |
| Special Warranty Deed | $167,000 | -- | |
| Warranty Deed | -- | -- | |
| Sheriffs Deed | $187,927 | -- | |
| Warranty Deed | $175,000 | Eit Title |
Source: Public Records
Mortgage History
| Date | Status | Loan Amount | Loan Type |
|---|---|---|---|
| Previous Owner | $158,650 | Purchase Money Mortgage | |
| Previous Owner | $172,250 | FHA |
Source: Public Records
Source: Realcomp
MLS Number: 20251049936
APN: 07-30-302-047
Nearby Homes
- 1400 Oakcrest Rd
- 1570 Princewood Blvd
- 2511 Kerria Dr Unit 42
- 1633 Frech Ln
- VACANT LOT Thompson Shore Dr
- 928 Westwind Shore Dr
- 3040 Bogues View Dr
- 2653 Ravine Side N
- 475 Cannonade Loop
- 571 Cannonade Loop
- 523 Cannonade Loop
- 583 Cannonade Loop
- The Austin Plan at Broadmoor
- The Charlotte Plan at Broadmoor
- The Harrison Plan at Broadmoor
- The Bloomington Plan at Broadmoor
- The Columbia Plan at Broadmoor
- 3224 Waverly Woods Ln
- 2700 Court Ln N
- 3020 Brookline

