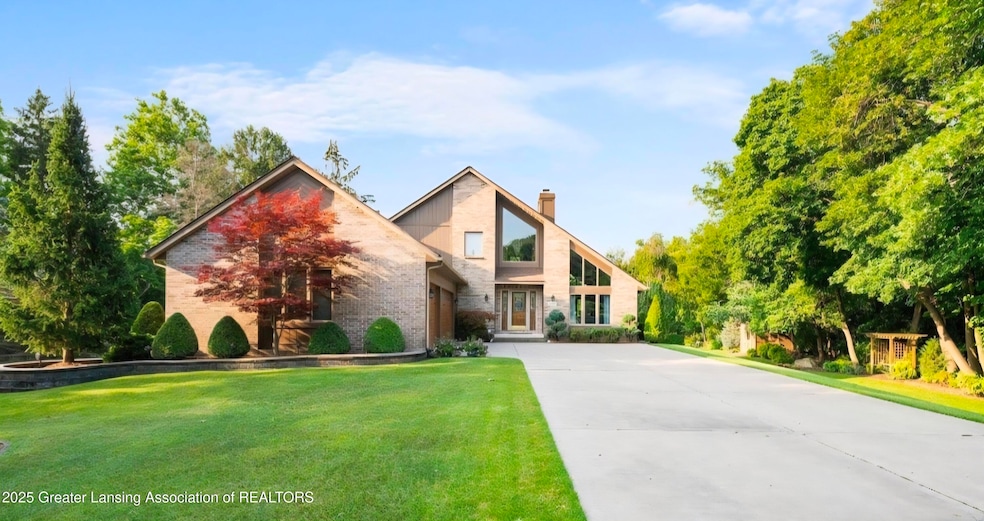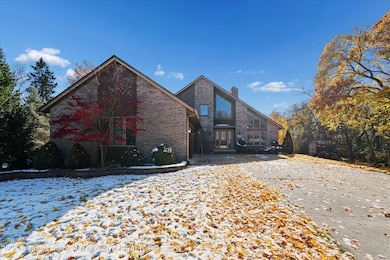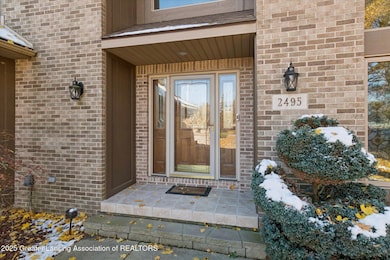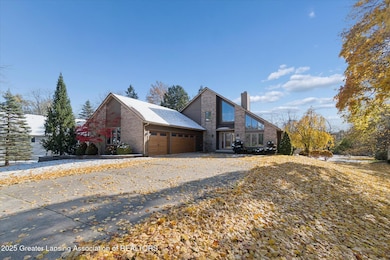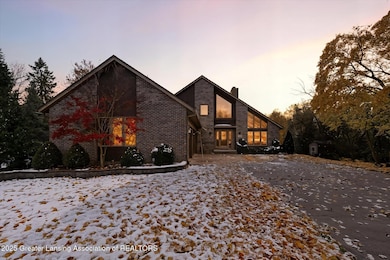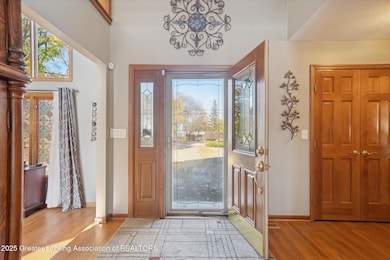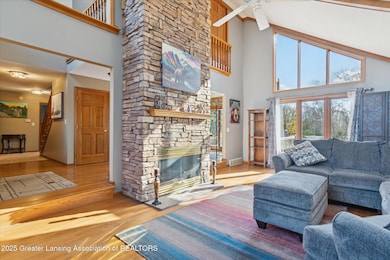
2495 N Custer Rd Monroe, MI 48162
Estimated payment $3,036/month
Highlights
- Hot Property
- View of Trees or Woods
- Deck
- River Front
- 1.33 Acre Lot
- 2-minute walk to Worrell Park
About This Home
Welcome Home to 2495 N. Custer Road, Monroe Michigan - This custom built beautiful home on the River Raisin, is a stunning property with 2 Bdrms, 2.5 Baths...offering Picturesque River views! Upon entering the home, you will notice the floor to ceiling, stone fireplace- a majestic focal point, keeping you & your guests warm on those cold winter nights. The Great room offers cathedral / vaulted, beamed ceilings with recess lighting and ample space to entertain or cozy up by the fire, with your favorite book. There is an additional flex space on the first level, which could be used as a first floor bedroom, library, den or office space. A beautifully designed Kitchen offers granite countertops, Whirlpool gold stainless steel appliances, wall oven/microwave combo, granite center Island & waterfall edging, a Jenn-Air electric cooktop & eat-in kitchen area with barstools. There is a pantry and ample cabinet space with pocket doors and fine wood finishes throughout! The Primary Bedroom is HUGE, with new paint, newer carpeting and Picturesque River views... whether you want to walk out to the tiered composite deck, to enjoy your morning coffee or take in the views after a long day...this primary suite offers a Resort style living! You won't want to miss the primary 28ft. walk-in closet, a sunk-in Jacuzzi tub and floor to ceiling windows. New mechanicals- Amana two-stage furnace, new Energy Star tankless hot water heater will provide for energy efficient living for years to come. First floor laundry, 3 car garage with beautiful newer garage doors and a workshop are a few more amenities that this property has to offer & more! Large back yard offers a park-like setting with mature trees, both deciduous and evergreens, with impeccable custom landscaping- offering specialty items, like boxwoods, ornamental shrubbery/trees, hydrangeas, hostas and sedum with ornamental grasses. Tucked in, along the west side of the property, there is a gazebo with a swing or you may choose to sit down by the river- around the fire pit on these beautiful fall evenings. There is direct river access for fishing or kayaking, right in your own backyard...this property offers a lifestyle and living opportunity! Walking distance to Monroe Park, River Raisin walking/biking/skating path, shopping, post office in Historical Monroe, Michigan. Call for your private Tour Today! This gorgeous property offers a wonderful opportunity to secure a custom built waterfront home, close to everything, yet sets off the road for added privacy. This is a must see! 11/19: Highest and Best due in by 5pm tomorrow, Thursday, Nov. 20th. EST. Thank you.
Listing Agent
RE/MAX Real Estate Professionals License #6501434816 Listed on: 11/11/2025

Home Details
Home Type
- Single Family
Est. Annual Taxes
- $6,028
Year Built
- Built in 1995
Lot Details
- 1.33 Acre Lot
- River Front
- Irrigation Equipment
Parking
- 3 Car Attached Garage
- Driveway
Home Design
- Traditional Architecture
- Brick Exterior Construction
Interior Spaces
- 2,505 Sq Ft Home
- 1.5-Story Property
- Built-In Features
- Cathedral Ceiling
- Ceiling Fan
- Living Room with Fireplace
- Storage
- Views of Woods
Kitchen
- Oven
- Range
- Microwave
- Dishwasher
- Granite Countertops
- Disposal
Bedrooms and Bathrooms
- 2 Bedrooms
- Walk-In Closet
- Soaking Tub
Basement
- Basement Fills Entire Space Under The House
- Laundry in Basement
Outdoor Features
- River Access
- Deck
- Patio
- Front Porch
Utilities
- Dehumidifier
- Forced Air Heating and Cooling System
- Heating System Uses Natural Gas
- Natural Gas Connected
- Tankless Water Heater
- High Speed Internet
- Cable TV Available
Map
Home Values in the Area
Average Home Value in this Area
Tax History
| Year | Tax Paid | Tax Assessment Tax Assessment Total Assessment is a certain percentage of the fair market value that is determined by local assessors to be the total taxable value of land and additions on the property. | Land | Improvement |
|---|---|---|---|---|
| 2025 | $6,029 | $201,300 | $201,300 | $0 |
| 2024 | $2,092 | $193,800 | $0 | $0 |
| 2023 | $1,570 | $173,200 | $0 | $0 |
| 2022 | $4,349 | $173,200 | $0 | $0 |
| 2021 | $4,183 | $163,800 | $0 | $0 |
| 2020 | $4,057 | $145,700 | $0 | $0 |
| 2019 | $3,864 | $145,700 | $0 | $0 |
| 2018 | $3,761 | $157,800 | $0 | $0 |
| 2017 | $1,340 | $157,800 | $0 | $0 |
| 2016 | $3,425 | $133,400 | $0 | $0 |
| 2015 | $3,332 | $113,200 | $0 | $0 |
| 2014 | $3,270 | $113,200 | $0 | $0 |
| 2013 | -- | $115,000 | $0 | $0 |
Property History
| Date | Event | Price | List to Sale | Price per Sq Ft | Prior Sale |
|---|---|---|---|---|---|
| 11/11/2025 11/11/25 | For Sale | $479,900 | +9.3% | $192 / Sq Ft | |
| 11/15/2023 11/15/23 | Sold | $439,000 | -5.4% | $175 / Sq Ft | View Prior Sale |
| 10/09/2023 10/09/23 | Pending | -- | -- | -- | |
| 09/18/2023 09/18/23 | Price Changed | $464,000 | -5.2% | $185 / Sq Ft | |
| 08/09/2023 08/09/23 | For Sale | $489,500 | -- | $195 / Sq Ft |
Purchase History
| Date | Type | Sale Price | Title Company |
|---|---|---|---|
| Warranty Deed | $439,000 | None Listed On Document | |
| Warranty Deed | $439,000 | None Listed On Document | |
| Warranty Deed | -- | None Listed On Document |
Mortgage History
| Date | Status | Loan Amount | Loan Type |
|---|---|---|---|
| Open | $439,000 | VA | |
| Closed | $439,000 | VA |
About the Listing Agent
Nicole's Other Listings
Source: Greater Lansing Association of Realtors®
MLS Number: 292330
APN: 07-945-216-00
- 145 Crampton Dr
- 0 S Custer Lot A Rd
- 0 S Custer Lot C Rd
- 0 S Custer Lot B Rd
- 120 Ave de Lafayette
- 2847 N Custer Rd
- 305 Cranbrook Blvd
- 329 Cranbrook Blvd
- 1985 S Custer Rd
- 2742 S Custer Rd
- 1910 S Custer Rd
- 1851 Erie St
- 510 Ave de Lafayette
- 954 Jefferson Ct
- 1724 S Custer Rd
- 761 Saint James Park Ave
- 624 Waterloo Ave
- 524 Oak Dr
- 788 Windsor Ct
- 0 W 7th St
- 830 Western Ave
- 917 Wolverine Ave
- 1646 W Lorain St
- 300 Twin Oaks Ct
- 50 Virginia Dr Unit 7
- 50 Virginia Dr Unit 10
- 714 W 8th St
- 1318 Frank Dr
- 1329 Foxton Dr
- 1513 Stewart Rd
- 1621 Parkwest Dr
- 725 Washington St
- 1055 Cedar Creek Dr
- 115 E Elm Ave Unit F1
- 875 Plum Village Dr
- 734 N Monroe St
- 402 Stewart Rd
- 117 Stanford Dr
- 834 Plum Park Dr Unit 39
- 866 Plum Park Dr Unit 23 / Bldg 4
