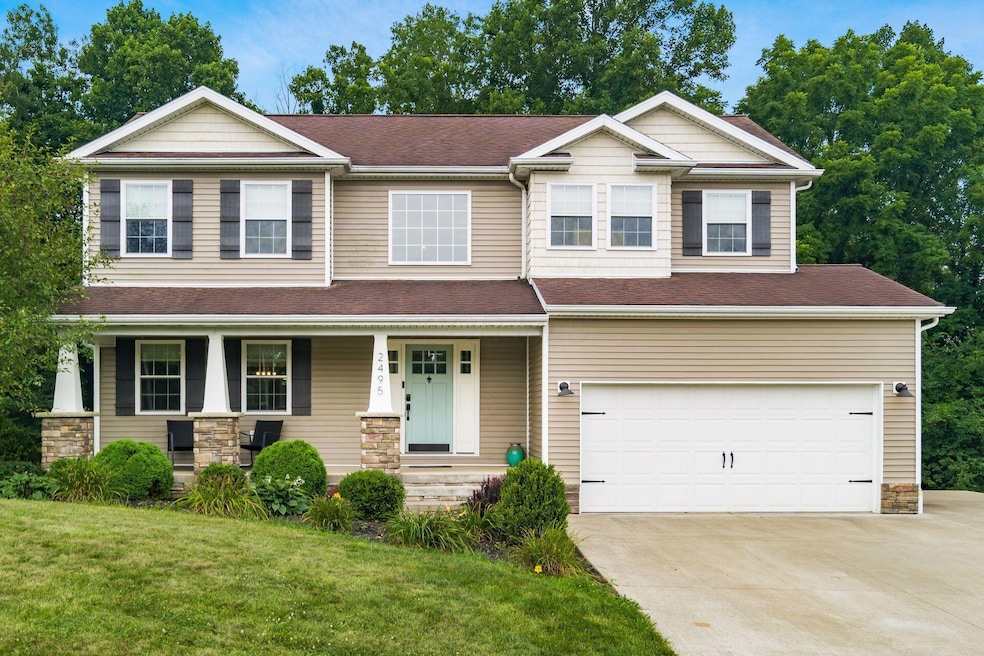
2495 Odessa Dr Zanesville, OH 43701
Estimated payment $2,804/month
Highlights
- Deck
- Traditional Architecture
- 2 Car Attached Garage
- Wooded Lot
- No HOA
- Patio
About This Home
Welcome to 2495 Odessa Drive! This spectacular HOME sits on 1.46 ACRES with breathtaking views overlooking rolling hills in the highly coveted MILLSTONE MEADOWS neighborhood. Enjoy an UPDATED KITCHEN with white cabinets, STAINLESS STEEL APPLIANCES, and BAR AREA. Upstairs features an open FLEX SPACE perfect for a HOME OFFICE and 3 SPACIOUS BEDROOMS. The WALKOUT BASEMENT includes a PATIO and another flex room that is currently being used as a 4th BEDROOM. FIRST FLOOR LAUNDRY, UPDATED BATHS, and a lower-level living area add function and comfort. Relax on the DECK with an AMISH-BUILT COVER for shade on those warm summer evenings as you watch fireflies dance in the wooded backyard. Other extras include a LARGE PARKING PAD for a camper or other toys and a 10x20 STORAGE BUILDING with ELECTRIC. Quiet country setting with rolling hills, close to golf, shops, and restaurants AND move-in ready?? What are you waiting for? Set up a private showing today and start enjoying the GOOD LIFE!
Home Details
Home Type
- Single Family
Est. Annual Taxes
- $4,466
Year Built
- Built in 2015
Lot Details
- 1.46 Acre Lot
- Wooded Lot
Parking
- 2 Car Attached Garage
Home Design
- Traditional Architecture
- Poured Concrete
- Vinyl Siding
Interior Spaces
- 2,808 Sq Ft Home
- 2-Story Property
- Gas Log Fireplace
- Carpet
- Laundry on main level
Kitchen
- Electric Range
- Microwave
- Dishwasher
Bedrooms and Bathrooms
- 3 Bedrooms
Basement
- Walk-Out Basement
- Basement Fills Entire Space Under The House
Outdoor Features
- Deck
- Patio
Utilities
- Forced Air Heating and Cooling System
- Heating System Uses Gas
- Private Sewer
Community Details
- No Home Owners Association
Listing and Financial Details
- Assessor Parcel Number 73-52-04-32-000
Map
Home Values in the Area
Average Home Value in this Area
Tax History
| Year | Tax Paid | Tax Assessment Tax Assessment Total Assessment is a certain percentage of the fair market value that is determined by local assessors to be the total taxable value of land and additions on the property. | Land | Improvement |
|---|---|---|---|---|
| 2024 | $4,466 | $135,205 | $18,270 | $116,935 |
| 2023 | $3,483 | $100,065 | $14,105 | $85,960 |
| 2022 | $3,249 | $100,065 | $14,105 | $85,960 |
| 2021 | $3,087 | $96,635 | $14,105 | $82,530 |
| 2020 | $2,866 | $87,850 | $12,810 | $75,040 |
| 2019 | $2,655 | $81,550 | $12,810 | $68,740 |
| 2018 | $2,715 | $81,550 | $12,810 | $68,740 |
| 2017 | $2,328 | $65,380 | $10,920 | $54,460 |
| 2016 | $2,236 | $1,120 | $1,120 | $0 |
| 2015 | $137 | $1,120 | $1,120 | $0 |
Property History
| Date | Event | Price | Change | Sq Ft Price |
|---|---|---|---|---|
| 07/29/2025 07/29/25 | Price Changed | $449,900 | -3.2% | $160 / Sq Ft |
| 07/24/2025 07/24/25 | Price Changed | $464,900 | -1.1% | $166 / Sq Ft |
| 07/17/2025 07/17/25 | For Sale | $469,900 | +17.5% | $167 / Sq Ft |
| 06/28/2022 06/28/22 | Sold | $399,900 | 0.0% | $208 / Sq Ft |
| 05/26/2022 05/26/22 | Pending | -- | -- | -- |
| 05/22/2022 05/22/22 | Price Changed | $399,900 | -7.0% | $208 / Sq Ft |
| 05/15/2022 05/15/22 | For Sale | $430,000 | +34.8% | $223 / Sq Ft |
| 04/14/2020 04/14/20 | Sold | $319,000 | 0.0% | $134 / Sq Ft |
| 04/10/2020 04/10/20 | Pending | -- | -- | -- |
| 03/07/2020 03/07/20 | Price Changed | $319,000 | -1.2% | $134 / Sq Ft |
| 02/29/2020 02/29/20 | For Sale | $323,000 | -- | $136 / Sq Ft |
Purchase History
| Date | Type | Sale Price | Title Company |
|---|---|---|---|
| Warranty Deed | -- | Richardson Ira A | |
| Warranty Deed | $319,000 | None Available |
Mortgage History
| Date | Status | Loan Amount | Loan Type |
|---|---|---|---|
| Open | $339,915 | New Conventional | |
| Previous Owner | $292,124 | FHA | |
| Previous Owner | $25,000 | Stand Alone Second | |
| Previous Owner | $204,800 | New Conventional |
Similar Homes in Zanesville, OH
Source: Columbus and Central Ohio Regional MLS
MLS Number: 225025068
APN: 73-52-04-32-000
- 2519 Frick Dr
- 3130 S River Rd
- 2065 Russell Dr
- 2115 Creedmoor Dr
- 2200 S River Rd
- 2200 S River Rd Unit Lot 93
- 0 Dietz Ln Unit 5136676
- 2188 S River Rd
- 92 Beechrock Dr
- 213 E Main St
- 211A E Main St
- 0 Sealover Hollow Rd
- 0 Wayne Ridge Rd Unit 5141409
- 0 Granger Hill Rd
- 4145 Old River Rd
- 20 Juanita Dr
- 105 Rains Cir
- 700 Downard Rd
- 16 Beech Rock Dr
- 72 E Berkley St
- 1710 S River Rd Unit 1
- 1304 Roper Ave Unit 1304 Roper St. Apt. 4
- 1285 Roper Ave Unit 3
- 732 Elberon Ave
- 109 Brighton Blvd
- 484 Forest Ave Unit 484
- 1252 Edward Ln Unit 1256 Edwards Lane
- 2410 Bell St Unit 2410 Bell St Rear
- 2955 Fairway Ln Unit G9
- 2985 Fairway Ln Unit C7
- 3356 Meadowood Dr
- 1056 Brandywine Blvd Unit F
- 1512 Venus Place
- 1356 Athena Ln
- 1060 Brandywine Blvd Unit H
- 1259 Muirwood Dr
- 21 1/2 5th St Unit 21.5
- 9189 East Pike
- 6260 Saint Marys Rd
- 60 S Liberty St






