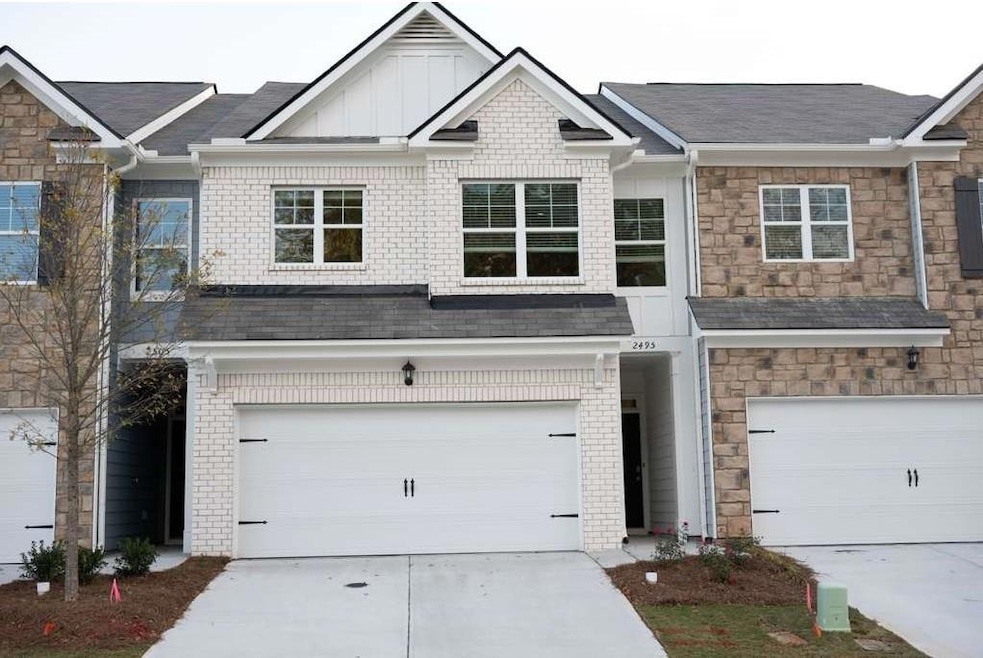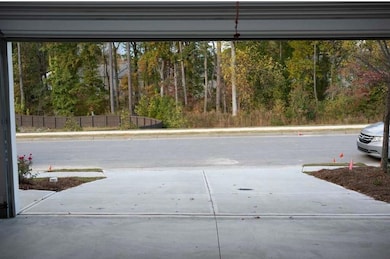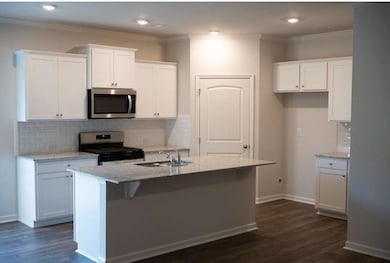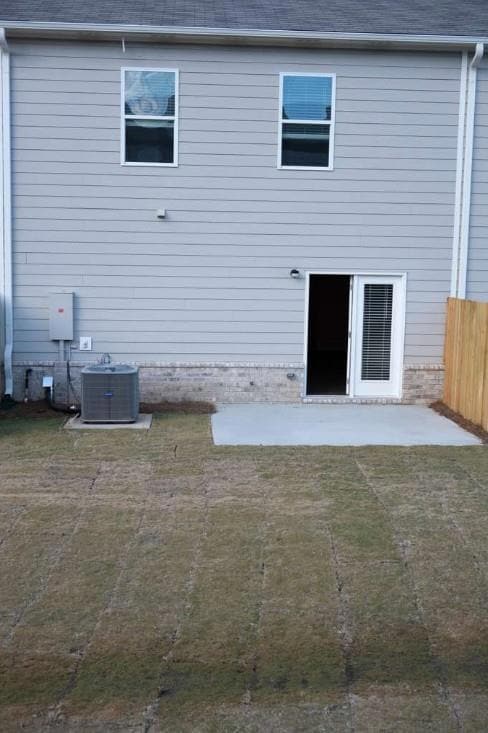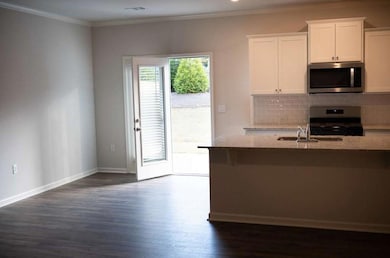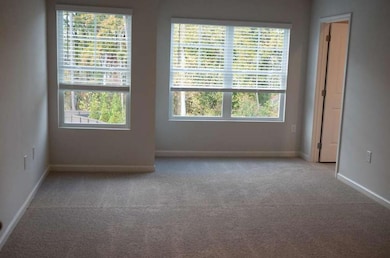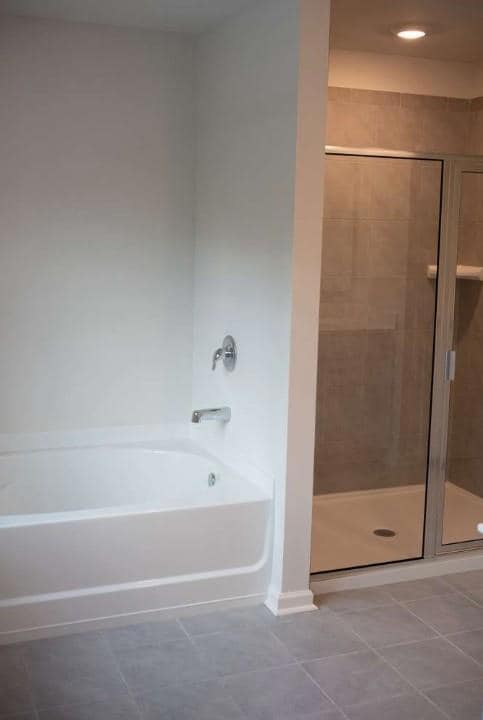2495 Poppy Ct Buford, GA 30519
Highlights
- Open-Concept Dining Room
- In Ground Pool
- ENERGY STAR Certified Homes
- Buford Elementary School Rated A
- City View
- Oversized primary bedroom
About This Home
The new construction townhome at 2495 Poppy Court is your future home in our popular Greyton Springs Place community in Buford, GA. This Sudbury 2-story townhome plan features 3 bedrooms and 2.5 bathrooms in 1,877 square feet with a 2-car garage. From the front porch, a welcoming long foyer leads into the open-concept main living area. A large family room is the perfect place for family and friends to gather or for a quiet night with a book or movie. The family room flows into the well-appointed kitchen with a center island, granite counter tops, subway tile back splash, white shaker-style cabinets and stainless-steel appliances. A dining area directly off the kitchen opens onto the back patio plus a half bathroom. Upstairs off the landing is the spacious primary suite complimented by en suite bathroom featuring a separate tub and shower, dual vanity, water closet, linen closet and a roomy walk-in closet. Across from landing are two secondary bedrooms, convenient laundry room, additional bathroom with dual vanity and a loft area.
Townhouse Details
Home Type
- Townhome
Year Built
- Built in 2025
Lot Details
- 436 Sq Ft Lot
- Two or More Common Walls
- Back Yard Fenced
Parking
- 2 Car Garage
Home Design
- Traditional Architecture
- Brick Exterior Construction
- Composition Roof
- Cement Siding
Interior Spaces
- 1,877 Sq Ft Home
- 2-Story Property
- Ceiling height of 9 feet on the main level
- Double Pane Windows
- Insulated Windows
- Great Room
- Open-Concept Dining Room
- City Views
Kitchen
- Walk-In Pantry
- Gas Range
- Microwave
- Dishwasher
- ENERGY STAR Qualified Appliances
- Kitchen Island
- Stone Countertops
- White Kitchen Cabinets
- Disposal
Flooring
- Carpet
- Ceramic Tile
- Luxury Vinyl Tile
Bedrooms and Bathrooms
- 3 Bedrooms
- Oversized primary bedroom
- Dual Vanity Sinks in Primary Bathroom
- Separate Shower in Primary Bathroom
- Soaking Tub
Laundry
- Laundry Room
- Laundry on upper level
- Dryer
Home Security
Eco-Friendly Details
- ENERGY STAR Certified Homes
Outdoor Features
- In Ground Pool
- Patio
Schools
- Patrick Elementary School
- Jones Middle School
- Seckinger High School
Utilities
- Forced Air Zoned Heating and Cooling System
- Heat Pump System
- Phone Available
- Cable TV Available
Listing and Financial Details
- Security Deposit $2,500
- 12 Month Lease Term
- $50 Application Fee
- Assessor Parcel Number R7178A001
Community Details
Overview
- Application Fee Required
- Greyton Springs Place Subdivision
Recreation
- Community Pool
Pet Policy
- Call for details about the types of pets allowed
Security
- Carbon Monoxide Detectors
- Fire and Smoke Detector
Map
Source: First Multiple Listing Service (FMLS)
MLS Number: 7674790
- 2505 Poppy Ct
- 2515 Poppy Ct
- 2535 Poppy Ct Unit 97
- 2545 Poppy Ct Unit 98
- 2555 Poppy Ct Unit 99
- 2565 Poppy Ct Unit 100
- SALISBURY 24' TOWNHOME Plan at Greyton Springs Place
- 2584 Poppy Ct Unit 101
- SUDBURY 24' TOWNHOME Plan at Greyton Springs Place
- STRATFORD 24' TOWNHOME Plan at Greyton Springs Place
- 2594 Poppy Ct Unit 102
- 3000 Gravel Springs Rd
- 2141 Spikerush Way
- 3139 Cedar Glade Ln
- 3068 Cedar Glade Ln
- 3294 Mill Springs Cir
- 3279 Wild Basil Ln
- 2485 Poppy Ct
- 2475 Poppy Ct
- 2465 Poppy Ct
- 2415 Poppy Ct
- 2585 Poppy Ct
- 2605 Poppy Ct
- 2625 Poppy Ct
- 3061 Greyton Dr
- 2213 Blue Monarch Dr
- 2150 Spikerush Way
- 2344 Attewood Dr
- 3194 Mill Springs Cir
- 3296 Mill Springs Cir
- 3572 Brockenhurst Dr
- 2409 Ivy Meadow Ln
- 2705 Mall of Georgia Blvd
- 2458 Ivy Meadow Ln
- 3025 Woodward Crossing Blvd
- 3343 Ivy Farm Ct
- 2275 Copper Trail Ln
