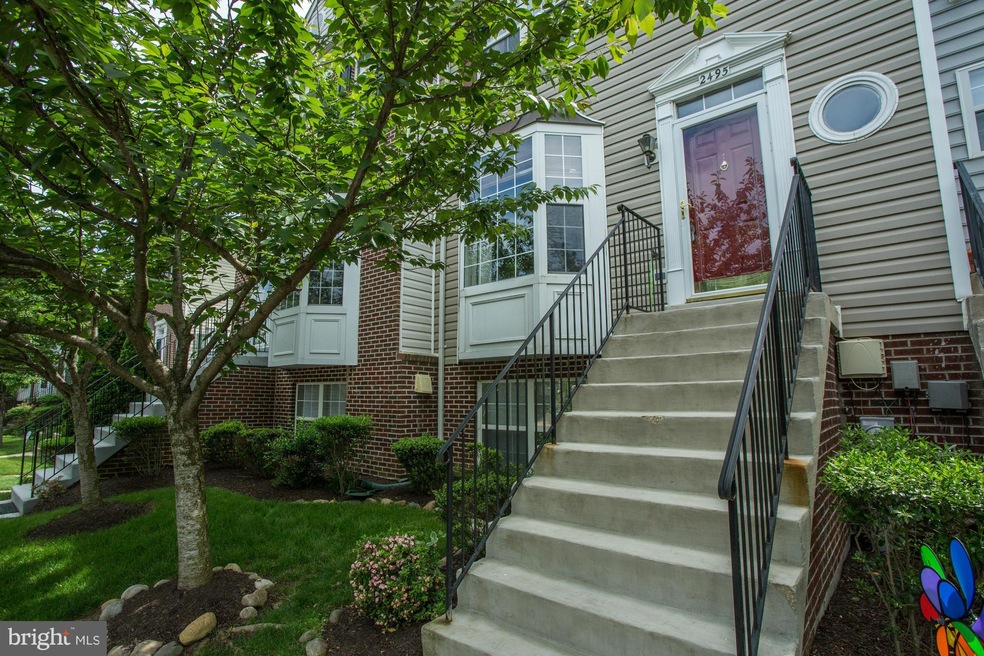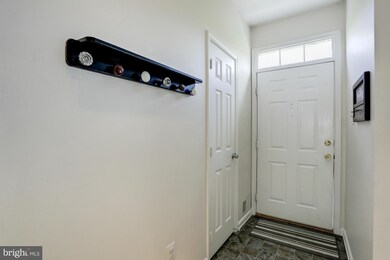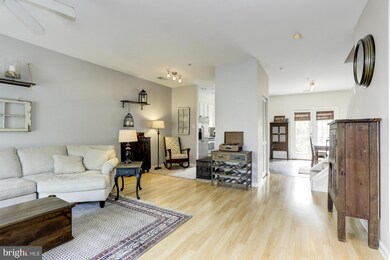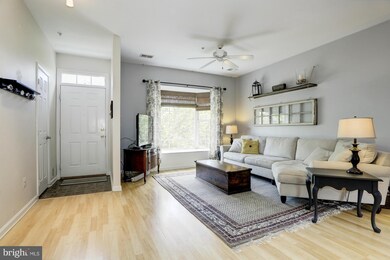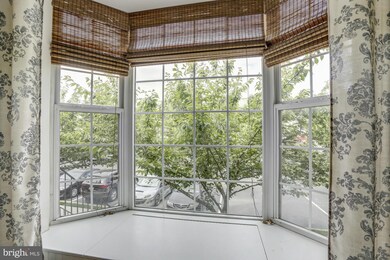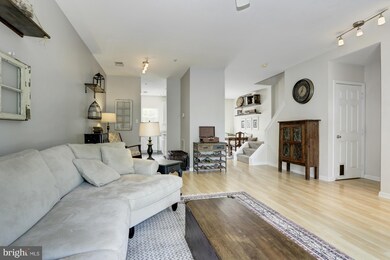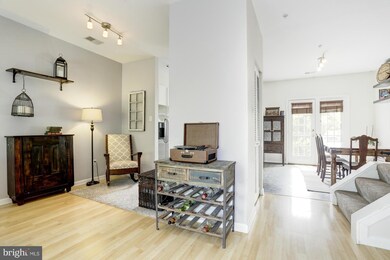
2495 Revere Ct Unit 33B Crofton, MD 21114
Highlights
- Open Floorplan
- Colonial Architecture
- Community Pool
- Nantucket Elementary School Rated A-
- Whirlpool Bathtub
- Tennis Courts
About This Home
As of October 2024Bright & Open 3BR/2.5BA Townhouse Condo, 9 ft ceilings main lvl, large master w/jetted soaking tub & skylight, Master bedroom w/vaulted ceiling & walk in closet. Stainless appliances. Plenty of storage available! Deck, Fenced rear yard, Amazing community! Beautiful tree-lined streets, Amenities: pools, tennis, walking paths, tot lots, plus more!! Shopping & Entertainment mins away! Home Warrty!
Last Agent to Sell the Property
Long & Foster Real Estate, Inc. License #606891 Listed on: 05/31/2016

Townhouse Details
Home Type
- Townhome
Est. Annual Taxes
- $2,503
Year Built
- Built in 2005
Lot Details
- Two or More Common Walls
- Property is in very good condition
HOA Fees
- $215 Monthly HOA Fees
Home Design
- Colonial Architecture
- Asphalt Roof
- Aluminum Siding
Interior Spaces
- 1,431 Sq Ft Home
- Property has 3 Levels
- Open Floorplan
- Ceiling Fan
- Window Treatments
- Family Room Off Kitchen
- Combination Kitchen and Dining Room
Kitchen
- Eat-In Kitchen
- Electric Oven or Range
- Self-Cleaning Oven
- Stove
- Range Hood
- Microwave
- Ice Maker
- Dishwasher
- Disposal
Bedrooms and Bathrooms
- 3 Bedrooms
- En-Suite Primary Bedroom
- En-Suite Bathroom
- 2.5 Bathrooms
- Whirlpool Bathtub
Laundry
- Dryer
- Washer
Home Security
Parking
- Garage
- Front Facing Garage
- Unassigned Parking
Schools
- Nantucket Elementary School
- Crofton Middle School
- Arundel High School
Utilities
- Forced Air Heating and Cooling System
- Vented Exhaust Fan
- Natural Gas Water Heater
Listing and Financial Details
- Home warranty included in the sale of the property
- Assessor Parcel Number 020292190216249
Community Details
Overview
- Association fees include lawn care front, insurance, pool(s), snow removal, trash, water
- Wellsfleet Mews Village 13 Community
- Wellfleet Mews Subdivision
- The community has rules related to covenants
Recreation
- Tennis Courts
- Community Playground
- Community Pool
- Jogging Path
Pet Policy
- Pets Allowed
Additional Features
- Common Area
- Fire Sprinkler System
Ownership History
Purchase Details
Home Financials for this Owner
Home Financials are based on the most recent Mortgage that was taken out on this home.Purchase Details
Home Financials for this Owner
Home Financials are based on the most recent Mortgage that was taken out on this home.Purchase Details
Home Financials for this Owner
Home Financials are based on the most recent Mortgage that was taken out on this home.Purchase Details
Home Financials for this Owner
Home Financials are based on the most recent Mortgage that was taken out on this home.Purchase Details
Home Financials for this Owner
Home Financials are based on the most recent Mortgage that was taken out on this home.Purchase Details
Home Financials for this Owner
Home Financials are based on the most recent Mortgage that was taken out on this home.Purchase Details
Purchase Details
Purchase Details
Similar Home in Crofton, MD
Home Values in the Area
Average Home Value in this Area
Purchase History
| Date | Type | Sale Price | Title Company |
|---|---|---|---|
| Deed | $389,995 | Title Forward | |
| Deed | $340,000 | Counsel Title | |
| Deed | $260,000 | Eastern Title & Settlement | |
| Deed | $245,000 | Westcor Land Title Ins Co | |
| Deed | $234,000 | -- | |
| Deed | $234,000 | -- | |
| Deed | $254,000 | -- | |
| Deed | $254,000 | -- | |
| Deed | $236,250 | -- |
Mortgage History
| Date | Status | Loan Amount | Loan Type |
|---|---|---|---|
| Open | $378,295 | New Conventional | |
| Previous Owner | $335,943 | FHA | |
| Previous Owner | $333,841 | FHA | |
| Previous Owner | $180,000 | New Conventional | |
| Previous Owner | $237,650 | New Conventional | |
| Previous Owner | $226,103 | FHA | |
| Previous Owner | $236,834 | FHA | |
| Previous Owner | $233,334 | FHA | |
| Previous Owner | $233,334 | FHA |
Property History
| Date | Event | Price | Change | Sq Ft Price |
|---|---|---|---|---|
| 10/31/2024 10/31/24 | Sold | $389,995 | 0.0% | $284 / Sq Ft |
| 10/02/2024 10/02/24 | Pending | -- | -- | -- |
| 09/22/2024 09/22/24 | For Sale | $389,995 | 0.0% | $284 / Sq Ft |
| 09/17/2024 09/17/24 | Price Changed | $389,995 | +14.7% | $284 / Sq Ft |
| 04/05/2023 04/05/23 | Sold | $340,000 | +3.3% | $248 / Sq Ft |
| 02/27/2023 02/27/23 | Pending | -- | -- | -- |
| 02/23/2023 02/23/23 | For Sale | $329,000 | +26.5% | $240 / Sq Ft |
| 07/27/2016 07/27/16 | Sold | $260,000 | +0.4% | $182 / Sq Ft |
| 06/04/2016 06/04/16 | Pending | -- | -- | -- |
| 05/31/2016 05/31/16 | For Sale | $259,000 | -- | $181 / Sq Ft |
Tax History Compared to Growth
Tax History
| Year | Tax Paid | Tax Assessment Tax Assessment Total Assessment is a certain percentage of the fair market value that is determined by local assessors to be the total taxable value of land and additions on the property. | Land | Improvement |
|---|---|---|---|---|
| 2024 | $3,415 | $291,200 | $0 | $0 |
| 2023 | $2,912 | $266,700 | $130,000 | $136,700 |
| 2022 | $2,754 | $263,533 | $0 | $0 |
| 2021 | $6,156 | $260,367 | $0 | $0 |
| 2020 | $0 | $257,200 | $110,000 | $147,200 |
| 2019 | $5,754 | $251,733 | $0 | $0 |
| 2018 | $2,497 | $246,267 | $0 | $0 |
| 2017 | $2,663 | $240,800 | $0 | $0 |
| 2016 | -- | $226,933 | $0 | $0 |
| 2015 | -- | $213,067 | $0 | $0 |
| 2014 | -- | $199,200 | $0 | $0 |
Agents Affiliated with this Home
-

Seller's Agent in 2024
Tiana Hawkins
Samson Properties
(301) 938-4084
1 in this area
4 Total Sales
-
B
Buyer's Agent in 2024
Berna Kimber
Redfin Corp
-

Seller's Agent in 2023
Hong Cai
BMI REALTORS INC.
(202) 787-8969
1 in this area
56 Total Sales
-

Buyer's Agent in 2023
Rhonda Brown
Samson Properties
(240) 802-6755
1 in this area
14 Total Sales
-

Seller's Agent in 2016
Deborah Laggini
Long & Foster
(410) 991-6560
1 in this area
79 Total Sales
-

Seller Co-Listing Agent in 2016
Betsy Albert
Long & Foster
(443) 995-3208
17 Total Sales
Map
Source: Bright MLS
MLS Number: 1001302921
APN: 02-921-90216249
- 2426 Lizbec Ct
- 2482 Wentworth Dr
- 1488 Mara Vista Ct Unit 113YB
- 2476 Wentworth Dr
- 2457 Wentworth Dr
- 1146 Wickford Ct
- 2314 Bellow Ct
- 1330 Chapel Centre Dr
- 1496 Vineyard Ct
- 1470 Orleans Ct
- 2605 Chapel Lake Dr Unit 212
- 1137 Carbondale Way
- 1214 Rockland Ct Unit 39D
- 2607 Chapel Lake Dr Unit 102
- 2607 Chapel Lake Dr Unit 203
- 2607 Chapel Lake Dr Unit 313
- 2606 Chapel Lake Dr Unit 212
- 2608 Chapel Lake Dr Unit 112
- 2608 Chapel Lake Dr Unit 312
- 1547 Marlborough Ct
