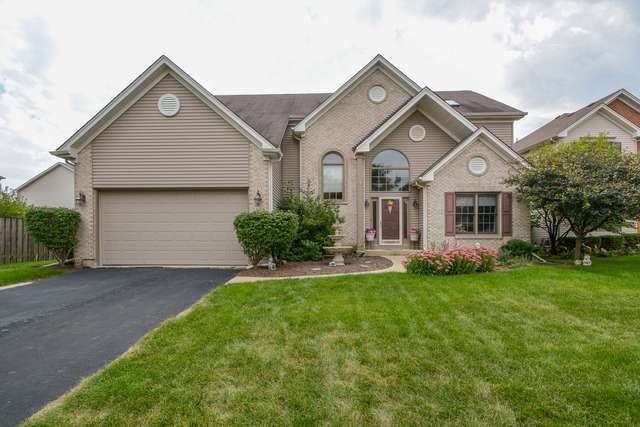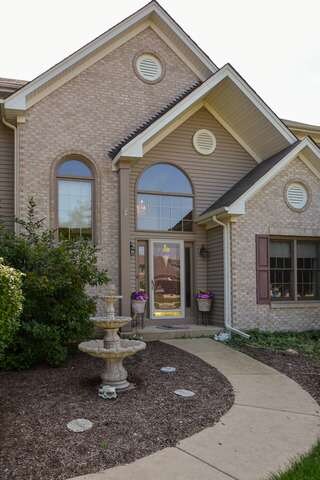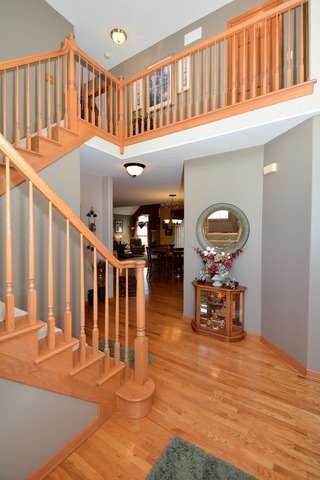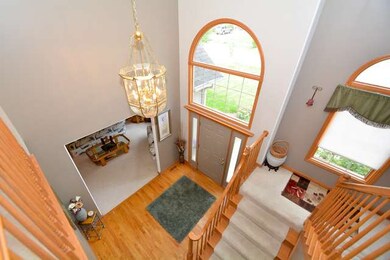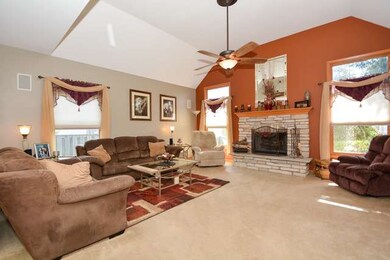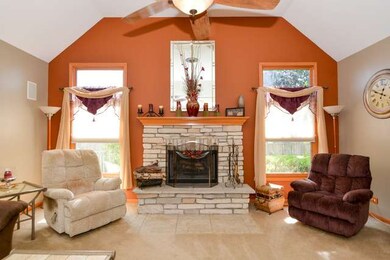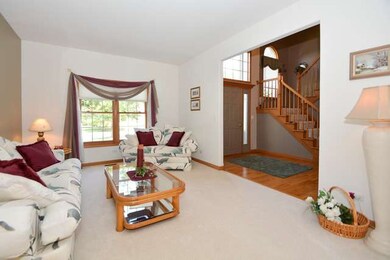
2495 Warwick Ct Aurora, IL 60503
Far Southeast NeighborhoodHighlights
- Landscaped Professionally
- Deck
- Vaulted Ceiling
- Homestead Elementary School Rated A-
- Recreation Room
- Traditional Architecture
About This Home
As of April 2024Home Sweet Home, Located on a Cul-de-Sac, well cared for with original owners! Open floorplan & flow of this house, two story foyer w/custom turned staircase and window on landing, HUGE kitchn w/centr island & 42' cabinets, and stainless steel appliances, formal DR w/columns and tray ceiling, 1st floor office w/tile floors, cathedral ceilings in family rm with raised hearth fireplace| Oversized master suite retreat w/ soaker tub, separate shower and large walk in closet. 3 other HUGE bedrooms up as well! Nice catwalk overlooking foyer! Custom Oak trim and attention to detail with rounded drywalled corners and upgraded windows with inside cleaning access throughout! Basement is almost finished: waiting for your finishing touches and ideas, large area for storage too! Unbelievable fenced yard with large deck and beautiful pergola! Seller motivated!
Last Agent to Sell the Property
Barbara Oborne
RE/MAX Suburban Listed on: 09/24/2015
Last Buyer's Agent
Brandon Loncar
Star Real Estate
Home Details
Home Type
- Single Family
Est. Annual Taxes
- $12,644
Year Built
- 2000
Lot Details
- Cul-De-Sac
- Fenced Yard
- Landscaped Professionally
HOA Fees
- $27 per month
Parking
- Attached Garage
- Garage Transmitter
- Garage Door Opener
- Driveway
- Garage Is Owned
Home Design
- Traditional Architecture
- Brick Exterior Construction
- Slab Foundation
- Asphalt Shingled Roof
- Vinyl Siding
Interior Spaces
- Vaulted Ceiling
- Skylights
- Fireplace With Gas Starter
- Entrance Foyer
- Home Office
- Recreation Room
- Wood Flooring
- Partially Finished Basement
- Basement Fills Entire Space Under The House
- Storm Screens
Kitchen
- Breakfast Bar
- Walk-In Pantry
- Oven or Range
- Microwave
- Dishwasher
- Stainless Steel Appliances
- Kitchen Island
- Disposal
Bedrooms and Bathrooms
- Primary Bathroom is a Full Bathroom
- Dual Sinks
- Soaking Tub
- Separate Shower
Laundry
- Laundry on main level
- Dryer
- Washer
Outdoor Features
- Deck
Utilities
- Forced Air Heating and Cooling System
- Heating System Uses Gas
Listing and Financial Details
- Homeowner Tax Exemptions
Ownership History
Purchase Details
Home Financials for this Owner
Home Financials are based on the most recent Mortgage that was taken out on this home.Purchase Details
Home Financials for this Owner
Home Financials are based on the most recent Mortgage that was taken out on this home.Purchase Details
Home Financials for this Owner
Home Financials are based on the most recent Mortgage that was taken out on this home.Similar Homes in Aurora, IL
Home Values in the Area
Average Home Value in this Area
Purchase History
| Date | Type | Sale Price | Title Company |
|---|---|---|---|
| Warranty Deed | $650,500 | Elevation Title | |
| Warranty Deed | $311,000 | Cambridge Title Company | |
| Deed | $277,500 | First American Title |
Mortgage History
| Date | Status | Loan Amount | Loan Type |
|---|---|---|---|
| Open | $570,000 | New Conventional | |
| Previous Owner | $267,000 | New Conventional | |
| Previous Owner | $55,000 | Unknown | |
| Previous Owner | $291,500 | Fannie Mae Freddie Mac | |
| Previous Owner | $50,000 | Credit Line Revolving | |
| Previous Owner | $247,500 | Unknown | |
| Previous Owner | $248,000 | Unknown | |
| Previous Owner | $46,500 | Credit Line Revolving | |
| Previous Owner | $68,100 | Unknown | |
| Previous Owner | $81,457 | Unknown | |
| Previous Owner | $212,000 | Unknown | |
| Previous Owner | $81,457 | Unknown | |
| Previous Owner | $209,300 | No Value Available |
Property History
| Date | Event | Price | Change | Sq Ft Price |
|---|---|---|---|---|
| 04/02/2024 04/02/24 | Sold | $650,000 | +8.4% | $219 / Sq Ft |
| 02/07/2024 02/07/24 | Pending | -- | -- | -- |
| 02/02/2024 02/02/24 | For Sale | $599,900 | +9.1% | $202 / Sq Ft |
| 03/23/2022 03/23/22 | Sold | $550,000 | +10.0% | $185 / Sq Ft |
| 03/06/2022 03/06/22 | Pending | -- | -- | -- |
| 03/01/2022 03/01/22 | For Sale | $500,000 | +60.8% | $168 / Sq Ft |
| 04/08/2016 04/08/16 | Sold | $311,000 | -5.8% | $104 / Sq Ft |
| 02/15/2016 02/15/16 | Pending | -- | -- | -- |
| 01/28/2016 01/28/16 | Price Changed | $329,990 | -1.5% | $110 / Sq Ft |
| 10/07/2015 10/07/15 | Price Changed | $334,900 | -0.9% | $112 / Sq Ft |
| 09/24/2015 09/24/15 | For Sale | $337,900 | -- | $113 / Sq Ft |
Tax History Compared to Growth
Tax History
| Year | Tax Paid | Tax Assessment Tax Assessment Total Assessment is a certain percentage of the fair market value that is determined by local assessors to be the total taxable value of land and additions on the property. | Land | Improvement |
|---|---|---|---|---|
| 2023 | $12,644 | $135,210 | $27,280 | $107,930 |
| 2022 | $11,659 | $123,163 | $25,805 | $97,358 |
| 2021 | $11,593 | $117,298 | $24,576 | $92,722 |
| 2020 | $11,101 | $115,440 | $24,187 | $91,253 |
| 2019 | $11,221 | $112,186 | $23,505 | $88,681 |
| 2018 | $10,770 | $104,443 | $22,988 | $81,455 |
| 2017 | $10,594 | $101,747 | $22,395 | $79,352 |
| 2016 | $10,622 | $99,557 | $21,913 | $77,644 |
| 2015 | $10,512 | $95,728 | $21,070 | $74,658 |
| 2014 | $10,512 | $87,950 | $21,070 | $66,880 |
| 2013 | $10,512 | $87,950 | $21,070 | $66,880 |
Agents Affiliated with this Home
-

Seller's Agent in 2024
Lisa Wolf
Keller Williams North Shore West
(224) 627-5600
11 in this area
1,150 Total Sales
-

Seller Co-Listing Agent in 2024
Kimberly Zahand
Keller Williams North Shore West
(630) 215-6063
11 in this area
408 Total Sales
-
I
Buyer's Agent in 2024
Ishtiaq Pavel
Equity Market Realty Inc.
(773) 743-7700
4 in this area
79 Total Sales
-

Seller's Agent in 2022
Susanne Guthrie
Keller Williams Premiere Properties
(630) 532-9391
1 in this area
117 Total Sales
-
B
Seller's Agent in 2016
Barbara Oborne
RE/MAX Suburban
-
B
Buyer's Agent in 2016
Brandon Loncar
Star Real Estate
Map
Source: Midwest Real Estate Data (MRED)
MLS Number: MRD09047456
APN: 01-06-210-024
- 2416 Oakfield Dr
- 2402 Oakfield Ct
- 2396 Oakfield Ct
- 2111 Colonial St
- 2610 Spinnaker Dr
- 2673 Dunrobin Cir
- 2495 Hafenrichter Rd
- 2164 Clementi Ln
- 2136 Colonial St Unit 1
- 2556 Hillsboro Blvd
- 2486 Georgetown Cir
- 1791 Ellington Dr
- 2258 Halsted Ln Unit 2B
- 2255 Georgetown Cir
- 2321 Twilight Dr
- 2145 Sunrise Cir Unit 50190
- 1918 Congrove Dr
- 2746 Middleton Ct Unit 3
- 2003 Seaview Dr
- 2422 Georgetown Cir Unit 9/6
