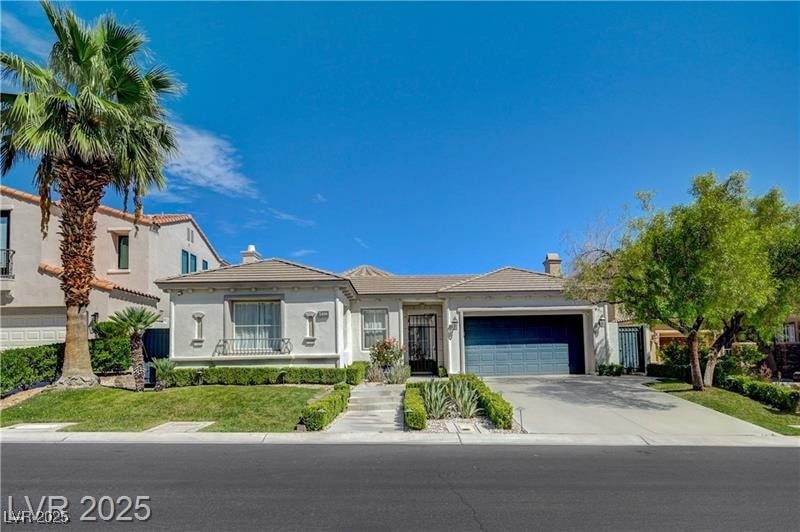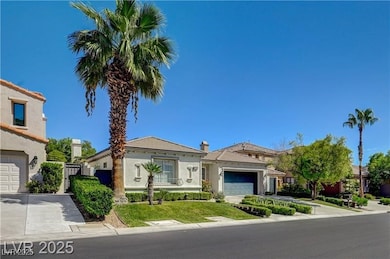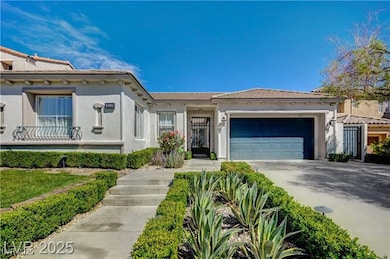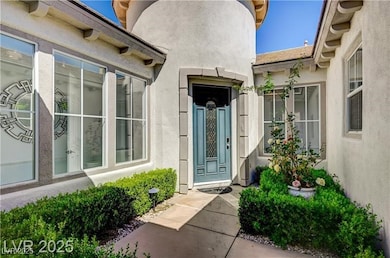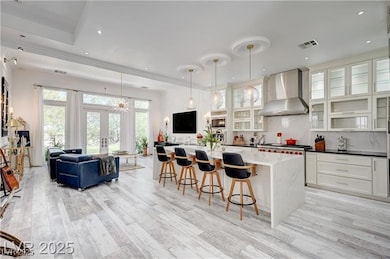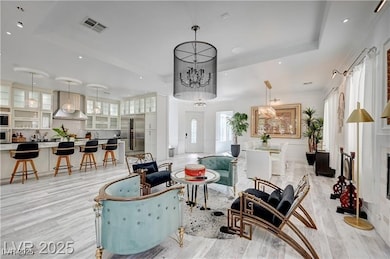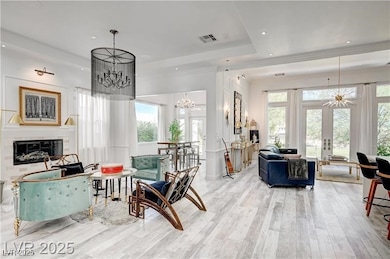2496 Grassy Spring Place Las Vegas, NV 89135
Summerlin South NeighborhoodEstimated payment $10,785/month
Highlights
- Country Club
- Solar Power System
- Family Room with Fireplace
- Judy & John L. Goolsby Elementary School Rated A-
- Gated Community
- Wine Refrigerator
About This Home
Experience luxury living in this stunning single-story home nestled within the prestigious guard-gated Red Rock Country Club. Boasting 4 spacious bedrooms and 3.5 bathrooms, this residence offers an open, sophisticated layout perfect for both everyday comfort and stylish entertaining. Enjoy breathtaking views of the lush golf course from your serene backyard, which opens directly onto the fairway—an ideal setting for morning coffee or sunset gatherings. Inside, you'll find custom closets, rich cabinetry, and top-of-the-line appliances that elevate every corner of the home. Live the lifestyle of a premier golf community with the added peace of mind that comes from 24/7 guard-gated security. This is more than a home—it's a sanctuary of elegance and tranquility.
Listing Agent
Keller Williams MarketPlace Brokerage Email: nancy@nancylirealtyteam.com License #BS.0133398 Listed on: 10/17/2025

Open House Schedule
-
Sunday, November 16, 20251:00 to 4:00 pm11/16/2025 1:00:00 PM +00:0011/16/2025 4:00:00 PM +00:00OH By Asmik Yetarian-KWMP-818-425-1567Add to Calendar
Home Details
Home Type
- Single Family
Est. Annual Taxes
- $6,394
Year Built
- Built in 1999
Lot Details
- 8,276 Sq Ft Lot
- South Facing Home
- Block Wall Fence
- Landscaped
- Back Yard Fenced and Front Yard
HOA Fees
- $290 Monthly HOA Fees
Parking
- 2 Car Attached Garage
- Inside Entrance
- Garage Door Opener
Home Design
- Tile Roof
Interior Spaces
- 2,712 Sq Ft Home
- 1-Story Property
- Furnished or left unfurnished upon request
- Ceiling Fan
- Gas Fireplace
- Family Room with Fireplace
- 2 Fireplaces
- Living Room with Fireplace
Kitchen
- Gas Range
- Microwave
- Dishwasher
- Wine Refrigerator
- Disposal
Flooring
- Laminate
- Tile
Bedrooms and Bathrooms
- 4 Bedrooms
Laundry
- Laundry on main level
- Dryer
- Washer
Eco-Friendly Details
- Solar Power System
Schools
- Goolsby Elementary School
- Fertitta Frank & Victoria Middle School
- Palo Verde High School
Utilities
- Central Heating and Cooling System
- Heating System Uses Gas
- Underground Utilities
Community Details
Overview
- Red Rock Country Clu Association, Phone Number (702) 562-3461
- Red Rock Cntry Club At Summerlin Subdivision
- The community has rules related to covenants, conditions, and restrictions
Recreation
- Country Club
Security
- Security Guard
- Gated Community
Map
Home Values in the Area
Average Home Value in this Area
Tax History
| Year | Tax Paid | Tax Assessment Tax Assessment Total Assessment is a certain percentage of the fair market value that is determined by local assessors to be the total taxable value of land and additions on the property. | Land | Improvement |
|---|---|---|---|---|
| 2025 | $6,586 | $426,789 | $291,200 | $135,589 |
| 2024 | $6,495 | $426,789 | $291,200 | $135,589 |
| 2023 | $4,752 | $380,823 | $252,840 | $127,983 |
| 2022 | $6,027 | $340,010 | $223,125 | $116,885 |
| 2021 | $6,119 | $265,840 | $154,000 | $111,840 |
| 2020 | $5,679 | $250,987 | $140,000 | $110,987 |
| 2019 | $5,322 | $214,663 | $105,000 | $109,663 |
| 2018 | $5,078 | $189,011 | $83,300 | $105,711 |
| 2017 | $6,523 | $222,115 | $115,500 | $106,615 |
| 2016 | $4,752 | $186,723 | $77,875 | $108,848 |
| 2015 | $4,744 | $156,608 | $49,280 | $107,328 |
| 2014 | $4,605 | $155,462 | $51,275 | $104,187 |
Property History
| Date | Event | Price | List to Sale | Price per Sq Ft | Prior Sale |
|---|---|---|---|---|---|
| 10/17/2025 10/17/25 | For Sale | $1,890,000 | 0.0% | $697 / Sq Ft | |
| 09/26/2025 09/26/25 | For Rent | $8,000 | 0.0% | -- | |
| 04/23/2021 04/23/21 | Sold | $960,000 | -2.9% | $354 / Sq Ft | View Prior Sale |
| 03/24/2021 03/24/21 | Pending | -- | -- | -- | |
| 03/05/2021 03/05/21 | For Sale | $988,888 | 0.0% | $365 / Sq Ft | |
| 10/01/2018 10/01/18 | For Rent | $3,995 | +5.1% | -- | |
| 10/01/2018 10/01/18 | Rented | $3,800 | -4.9% | -- | |
| 03/02/2018 03/02/18 | For Rent | $3,995 | 0.0% | -- | |
| 03/02/2018 03/02/18 | Rented | $3,995 | 0.0% | -- | |
| 12/15/2017 12/15/17 | For Rent | $3,995 | 0.0% | -- | |
| 12/15/2017 12/15/17 | Rented | $3,995 | +95.8% | -- | |
| 09/28/2017 09/28/17 | Rented | $2,040 | -48.9% | -- | |
| 08/29/2017 08/29/17 | Under Contract | -- | -- | -- | |
| 08/18/2017 08/18/17 | For Rent | $3,995 | 0.0% | -- | |
| 06/08/2017 06/08/17 | Rented | $3,995 | 0.0% | -- | |
| 05/09/2017 05/09/17 | Under Contract | -- | -- | -- | |
| 03/03/2017 03/03/17 | For Rent | $3,995 | -- | -- |
Purchase History
| Date | Type | Sale Price | Title Company |
|---|---|---|---|
| Bargain Sale Deed | $640,000 | Nevada Title Company | |
| Bargain Sale Deed | $442,000 | Nevada Title Company |
Mortgage History
| Date | Status | Loan Amount | Loan Type |
|---|---|---|---|
| Previous Owner | $153,600 | Purchase Money Mortgage |
Source: Las Vegas REALTORS®
MLS Number: 2728464
APN: 164-02-412-002
- 2486 Grassy Spring Place
- 2436 Grassy Spring Place
- 2690 Grassy Spring Place
- 2451 Hollow Rock Ct
- 2707 Turtle Head Peak Dr Unit 7
- 2735 Grassy Spring Place
- 11359 Winter Cottage Place
- 2369 Green Mountain Ct
- 2747 Turtle Head Peak Dr
- 2435 Cordoba Bluff Ct
- 2571 Red Springs Dr
- 2374 Malaga Peak St
- 11271 Winter Cottage Place
- 2845 Red Arrow Dr
- 2837 Turtle Head Peak Dr
- 2334 Malaga Peak St
- 11247 Winter Cottage Place
- 2031 Ardilea St
- 1871 Granemore St
- 2939 Red Arrow Dr
- 2733 Red Arrow Dr
- 2276 Aragon Canyon St
- 2870 Peaceful Grove St
- 11238 Eureka Pass Ct
- 11245 Pismo Dunes Ct
- 11388 Newton Commons Dr Unit 103
- 11375 Ogden Mills Dr Unit 103
- 2601 S Pavilion Center Dr
- 11239 Filmore Heights Ct
- 11308 Belmont Lake Dr Unit 105
- 11326 Belmont Lake Dr Unit 102
- 2789 Gallant Hills Dr
- 11478 Ogden Mills Dr Unit 104
- 11489 Belmont Lake Dr Unit 101
- 11518 Belmont Lake Dr Unit 102
- 11494 Belmont Lake Dr Unit 102
- 1972 Alcova Ridge Dr
- 11500 Belmont Lake Dr Unit 105
- 11297 Gravitation Dr
- 2375 Spruce Goose St
