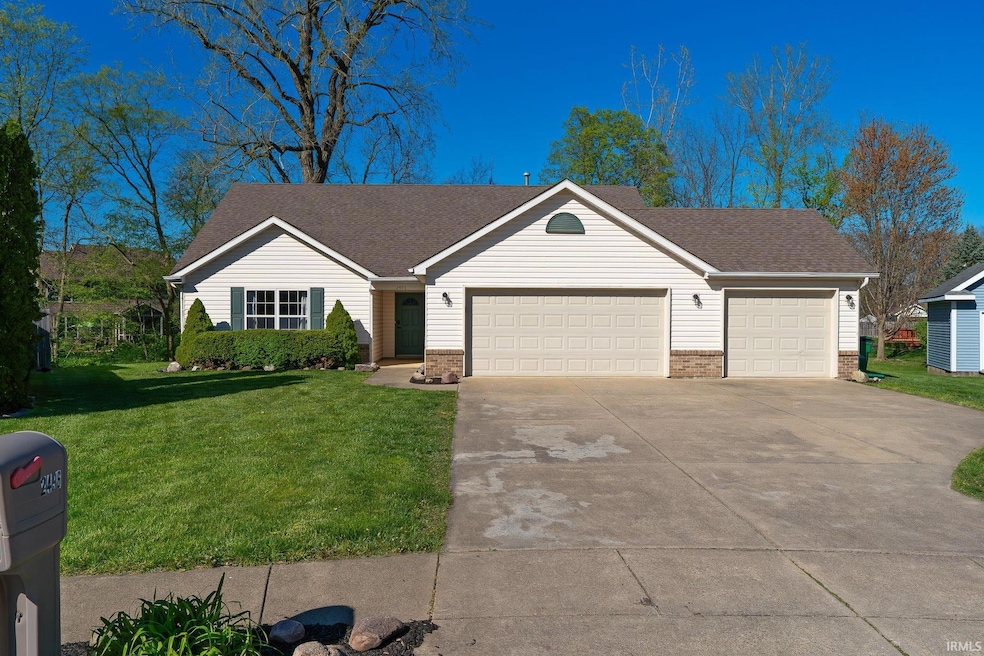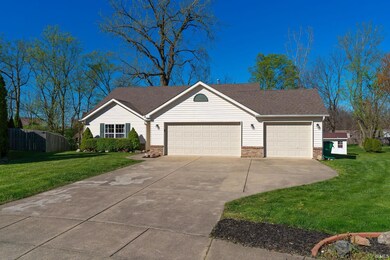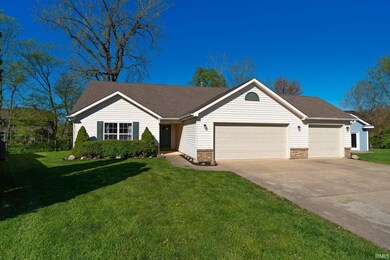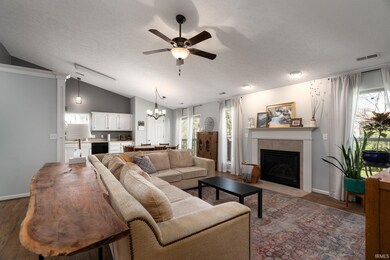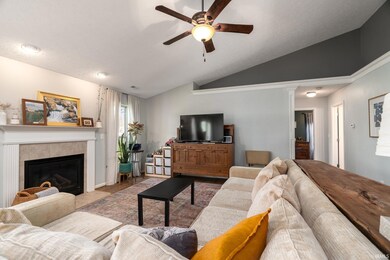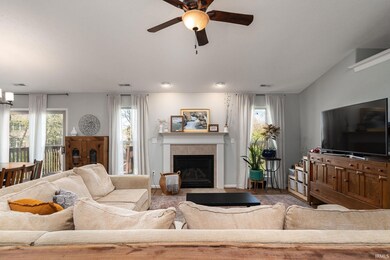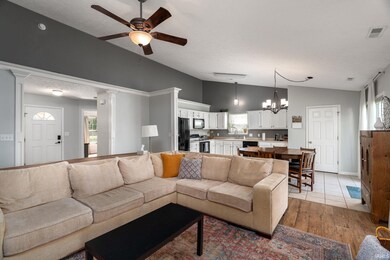
2496 Matchlock Ct West Lafayette, IN 47906
Highlights
- Vaulted Ceiling
- Ranch Style House
- 3 Car Attached Garage
- William Henry Harrison High School Rated A
- Utility Room in Garage
- Eat-In Kitchen
About This Home
As of May 2024This is THE ONE! Welcome home to 2496 Matchlock Court - a beautiful open concept ranch on a quiet cul-de-sac! This home boasts a desirable split bedroom floor plan, with a spacious living room/ eat-in kitchen, with vaulted ceilings. The living room features new LVT flooring, crown molding and gas log fireplace. The owners suite is spacious and features a walk-in closet & private bath. The 2nd & 3rd bedrooms also offer walk-in closets - plenty of storage space in this home. Step out back to a deck and semi-private & wooded back yard space! Plenty of room to spread out and entertain. During the summer, when everything is in bloom, it is almost completely private back there! There's also a 10x12 shed to house your outdoor equipment. Shawnee Ridge is a quiet neighborhood, and offers a neighborhood park, pavilion & creek access! Tons more space & storage offered in the 3 car attached garage. Wintec fiber optic internet access. Conveniently located close to Battleground, a short drive to Purdue, and quick access to I-65. See it today! Inspections welcome, but the home is sold AS-IS. OPEN HOUSE: Tuesday 4/16, 4:00-6:00pm.
Home Details
Home Type
- Single Family
Est. Annual Taxes
- $2,141
Year Built
- Built in 2003
Lot Details
- 0.34 Acre Lot
- Lot Dimensions are 84x148
- Level Lot
HOA Fees
- $8 Monthly HOA Fees
Parking
- 3 Car Attached Garage
- Garage Door Opener
- Driveway
Home Design
- Ranch Style House
- Brick Exterior Construction
- Slab Foundation
- Shingle Roof
- Vinyl Construction Material
Interior Spaces
- 1,430 Sq Ft Home
- Vaulted Ceiling
- Ceiling Fan
- Gas Log Fireplace
- Entrance Foyer
- Living Room with Fireplace
- Utility Room in Garage
- Fire and Smoke Detector
Kitchen
- Eat-In Kitchen
- Laminate Countertops
- Disposal
Flooring
- Laminate
- Tile
Bedrooms and Bathrooms
- 3 Bedrooms
- En-Suite Primary Bedroom
- Walk-In Closet
- 2 Full Bathrooms
- Bathtub with Shower
Location
- Suburban Location
Schools
- Battle Ground Elementary And Middle School
- William Henry Harrison High School
Utilities
- Forced Air Heating and Cooling System
- Heating System Uses Gas
Community Details
- Shawnee Ridge Subdivision
Listing and Financial Details
- Assessor Parcel Number 79-03-22-404-020.000-019
Ownership History
Purchase Details
Home Financials for this Owner
Home Financials are based on the most recent Mortgage that was taken out on this home.Purchase Details
Home Financials for this Owner
Home Financials are based on the most recent Mortgage that was taken out on this home.Purchase Details
Home Financials for this Owner
Home Financials are based on the most recent Mortgage that was taken out on this home.Purchase Details
Home Financials for this Owner
Home Financials are based on the most recent Mortgage that was taken out on this home.Purchase Details
Home Financials for this Owner
Home Financials are based on the most recent Mortgage that was taken out on this home.Purchase Details
Home Financials for this Owner
Home Financials are based on the most recent Mortgage that was taken out on this home.Similar Homes in West Lafayette, IN
Home Values in the Area
Average Home Value in this Area
Purchase History
| Date | Type | Sale Price | Title Company |
|---|---|---|---|
| Warranty Deed | $292,500 | Metropolitan Title | |
| Deed | -- | -- | |
| Warranty Deed | -- | -- | |
| Warranty Deed | -- | None Available | |
| Quit Claim Deed | -- | United General Title Ins Co | |
| Corporate Deed | -- | United General Title Ins Co | |
| Corporate Deed | -- | -- |
Mortgage History
| Date | Status | Loan Amount | Loan Type |
|---|---|---|---|
| Open | $263,250 | New Conventional | |
| Previous Owner | $169,000 | New Conventional | |
| Previous Owner | $150,000 | New Conventional | |
| Previous Owner | $102,000 | New Conventional | |
| Previous Owner | $117,000 | Purchase Money Mortgage | |
| Previous Owner | $112,000 | Fannie Mae Freddie Mac | |
| Previous Owner | $100,280 | No Value Available | |
| Closed | $130,800 | No Value Available |
Property History
| Date | Event | Price | Change | Sq Ft Price |
|---|---|---|---|---|
| 05/31/2024 05/31/24 | Sold | $292,500 | +0.9% | $205 / Sq Ft |
| 04/16/2024 04/16/24 | For Sale | $289,900 | +70.0% | $203 / Sq Ft |
| 06/13/2017 06/13/17 | Sold | $170,500 | +0.4% | $119 / Sq Ft |
| 04/30/2017 04/30/17 | Pending | -- | -- | -- |
| 04/27/2017 04/27/17 | For Sale | $169,900 | +17.2% | $119 / Sq Ft |
| 01/21/2014 01/21/14 | Sold | $145,000 | -3.3% | $101 / Sq Ft |
| 09/20/2013 09/20/13 | Pending | -- | -- | -- |
| 07/25/2013 07/25/13 | For Sale | $150,000 | -- | $104 / Sq Ft |
Tax History Compared to Growth
Tax History
| Year | Tax Paid | Tax Assessment Tax Assessment Total Assessment is a certain percentage of the fair market value that is determined by local assessors to be the total taxable value of land and additions on the property. | Land | Improvement |
|---|---|---|---|---|
| 2024 | $2,267 | $231,900 | $43,800 | $188,100 |
| 2023 | $1,915 | $226,000 | $43,800 | $182,200 |
| 2022 | $1,945 | $212,400 | $43,800 | $168,600 |
| 2021 | $1,552 | $168,300 | $29,400 | $138,900 |
| 2020 | $1,421 | $159,300 | $29,400 | $129,900 |
| 2019 | $1,338 | $153,900 | $29,400 | $124,500 |
| 2018 | $1,262 | $149,200 | $29,400 | $119,800 |
| 2017 | $1,241 | $146,400 | $29,400 | $117,000 |
| 2016 | $1,199 | $144,700 | $29,400 | $115,300 |
Agents Affiliated with this Home
-

Seller's Agent in 2024
Rebecca Gibson
Raeco Realty
(765) 586-0973
335 Total Sales
-

Buyer's Agent in 2024
Angela Rohrabaugh
BerkshireHathaway HS IN Realty
(765) 404-7255
144 Total Sales
-
C
Seller's Agent in 2017
Chris Scheumann
Timberstone Realty
(765) 412-8827
141 Total Sales
-

Seller's Agent in 2014
Cathy Russell
@properties
(765) 426-7000
700 Total Sales
-
L
Buyer's Agent in 2014
Lynn Strycker
Strycker Rlty
Map
Source: Indiana Regional MLS
MLS Number: 202412620
APN: 79-03-22-404-020.000-019
- 2489 Matchlock Ct
- 6203 Munsee Dr
- 2482 Taino Dr
- 6260 Musket Way
- 6336 Munsee Dr
- 6230 Gallegos Dr
- 2552 Calumet Ct
- N 300 E County Rd
- 5608 Prophets Rock Rd
- 1849 E 600 N
- 7319 N 300 E
- 107 Tomahawk Ln
- 1328 E 600 N
- 7625 Indiana 43
- 5641 Stardust Ln
- 5745 Stardust Ln Unit 3
- 5675 Stardust Ln
- 1150 Stardust Ln
- 1434 Shootingstar Way
- 1020 Stardust Ln
