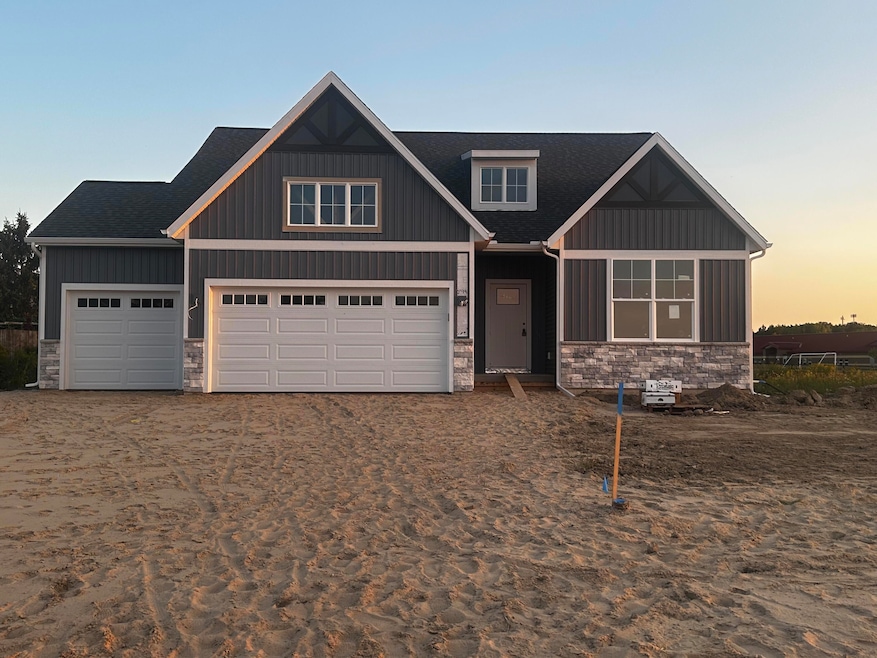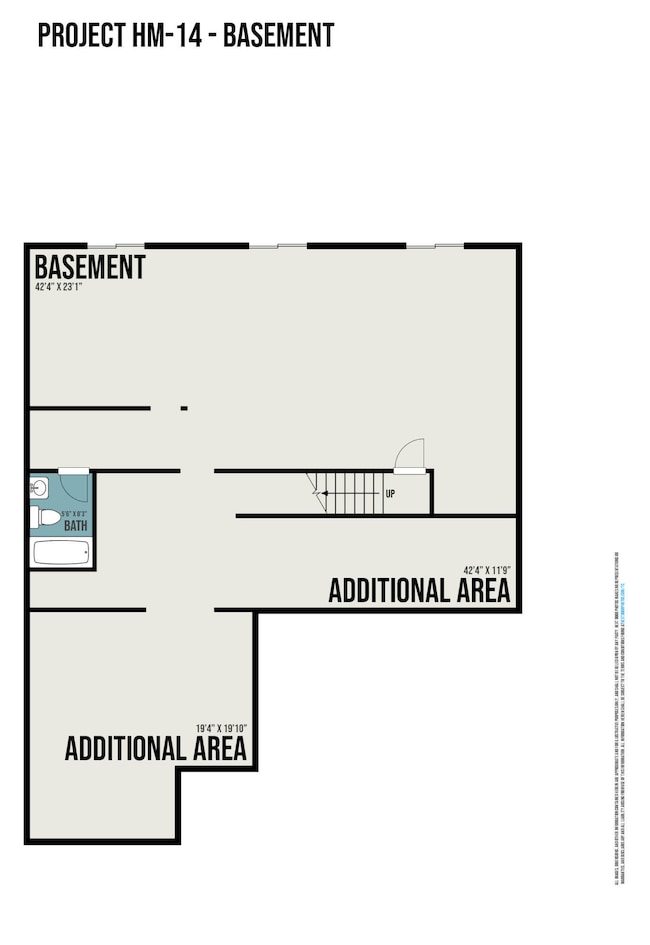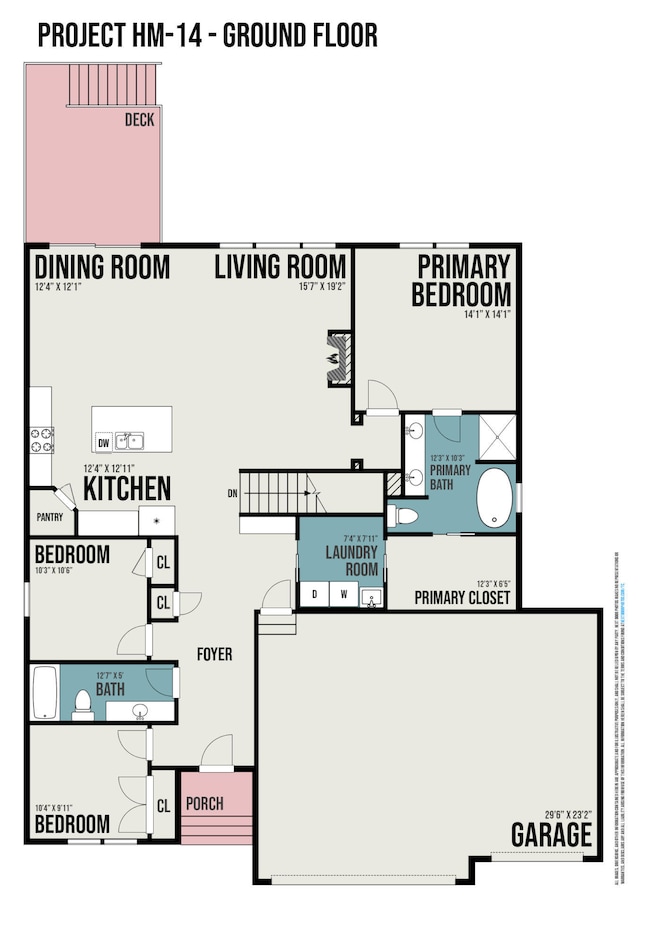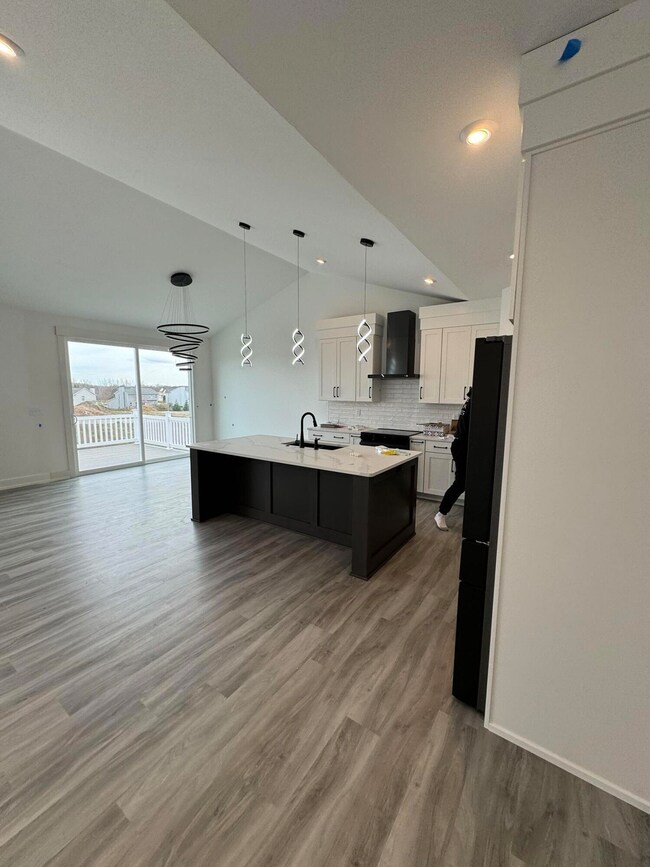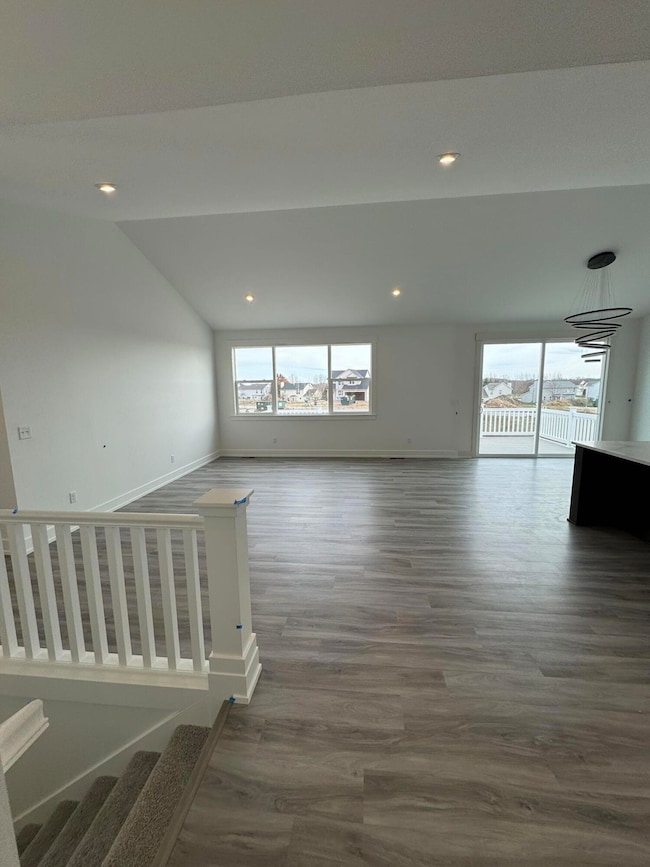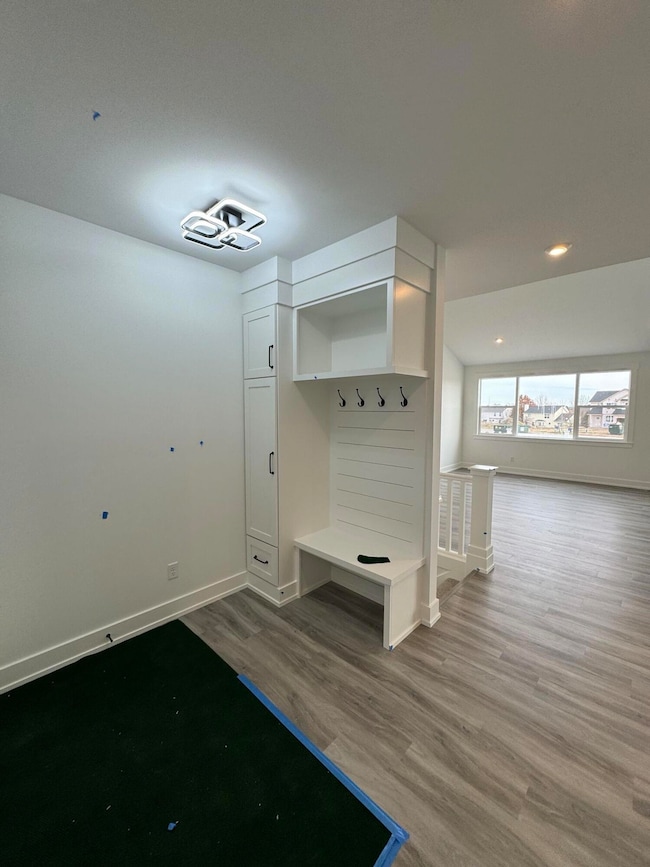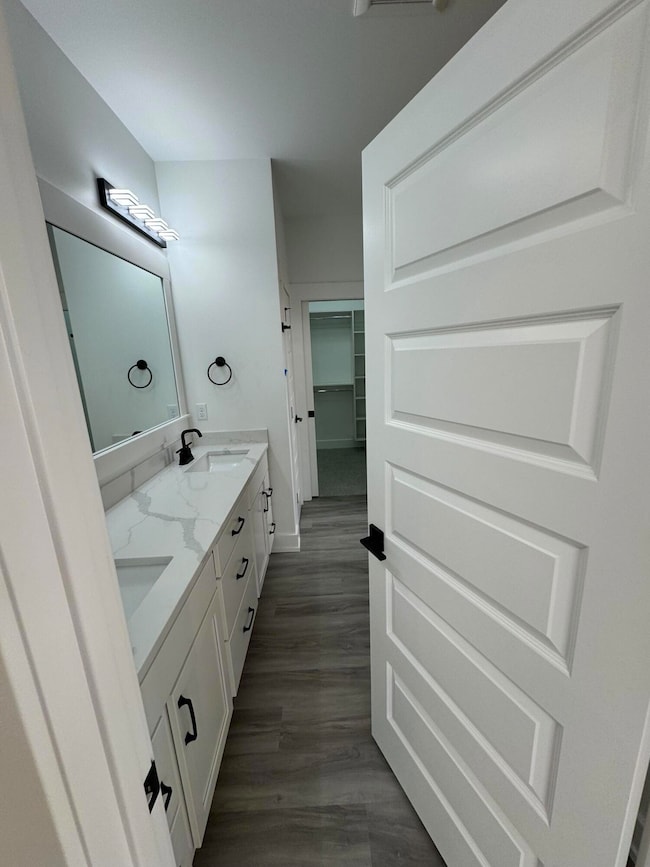2496 Promise Dr SE Kentwood, MI 49508
Princeton Estates NeighborhoodEstimated payment $3,360/month
Highlights
- Under Construction
- Deck
- 1 Fireplace
- East Kentwood High School Rated A-
- Cathedral Ceiling
- No HOA
About This Home
The Meg by Eagle Creek Homes offers 3 bedrooms, 2 full baths, and a spacious 3-stall garage in Kentwood Schools. This ranch features soaring cathedral ceilings in the open-concept living area, anchored by a cozy fireplace. The kitchen showcases quartz countertops, soft-close cabinetry, and modern finishes, blending style with function. The primary suite includes a private bath with dual vanities and a walk-in closet, while two additional bedrooms provide space for guests, or a home office. The lower level offers room to add bedrooms or a rec area, creating long-term flexibility. With thoughtful design, quality finishes, and plenty of room to grow. Interior photos are of a similar home. Estimated completion date Jan 2026.
Home Details
Home Type
- Single Family
Year Built
- Built in 2025 | Under Construction
Lot Details
- 0.27 Acre Lot
- Lot Dimensions are 83 x 138
Parking
- 3 Car Attached Garage
- Front Facing Garage
Home Design
- Brick or Stone Mason
- Vinyl Siding
- Stone
Interior Spaces
- 1,737 Sq Ft Home
- 1-Story Property
- Cathedral Ceiling
- 1 Fireplace
- Basement Fills Entire Space Under The House
Bedrooms and Bathrooms
- 3 Main Level Bedrooms
- 2 Full Bathrooms
Laundry
- Laundry Room
- Laundry on main level
- Gas Dryer Hookup
Outdoor Features
- Deck
- Covered Patio or Porch
Schools
- Discovery Elementary School
- Discovery Middle School
- East Kentwood High School
Utilities
- SEER Rated 13+ Air Conditioning Units
- SEER Rated 13-15 Air Conditioning Units
- Forced Air Heating System
- Heating System Uses Natural Gas
Community Details
- No Home Owners Association
- Built by Eagle Creek Homes
- Heyboer Acres Subdivision
Map
Home Values in the Area
Average Home Value in this Area
Tax History
| Year | Tax Paid | Tax Assessment Tax Assessment Total Assessment is a certain percentage of the fair market value that is determined by local assessors to be the total taxable value of land and additions on the property. | Land | Improvement |
|---|---|---|---|---|
| 2025 | -- | $36,800 | $0 | $0 |
Property History
| Date | Event | Price | List to Sale | Price per Sq Ft | Prior Sale |
|---|---|---|---|---|---|
| 12/15/2025 12/15/25 | Pending | -- | -- | -- | |
| 09/12/2025 09/12/25 | For Sale | $535,000 | +548.5% | $308 / Sq Ft | |
| 05/08/2024 05/08/24 | Sold | $82,500 | -12.2% | -- | View Prior Sale |
| 04/24/2024 04/24/24 | Pending | -- | -- | -- | |
| 04/22/2024 04/22/24 | For Sale | $94,000 | -- | -- |
Source: MichRIC
MLS Number: 25046856
APN: 41-18-34-351-010
- 2416 Promise Dr SE
- 5920 Castle Brook Ave SE
- 2067 Fawnwood Dr SE
- 2651 Blooming Bud Ln
- 2664 Plover Dr SE
- 2191 Wolfboro Dr SE
- 2716 Sanderling Ct SE
- 2727 Blooming Bud Ln
- 5873 Glenmoor Dr SE
- 2738 Sanderling Ct SE
- 2735 Blooming Bud Ln
- 2265 Old Dominion Ct SE
- 5391 Ticonderoga Dr SE
- 1120 60th St SE
- 2656 60th St SE
- 2775 Sanderling Ct SE
- 2763 Sanderling Ct SE
- Integrity 1880 Plan at Bretonfield Preserve
- Elements 2070 Plan at Bretonfield Preserve
- Integrity 2080 Plan at Bretonfield Preserve
