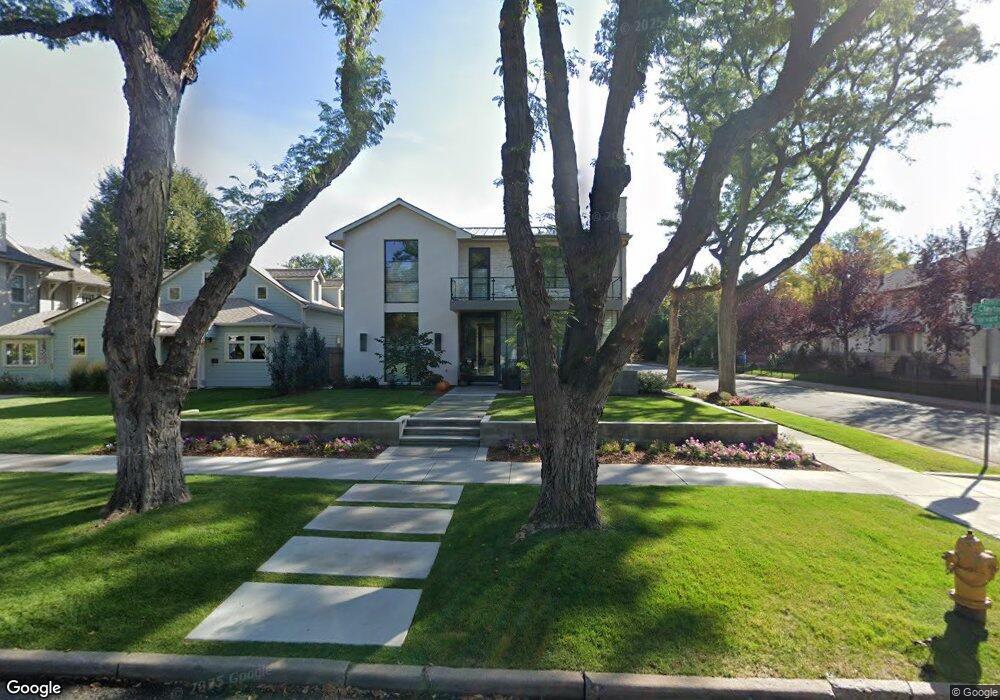2496 S Clayton St Denver, CO 80210
University Park NeighborhoodEstimated Value: $3,765,036 - $4,413,000
5
Beds
7
Baths
6,514
Sq Ft
$617/Sq Ft
Est. Value
About This Home
This home is located at 2496 S Clayton St, Denver, CO 80210 and is currently estimated at $4,017,509, approximately $616 per square foot. 2496 S Clayton St is a home located in Denver County with nearby schools including University Park Elementary School, Merrill Middle School, and South High School.
Ownership History
Date
Name
Owned For
Owner Type
Purchase Details
Closed on
Jun 30, 2022
Sold by
Pierce Kerr Iii Edwin
Bought by
Loftus Bradford M and Loftus Soo K
Current Estimated Value
Purchase Details
Closed on
Feb 1, 2022
Sold by
Ens Investments Ii Llc
Bought by
Kerr Edwin Pierce and Kerr Ann K
Purchase Details
Closed on
Dec 4, 2020
Sold by
Bingham Lisa and Smith David
Bought by
Ens Investments Ii Llc
Home Financials for this Owner
Home Financials are based on the most recent Mortgage that was taken out on this home.
Original Mortgage
$1,587,750
Interest Rate
2.7%
Mortgage Type
Future Advance Clause Open End Mortgage
Purchase Details
Closed on
Nov 2, 2012
Sold by
Paradise Gary and Paradise Patricia C
Bought by
Brown George E
Purchase Details
Closed on
Sep 30, 2009
Sold by
Santi Marjorie Jean and Matchett Patricia Carol
Bought by
Paradise Gary and Paradise Patricia C
Purchase Details
Closed on
Dec 17, 2003
Sold by
Santi Gaston
Bought by
Santi Marjorie Jean and Matchett Patricia Carol
Create a Home Valuation Report for This Property
The Home Valuation Report is an in-depth analysis detailing your home's value as well as a comparison with similar homes in the area
Home Values in the Area
Average Home Value in this Area
Purchase History
| Date | Buyer | Sale Price | Title Company |
|---|---|---|---|
| Loftus Bradford M | $4,000,000 | New Title Company Name | |
| Kerr Edwin Pierce | $3,800,000 | None Listed On Document | |
| Ens Investments Ii Llc | -- | Land Title Guarantee Co | |
| Brown George E | $445,000 | Land Title Guarantee Company | |
| Paradise Gary | $360,000 | Stewart Title | |
| Santi Marjorie Jean | -- | -- |
Source: Public Records
Mortgage History
| Date | Status | Borrower | Loan Amount |
|---|---|---|---|
| Previous Owner | Ens Investments Ii Llc | $1,587,750 |
Source: Public Records
Tax History Compared to Growth
Tax History
| Year | Tax Paid | Tax Assessment Tax Assessment Total Assessment is a certain percentage of the fair market value that is determined by local assessors to be the total taxable value of land and additions on the property. | Land | Improvement |
|---|---|---|---|---|
| 2024 | $20,081 | $253,540 | $48,940 | $204,600 |
| 2023 | $19,646 | $253,540 | $48,940 | $204,600 |
| 2021 | $3,429 | $45,950 | $45,950 | $0 |
| 2020 | $3,552 | $47,880 | $43,390 | $4,490 |
| 2019 | $3,599 | $49,900 | $43,390 | $6,510 |
| 2018 | $3,444 | $44,510 | $41,130 | $3,380 |
| 2017 | $3,433 | $44,510 | $41,130 | $3,380 |
| 2016 | $3,207 | $39,330 | $32,684 | $6,646 |
| 2015 | $3,073 | $39,330 | $32,684 | $6,646 |
| 2014 | $2,567 | $30,910 | $21,317 | $9,593 |
Source: Public Records
Map
Nearby Homes
- 2435 S Fillmore St
- 2419 S Clayton St
- 2566 S Clayton St
- 2475 S Columbine St
- 2511 S Columbine St
- 2735 E Wesley Ave
- 2411 S Milwaukee St
- 2458 S Josephine St
- 2332 S Columbine St
- 2324 S Columbine St
- 2442 S Saint Paul St
- 2655 S Columbine St
- 2319 S Columbine St
- 2525 & 2527 S University Blvd
- 2525 & 2527 S University Blvd
- 2374 S University Blvd Unit 204
- 2374 S University Blvd Unit 205
- 2311 S Josephine St
- 2500 S York St Unit 401
- 2500 S York St Unit 107
- 2482 S Clayton St
- 2472 S Clayton St
- 2468 S Clayton St
- 2514 S Clayton St
- 2499 S Fillmore St
- 2456 S Clayton St
- 2473 S Fillmore St
- 2495 S Clayton St
- 2487 S Clayton St
- 2501 S Fillmore St
- 2520 S Clayton St
- 2483 S Clayton St
- 2467 S Fillmore St
- 2509 S Fillmore St
- 2501 S Clayton St
- 2475 S Clayton St
- 2448 S Clayton St
- 2526 S Clayton St
- 2515 S Clayton St
- 2515 S Fillmore St
