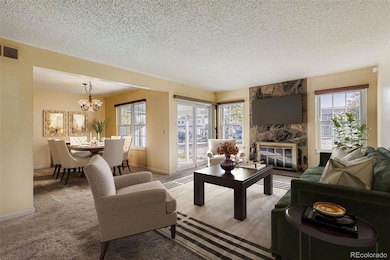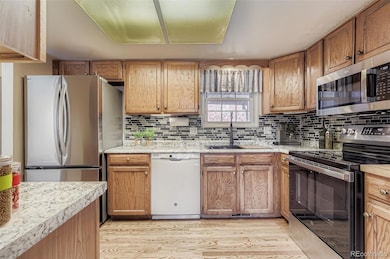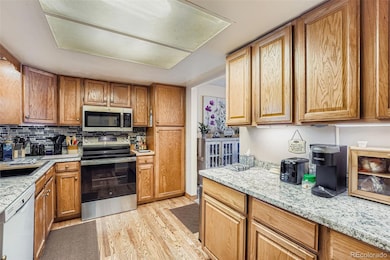2496 S Vaughn Way Unit A Aurora, CO 80014
Heather Ridge NeighborhoodEstimated payment $2,363/month
Highlights
- Open Floorplan
- Deck
- Living Room with Fireplace
- Clubhouse
- Contemporary Architecture
- Wood Flooring
About This Home
**** $ Up to $10 K in Seller Incentives Plus HOA INCENTIVE !!! *** This Home Already HAS NEW EVERYTHING ** Except Paint and Some Carpet !!! ***** Pick your own colors and quality ***** Let your Concerns Go****NEW UPGRADES Including NEW Windows--- NEW Furnace---NEW Air Conditioner-- -NEW Hot Water Heater--- NEW Kitchen Appliances, NEW Carpet in Living Room and Stairs**** NOW...Welcome to Maintenance Free Living**** Let your worries go with this Well Cared For Home with Numerous Upgrades**** CONSIDER PAINT AND/OR BDRM/BASEMENT CARPET OPTIONS FOR SELLER CONCESSION*** Covered Front Porch Deck Gives Relaxing Open Area to Enjoy the Outdoors*** Covered Patio wood Deck Gives a Spacious Area to Enjoy the Morning Sun & Afternoon Shade**** Open Floor Plan for Easy Living**** Kitchen Features Solid Oak Floors and Cabinets with Pull out Shelves Large Stainless Steele Sink and Under Counter Lighting**** NEW Blinds Throughout**** The Spacious Primary Bedroom has Double Doors-Double Sinks-Upgraded Tile Walk-in Shower, Skylight with lots of light and Brightness****2nd Bedroom has Walk-in Closet and Cross Breeze Corner Windows*** An Oversized Garage includes Built In Shelving and a Work Bench for your Projects & Full Size Refrigerator *** Close to all Light Rail, Get Anywhere fast on I-225, Near Anschutz Medical Campus, Near Cherry Creek Reservoir*** All this Accommodating Fun and Easy Living****
PLEASE NOTE.... SELLER will PREPAY at closing the HOA FEE--- CREATING the $275 HOA FEE for 2 YEARS.....The Fee was recently increased to $575 to build the Reserve Account. The Full Reserve Account is projected to be full within the 2 Yrs of This Seller Prepayment.....It is expected that the HOA will then be Reduced Accordingly**** CALL ME **** LET ME KNOW WHAT YOR BUYER NEEDS****HOA is voting in November to bring down HOA Fee !! This Should Take Buyers HOA Fee to $275 Per Month for 2 Years!!!
Listing Agent
Brokers Guild Homes Brokerage Email: ken-5000@hotmail.com,303-931-4002 License #000247041 Listed on: 08/13/2025

Townhouse Details
Home Type
- Townhome
Est. Annual Taxes
- $2,668
Year Built
- Built in 1976 | Remodeled
Lot Details
- End Unit
- 1 Common Wall
- West Facing Home
HOA Fees
- $275 Monthly HOA Fees
Parking
- 2 Car Attached Garage
Home Design
- Contemporary Architecture
- Entry on the 1st floor
- Composition Roof
- Metal Siding
- Vinyl Siding
- Concrete Perimeter Foundation
Interior Spaces
- 2-Story Property
- Open Floorplan
- Built-In Features
- Ceiling Fan
- Skylights
- Double Pane Windows
- Window Treatments
- Family Room
- Living Room with Fireplace
- Dining Room
- Wood Flooring
- Finished Basement
- Basement Fills Entire Space Under The House
Kitchen
- Self-Cleaning Oven
- Cooktop
- Microwave
- Dishwasher
- Disposal
Bedrooms and Bathrooms
- 2 Bedrooms
- Walk-In Closet
Laundry
- Dryer
- Washer
Outdoor Features
- Deck
- Covered Patio or Porch
Location
- Ground Level
Schools
- Polton Elementary School
- Prairie Middle School
- Overland High School
Utilities
- Central Air
- Heating System Uses Natural Gas
- 220 Volts
- 110 Volts
- Natural Gas Connected
- Gas Water Heater
- High Speed Internet
- Cable TV Available
Listing and Financial Details
- Assessor Parcel Number 197325408030
Community Details
Overview
- Association fees include insurance, ground maintenance, maintenance structure, road maintenance, sewer, snow removal, trash, water
- 4 Units
- Fairway 16 Association, Phone Number (303) 482-2213
- Fairway 16 Community
- Heather Ridge Subdivision
Amenities
- Clubhouse
Recreation
- Community Pool
Pet Policy
- Pets Allowed
Map
Home Values in the Area
Average Home Value in this Area
Tax History
| Year | Tax Paid | Tax Assessment Tax Assessment Total Assessment is a certain percentage of the fair market value that is determined by local assessors to be the total taxable value of land and additions on the property. | Land | Improvement |
|---|---|---|---|---|
| 2024 | $2,436 | $25,071 | -- | -- |
| 2023 | $2,436 | $25,071 | $0 | $0 |
| 2022 | $2,108 | $20,092 | $0 | $0 |
| 2021 | $2,136 | $20,092 | $0 | $0 |
| 2020 | $1,984 | $18,841 | $0 | $0 |
| 2019 | $1,937 | $18,841 | $0 | $0 |
| 2018 | $1,921 | $17,914 | $0 | $0 |
| 2017 | $1,902 | $17,914 | $0 | $0 |
| 2016 | $1,595 | $13,293 | $0 | $0 |
| 2015 | $1,545 | $13,293 | $0 | $0 |
| 2014 | -- | $10,842 | $0 | $0 |
| 2013 | -- | $11,710 | $0 | $0 |
Property History
| Date | Event | Price | List to Sale | Price per Sq Ft |
|---|---|---|---|---|
| 10/28/2025 10/28/25 | Price Changed | $354,790 | 0.0% | $169 / Sq Ft |
| 10/28/2025 10/28/25 | Price Changed | $354,750 | -4.1% | $169 / Sq Ft |
| 09/27/2025 09/27/25 | Price Changed | $369,750 | -3.9% | $176 / Sq Ft |
| 09/18/2025 09/18/25 | Price Changed | $384,750 | -0.1% | $183 / Sq Ft |
| 08/13/2025 08/13/25 | For Sale | $385,000 | -- | $183 / Sq Ft |
Purchase History
| Date | Type | Sale Price | Title Company |
|---|---|---|---|
| Warranty Deed | $178,500 | Security Title | |
| Warranty Deed | $185,000 | -- | |
| Deed | -- | -- | |
| Deed | -- | -- | |
| Deed | -- | -- |
Mortgage History
| Date | Status | Loan Amount | Loan Type |
|---|---|---|---|
| Open | $142,800 | Fannie Mae Freddie Mac |
Source: REcolorado®
MLS Number: 4971298
APN: 1973-25-4-08-030
- 2558 S Vaughn Way Unit C
- 12886 E Wesley Place
- 2617 S Troy Ct
- 2306 S Troy St Unit A
- 2312 S Troy St Unit 2312
- 12512 E Harvard Cir
- 2409 S Worchester Ct Unit B
- 2405 S Worchester Ct Unit B
- 2490 S Worchester Ct Unit B
- 2281 S Vaughn Way Unit 118A
- 2281 S Vaughn Way Unit 212A
- 2281 S Vaughn Way Unit 209A
- 2281 S Vaughn Way Unit 214A
- 2662 S Xanadu Way Unit B
- 2693 S Xanadu Way Unit C
- 13150 E Linvale Place
- 13202 E Linvale Place
- 12622 E Warren Dr Unit E
- 2639 S Xanadu Way Unit B
- 2522 S Worchester Ct Unit B
- 12882 E Caspian Place
- 12733 E Dickenson Ave
- 13222 E Iliff Ave
- 2645 S Xanadu Way Unit D
- 2281 S Vaughn Way
- 2639 S Xanadu Way
- 2260 S Vaughn Way Unit 103
- 2360 S Wheeling Cir
- 13058 E Amherst Ave
- 13625 E Yale Ave
- 13623 E Yale Ave
- 12410 E Pacific Cir Unit A
- 12440 E Pacific Cir
- 2120 S Vaughn Way Unit 202
- 2205 S Racine Way
- 2281 S Vaughn Way Unit 104A
- 12073 E Harvard Ave Unit 3-103
- 12083 E Harvard Ave
- 13941 E Harvard Ave
- 12001 E Harvard Ave Unit 13-104






