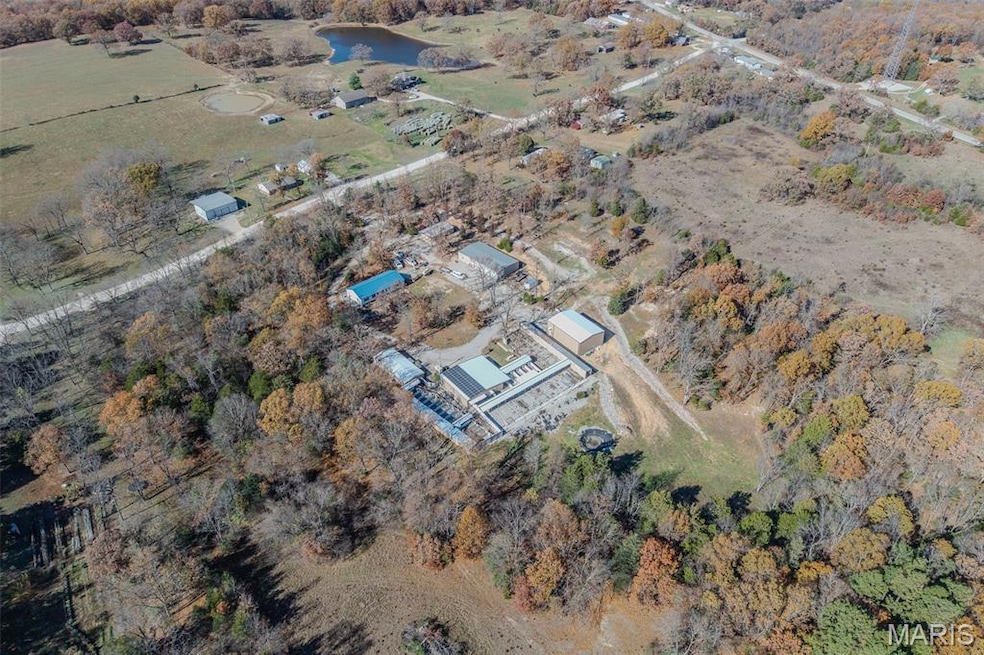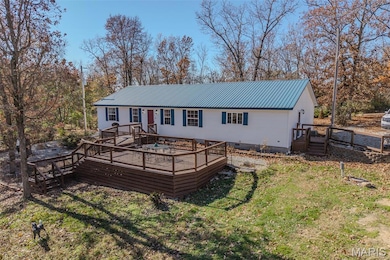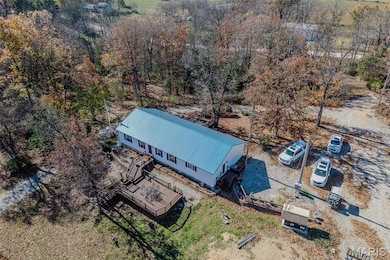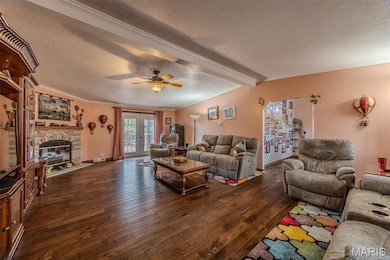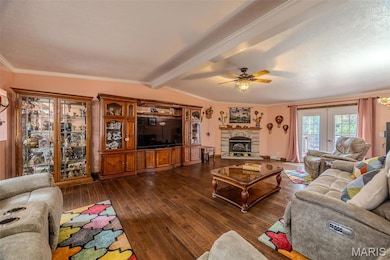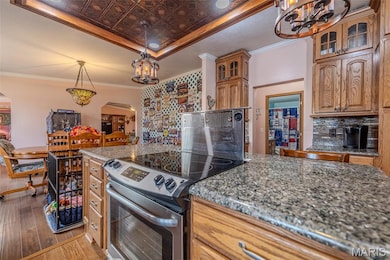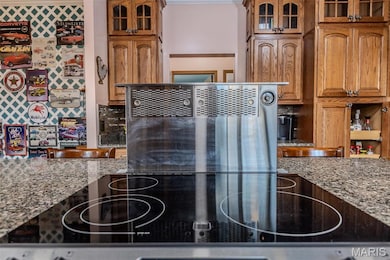24960 Mcclurg Dr Lebanon, MO 65536
Estimated payment $4,348/month
Highlights
- Additional Residence on Property
- Building Security System
- Panoramic View
- Parking available for a boat
- Second Garage
- Deck
About This Home
Absolutely incredible 15 acre - business ready. Just off of State Highway 64, perfectly situated halfway between Lebanon and Bennet Springs this property offers an incredible manufactured home with custom kitchen/granite, easy close drawers and cabinets, and pull out drawers for easy storage. This 2,000 SqFt beauty offers magnificent front and back decks for those cool mornings, shady afternoons & lazy evenings. Formerly a state-of-the-art dog rearing facility with some buildings remaining for small livestock of any type. The five large buildings all contain heat and air, concrete floors, some have large overhead doors and bathrooms. Part of one building was designed for an apartment but now houses an amazing hobby train array (See separate feature sheet on individual buildings). Additionally there is a site with water/septic/electricity for another home. Two 60 kw generators guarantee the power stays on, while 45 panel solar array keeps the cost of electricity low. Whew... See Today!!!
Property Details
Home Type
- Manufactured Home
Est. Annual Taxes
- $1,636
Year Built
- Built in 2004
Lot Details
- 15 Acre Lot
- Property fronts a state road
- Kennel
- Property has an invisible fence for dogs
- Barbed Wire
- Gentle Sloping Lot
- Cleared Lot
- Back Yard
Parking
- 10 Car Garage
- Second Garage
- Heated Garage
- Circular Driveway
- Secured Garage or Parking
- Additional Parking
- Parking available for a boat
- RV Garage
Home Design
- Traditional Architecture
- Permanent Foundation
- Metal Roof
- Vinyl Siding
- Concrete Perimeter Foundation
- Metal Construction or Metal Frame
Interior Spaces
- 2,015 Sq Ft Home
- 1-Story Property
- Built-In Features
- Ceiling Fan
- Chandelier
- Electric Fireplace
- Living Room with Fireplace
- Combination Kitchen and Dining Room
- Workshop
- Panoramic Views
- Washer and Electric Dryer Hookup
Kitchen
- Walk-In Pantry
- Free-Standing Electric Oven
- Recirculated Exhaust Fan
- Dishwasher
- Granite Countertops
Flooring
- Carpet
- Vinyl
Bedrooms and Bathrooms
- 3 Bedrooms
- Walk-In Closet
- 2 Full Bathrooms
- Bathtub
Outdoor Features
- Deck
- Separate Outdoor Workshop
- Shed
- Utility Building
- Outbuilding
Additional Homes
- Additional Residence on Property
- Residence on Property
Schools
- Joel E. Barber Elem. Elementary And Middle School
- Lebanon/Conway High School
Farming
- Farm
- Agricultural
Utilities
- Forced Air Heating and Cooling System
- Heating System Powered By Owned Propane
- Heating System Uses Propane
- 220 Volts
- Power Generator
- Water Heater
- Septic Tank
- Lagoon System
Community Details
- No Home Owners Association
- Community Storage Space
- Building Security System
Listing and Financial Details
- Assessor Parcel Number 14-1.2-02-000-000-008.003
Map
Home Values in the Area
Average Home Value in this Area
Tax History
| Year | Tax Paid | Tax Assessment Tax Assessment Total Assessment is a certain percentage of the fair market value that is determined by local assessors to be the total taxable value of land and additions on the property. | Land | Improvement |
|---|---|---|---|---|
| 2025 | $1,082 | $24,440 | $0 | $0 |
| 2024 | $1,082 | $25,020 | $0 | $0 |
| 2023 | $854 | $19,880 | $0 | $0 |
| 2022 | $854 | $19,880 | $0 | $0 |
| 2021 | $825 | $25,783 | $2,052 | $23,731 |
| 2020 | $830 | $25,783 | $2,052 | $23,731 |
| 2019 | $604 | $14,310 | $800 | $13,510 |
| 2018 | $569 | $14,320 | $810 | $13,510 |
| 2017 | $574 | $14,320 | $0 | $0 |
| 2016 | $574 | $14,320 | $0 | $0 |
| 2015 | $574 | $14,320 | $0 | $0 |
| 2014 | $574 | $14,310 | $0 | $0 |
| 2013 | -- | $14,310 | $0 | $0 |
Property History
| Date | Event | Price | List to Sale | Price per Sq Ft |
|---|---|---|---|---|
| 11/14/2025 11/14/25 | For Sale | $799,000 | -- | $400 / Sq Ft |
Source: MARIS MLS
MLS Number: MIS25075446
APN: 14-1.2-02-000-000-008.003
- 24679 Mineral Dr
- 13704 Golden Leaf Ln
- 25195 Mcbride Dr
- 25190 McDonald Dr
- Tract D Golden Ln
- 12913 Highway 64
- Tract C Golden Ln
- Tract G Golden Ln
- 25575 Misty Oak Dr
- Tract B Glory Ln
- Tbd 1 Glory Ln
- Tract Q Galaxy Ln
- Tract F Galaxy Ln
- 15800 Highway Ww
- 15650 Highway Ww
- Tract P Galaxy Ln
- 23315 Marvel Dr
- 23350 Marvel Dr
- 15944 Highway Ww
- Tract R Greatview Ln
