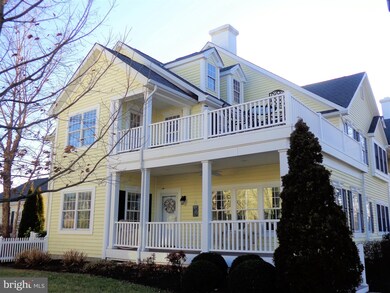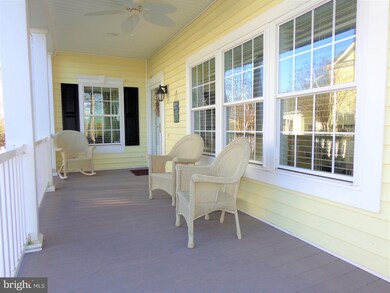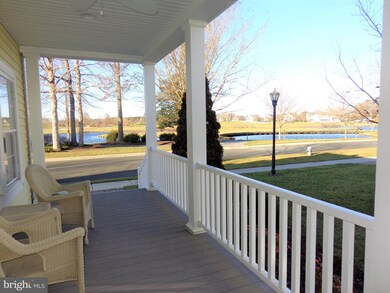
24960 Pot Bunker Way Unit 3709 Millsboro, DE 19966
Highlights
- 24-Hour Security
- Golf Course View
- Wood Flooring
- Water Oriented
- Contemporary Architecture
- Corner Lot
About This Home
As of December 2020Fabulous end unit town home with a view of Baywood's signature 14th island hole and bridge. Home is 2700 sq. ft,, 3B/3.5BA with a first and second floor master suites with full baths. Den/bedroom upstairs could make home four bedrooms. Custom painted through out home. Kitchen with a darker maple cabinet and granite counter tops & stainless steel appliances. Kitchen, dining room and breakfast-nook have wood flooring. Separate bar cabinet for entertaining is right before you go out to your private landscaped/pavered courtyard. Sit and enjoy the view of Baywood's beautiful golf course and ponds. Upstairs master suite upstairs is much large than 1st floor master and has separate sitting area for relaxing. Both bedrooms upstairs have access to large open deck for extra enjoyment and views. Hall bath is shared with den/ 4th bedroom, or has private access from second bedroom for your guests. Full basement for lots of storage. Large two car garage with attic space above. and so much more...Home possibly sold furnished with some small exclusions. HOA fee covers insurance of building from sheet rock out, maintenance of building and all landscaping outside of your private courtyard. Full amenities for entire immediate family include pool, discounted golf, discount at clubhouse, putting greens, driving range, tennis. Access to our sister communities with private beaches, marinas, fishing and crabbing piers and so much more.
Last Agent to Sell the Property
Baywood Homes LLC License #RS-0025147 Listed on: 01/21/2020
Townhouse Details
Home Type
- Townhome
Est. Annual Taxes
- $1,411
Year Built
- Built in 2006
Lot Details
- Partially Fenced Property
- Land Lease of $1,340 per month expires in 40 years
HOA Fees
- $237 Monthly HOA Fees
Parking
- 2 Car Detached Garage
- Rear-Facing Garage
- Driveway
Property Views
- Pond
- Golf Course
Home Design
- Contemporary Architecture
- Architectural Shingle Roof
- Vinyl Siding
Interior Spaces
- 2,700 Sq Ft Home
- Property has 2 Levels
- Partially Furnished
- Den
- Basement Fills Entire Space Under The House
Kitchen
- Gas Oven or Range
- Built-In Microwave
- Dishwasher
- Stainless Steel Appliances
- Disposal
Flooring
- Wood
- Carpet
- Ceramic Tile
Bedrooms and Bathrooms
Laundry
- Laundry on main level
- Electric Dryer
- Washer
Outdoor Features
- Water Oriented
- Property is near a pond
- Patio
- Porch
Utilities
- Forced Air Heating and Cooling System
- Heat Pump System
- Heating System Powered By Leased Propane
- 200+ Amp Service
- Electric Water Heater
- Municipal Trash
Listing and Financial Details
- Assessor Parcel Number 234-17.00-175.00-3709
Community Details
Overview
- $500 Capital Contribution Fee
- Association fees include common area maintenance, lawn care front, insurance
- Seascape HOA, Phone Number (302) 645-2222
- Baywood Subdivision
- Property Manager
Recreation
- Community Pool
Security
- 24-Hour Security
Similar Homes in Millsboro, DE
Home Values in the Area
Average Home Value in this Area
Property History
| Date | Event | Price | Change | Sq Ft Price |
|---|---|---|---|---|
| 06/06/2025 06/06/25 | Price Changed | $479,000 | -2.0% | $177 / Sq Ft |
| 04/17/2025 04/17/25 | Price Changed | $489,000 | -4.1% | $181 / Sq Ft |
| 03/22/2025 03/22/25 | Price Changed | $510,000 | -3.8% | $189 / Sq Ft |
| 01/28/2025 01/28/25 | For Sale | $530,000 | +86.0% | $196 / Sq Ft |
| 12/18/2020 12/18/20 | Sold | $285,000 | -3.4% | $106 / Sq Ft |
| 07/19/2020 07/19/20 | Pending | -- | -- | -- |
| 05/27/2020 05/27/20 | Price Changed | $294,900 | -7.8% | $109 / Sq Ft |
| 01/21/2020 01/21/20 | For Sale | $319,900 | -5.1% | $118 / Sq Ft |
| 08/28/2015 08/28/15 | Sold | $337,000 | 0.0% | $125 / Sq Ft |
| 07/19/2015 07/19/15 | Pending | -- | -- | -- |
| 02/10/2015 02/10/15 | For Sale | $337,000 | -- | $125 / Sq Ft |
Tax History Compared to Growth
Tax History
| Year | Tax Paid | Tax Assessment Tax Assessment Total Assessment is a certain percentage of the fair market value that is determined by local assessors to be the total taxable value of land and additions on the property. | Land | Improvement |
|---|---|---|---|---|
| 2024 | $1,589 | $37,500 | $0 | $37,500 |
| 2023 | $1,587 | $37,500 | $0 | $37,500 |
| 2022 | $1,562 | $37,500 | $0 | $37,500 |
| 2021 | $1,516 | $37,500 | $0 | $37,500 |
| 2020 | $1,424 | $37,500 | $0 | $37,500 |
| 2019 | $1,417 | $37,500 | $0 | $37,500 |
| 2018 | $1,431 | $37,850 | $0 | $0 |
| 2017 | $1,443 | $37,850 | $0 | $0 |
| 2016 | $1,272 | $37,850 | $0 | $0 |
| 2015 | $811 | $37,850 | $0 | $0 |
| 2014 | $1,279 | $37,500 | $0 | $0 |
Agents Affiliated with this Home
-
D
Seller's Agent in 2025
Daniel Milliken
Baywood Homes LLC
-
D
Seller Co-Listing Agent in 2025
Diane Lafferty
Baywood Homes LLC
-
D
Seller's Agent in 2020
Danielle Lent
Baywood Homes LLC
-
D
Seller Co-Listing Agent in 2020
Donna Kennedy
Baywood Homes LLC
Map
Source: Bright MLS
MLS Number: DESU154376
APN: 234-17.00-175.00-3709
- 24960 Pot Bunker Way
- 24934 Pot Bunker Way Unit 3716
- 32431 Back Nine Way Unit 3761
- 32447 Back Nine Way Unit 3765
- 25010 Pot Bunker Way Unit 3700
- 24606 S Topline Way Unit 4303
- 24967 Crooked Stick Way Unit 4342
- 24965 Crooked Stick Way Unit 4343
- 32313 E Mulligan Way Unit 4357
- 32667 Back Nine Way Unit 3857
- 32675 Back Nine Way Unit 3858
- 24929 Crooked Stick Way Unit 4369
- 32903 Bent Way Unit 38261A
- 24386 Canal Dr
- 24339 Banks Rd
- 32789 Back Nine Way Unit 3906
- 24515 Shawn's Ln Unit 7727
- 24535 Dogwood Ln Unit L-73
- 24642 Dogwood Ln
- 32383 Austin Dr






