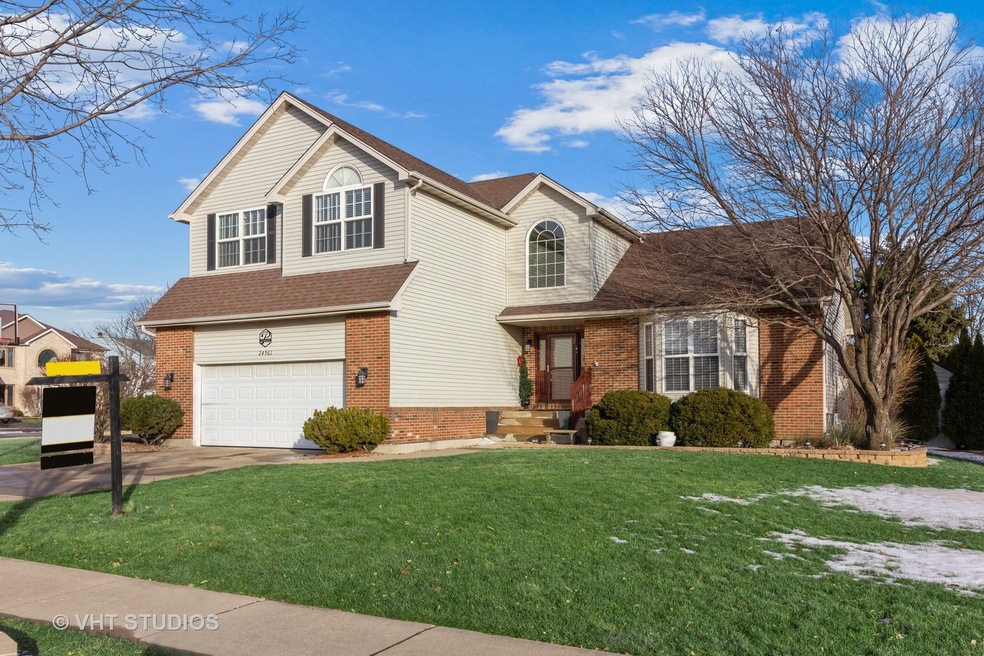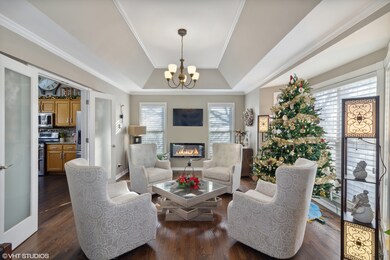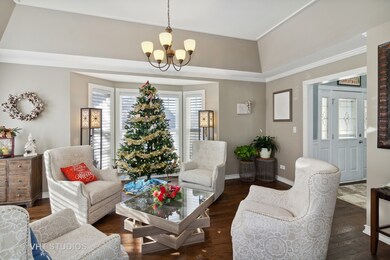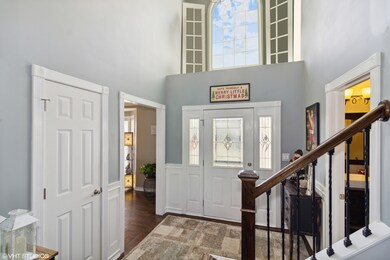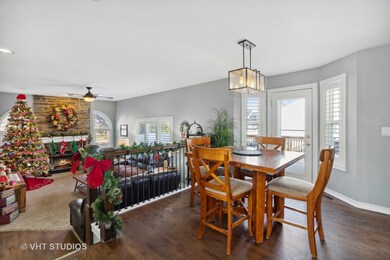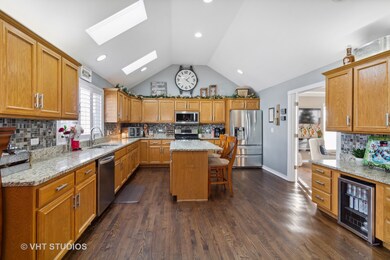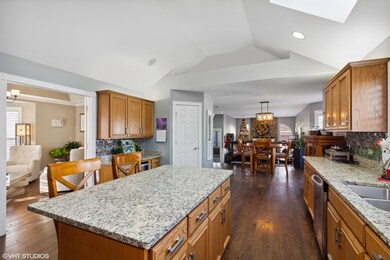
24961 Brett St Plainfield, IL 60544
North Plainfield NeighborhoodHighlights
- Deck
- Recreation Room
- Wood Flooring
- Walkers Grove Elementary School Rated A-
- Vaulted Ceiling
- Whirlpool Bathtub
About This Home
As of February 2023This Stunning Harvest Glen Property is Move-in Ready and Located in Plainfield North High School District! Offering 3,378 square Feet of Open Floor Plan, this Home Features 4 bedrooms and a Possible 5th Bedroom on the First Floor with a Total of 4 Bathrooms. The Spacious Kitchen includes Stainless Steel Appliances, Granite Countertops, Skylights and a Wine Fridge. It Offers Ample Counter and Cabinet Space and a Large Island that Can be Used for a Breakfast Bar. To Continue, Within the Floor Plan, are Multiple Opportunities for Living Spaces Ready to be Suited to your Needs. The Eat-in Area of the Kitchen Overlooks the Cozy Family Room Complete with Fireplace. This has Access to the Back Deck with a Large Fully Fenced Back Yard. The Formal Dining Room at the Front of the Home is Flooded with Natural Sunlight through its Bay Windows and Accompanied by French Doors that Open to the Kitchen for Easy Entertaining. All the Main Floor Windows feature Custom Plantation Shutters. Upstairs, the Large Primary Bedroom has High Ceilings and an Ensuite Bath that features a Jet Tub, Dual Vanity, and a Glass Shower Enclosure. Downstairs in the Beautifully Finished Basement is a Recreation Room with a Full Kitchenette and a Half Bath. Great Added Living Space and Separate Area with Ample Storage! Both the Basement, First Floor and the 2.5 Car Garage Feature all Smart Technology. You'll Live in a Wonderful area Close to Schools, Parks, and Shopping Nearby. Schedule Your Showing Today!
Last Agent to Sell the Property
Baird & Warner Real Estate License #471022119 Listed on: 12/30/2022

Home Details
Home Type
- Single Family
Est. Annual Taxes
- $9,060
Year Built
- Built in 1999
Lot Details
- Lot Dimensions are 95 x 130
HOA Fees
- $17 Monthly HOA Fees
Parking
- 2.5 Car Attached Garage
- Driveway
- Parking Included in Price
Home Design
- Asphalt Roof
- Concrete Perimeter Foundation
Interior Spaces
- 3,378 Sq Ft Home
- 2-Story Property
- Vaulted Ceiling
- Skylights
- Entrance Foyer
- Family Room with Fireplace
- Formal Dining Room
- Den
- Recreation Room
- Wood Flooring
Kitchen
- Range
- Microwave
- Dishwasher
- Stainless Steel Appliances
- Disposal
Bedrooms and Bathrooms
- 4 Bedrooms
- 4 Potential Bedrooms
- Dual Sinks
- Whirlpool Bathtub
- Separate Shower
Laundry
- Laundry Room
- Laundry on upper level
- Dryer
- Washer
- Sink Near Laundry
Finished Basement
- Basement Fills Entire Space Under The House
- Finished Basement Bathroom
Outdoor Features
- Deck
- Patio
- Fire Pit
Schools
- Walkers Grove Elementary School
- Ira Jones Middle School
- Plainfield North High School
Utilities
- Forced Air Heating and Cooling System
- Heating System Uses Natural Gas
- Lake Michigan Water
Community Details
- Customer Service Association, Phone Number (847) 490-3833
- Harvest Glen Subdivision, Brighton Floorplan
- Property managed by Vanguard Management
Listing and Financial Details
- Homeowner Tax Exemptions
Ownership History
Purchase Details
Home Financials for this Owner
Home Financials are based on the most recent Mortgage that was taken out on this home.Purchase Details
Home Financials for this Owner
Home Financials are based on the most recent Mortgage that was taken out on this home.Purchase Details
Purchase Details
Purchase Details
Purchase Details
Home Financials for this Owner
Home Financials are based on the most recent Mortgage that was taken out on this home.Purchase Details
Purchase Details
Home Financials for this Owner
Home Financials are based on the most recent Mortgage that was taken out on this home.Purchase Details
Home Financials for this Owner
Home Financials are based on the most recent Mortgage that was taken out on this home.Purchase Details
Home Financials for this Owner
Home Financials are based on the most recent Mortgage that was taken out on this home.Similar Homes in Plainfield, IL
Home Values in the Area
Average Home Value in this Area
Purchase History
| Date | Type | Sale Price | Title Company |
|---|---|---|---|
| Warranty Deed | $467,000 | First American Title | |
| Special Warranty Deed | $250,000 | Servicelink Llc | |
| Sheriffs Deed | -- | None Available | |
| Trustee Deed | -- | None Available | |
| Sheriffs Deed | $188,029 | None Available | |
| Warranty Deed | $287,000 | Ticor Title | |
| Warranty Deed | $287,000 | Ticor Title | |
| Warranty Deed | $249,000 | Chicago Title Insurance Co | |
| Warranty Deed | $215,500 | -- | |
| Warranty Deed | $42,500 | -- |
Mortgage History
| Date | Status | Loan Amount | Loan Type |
|---|---|---|---|
| Open | $373,600 | New Conventional | |
| Previous Owner | $252,000 | New Conventional | |
| Previous Owner | $200,000 | New Conventional | |
| Previous Owner | $270,000 | Negative Amortization | |
| Previous Owner | $264,600 | Unknown | |
| Previous Owner | $258,300 | Purchase Money Mortgage | |
| Previous Owner | $148,200 | Unknown | |
| Previous Owner | $149,000 | No Value Available | |
| Previous Owner | $142,425 | No Value Available | |
| Previous Owner | $157,000 | Construction | |
| Closed | $40,000 | No Value Available | |
| Closed | $25,000 | No Value Available |
Property History
| Date | Event | Price | Change | Sq Ft Price |
|---|---|---|---|---|
| 02/07/2023 02/07/23 | Sold | $467,000 | +3.8% | $138 / Sq Ft |
| 01/07/2023 01/07/23 | For Sale | $450,000 | -3.6% | $133 / Sq Ft |
| 01/06/2023 01/06/23 | Pending | -- | -- | -- |
| 01/02/2023 01/02/23 | Off Market | $467,000 | -- | -- |
| 12/30/2022 12/30/22 | For Sale | $450,000 | +80.0% | $133 / Sq Ft |
| 03/04/2015 03/04/15 | Sold | $250,000 | +6.4% | $94 / Sq Ft |
| 01/27/2015 01/27/15 | Pending | -- | -- | -- |
| 01/16/2015 01/16/15 | For Sale | $234,900 | -- | $88 / Sq Ft |
Tax History Compared to Growth
Tax History
| Year | Tax Paid | Tax Assessment Tax Assessment Total Assessment is a certain percentage of the fair market value that is determined by local assessors to be the total taxable value of land and additions on the property. | Land | Improvement |
|---|---|---|---|---|
| 2023 | $10,182 | $131,964 | $30,034 | $101,930 |
| 2022 | $9,592 | $124,165 | $28,259 | $95,906 |
| 2021 | $9,060 | $116,042 | $26,410 | $89,632 |
| 2020 | $8,931 | $112,750 | $25,661 | $87,089 |
| 2019 | $8,615 | $107,432 | $24,451 | $82,981 |
| 2018 | $8,439 | $103,349 | $22,973 | $80,376 |
| 2017 | $8,177 | $98,212 | $21,831 | $76,381 |
| 2016 | $8,413 | $98,492 | $20,821 | $77,671 |
| 2015 | $7,861 | $92,264 | $19,504 | $72,760 |
| 2014 | $7,861 | $89,006 | $18,815 | $70,191 |
| 2013 | $7,861 | $89,006 | $18,815 | $70,191 |
Agents Affiliated with this Home
-

Seller's Agent in 2023
Vicki Tyne
Baird Warner
(815) 341-7696
4 in this area
95 Total Sales
-

Buyer's Agent in 2023
Carrie Bowen
john greene Realtor
(630) 408-8970
2 in this area
37 Total Sales
-

Seller's Agent in 2015
Steve Malik
RE/MAX
(630) 369-3000
96 Total Sales
-
J
Buyer's Agent in 2015
Jeff Mappa
Baird Warner
Map
Source: Midwest Real Estate Data (MRED)
MLS Number: 11691050
APN: 03-05-210-001
- 13636 Savanna Dr
- 24901 Michele Dr Unit 2
- 24850 Michele Dr
- 25042 Michele Dr
- 25030 Round Barn Rd
- 25048 Michele Dr
- 13733 Meadow Ln
- 13903 Trillium Ln
- 13905 Trillium Ln
- 25217 Jacob Fry Dr
- 24929 Vermette Rd
- 24725 Hanover Ct
- 25250 Jacob Fry Dr
- 25301 Sunderlin Rd
- 25516 W Gateway Cir
- 13141 Cinnamon Cir
- 25548 W Gateway Cir
- 13531 Golden Eagle Cir
- 12962 S Sydney Cir
- 12854 S Sydney Cir
