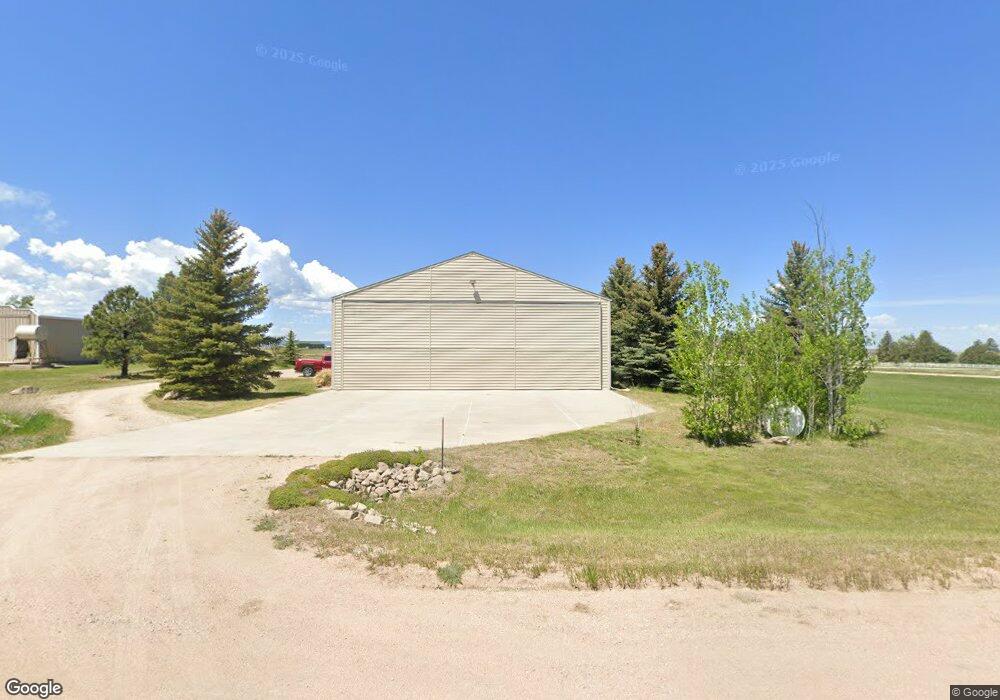24961 Kolstad Loop Elbert, CO 80106
Estimated Value: $804,449 - $1,053,000
4
Beds
4
Baths
3,970
Sq Ft
$240/Sq Ft
Est. Value
About This Home
This home is located at 24961 Kolstad Loop, Elbert, CO 80106 and is currently estimated at $953,112, approximately $240 per square foot. 24961 Kolstad Loop is a home located in Elbert County with nearby schools including Elbert Elementary School and Elbert Junior/Senior High School.
Ownership History
Date
Name
Owned For
Owner Type
Purchase Details
Closed on
Aug 14, 2020
Sold by
Huber Edward D and Huber Barbara S
Bought by
Bass Steven W and Bass Lisa K
Current Estimated Value
Home Financials for this Owner
Home Financials are based on the most recent Mortgage that was taken out on this home.
Original Mortgage
$510,400
Outstanding Balance
$449,741
Interest Rate
3%
Mortgage Type
New Conventional
Estimated Equity
$503,371
Purchase Details
Closed on
Aug 8, 2001
Sold by
Huber Edward D and Huber Barbara S
Bought by
Huber Edward D
Home Financials for this Owner
Home Financials are based on the most recent Mortgage that was taken out on this home.
Original Mortgage
$224,000
Interest Rate
7.07%
Purchase Details
Closed on
Aug 6, 2001
Sold by
Huber Edward D
Bought by
Huber Edward D and Huber Barbara S
Home Financials for this Owner
Home Financials are based on the most recent Mortgage that was taken out on this home.
Original Mortgage
$224,000
Interest Rate
7.07%
Create a Home Valuation Report for This Property
The Home Valuation Report is an in-depth analysis detailing your home's value as well as a comparison with similar homes in the area
Purchase History
| Date | Buyer | Sale Price | Title Company |
|---|---|---|---|
| Bass Steven W | $713,000 | Empire Title Co Springs Llc | |
| Huber Edward D | -- | -- | |
| Huber Edward D | -- | -- |
Source: Public Records
Mortgage History
| Date | Status | Borrower | Loan Amount |
|---|---|---|---|
| Open | Bass Steven W | $510,400 | |
| Previous Owner | Huber Edward D | $224,000 |
Source: Public Records
Tax History
| Year | Tax Paid | Tax Assessment Tax Assessment Total Assessment is a certain percentage of the fair market value that is determined by local assessors to be the total taxable value of land and additions on the property. | Land | Improvement |
|---|---|---|---|---|
| 2023 | $3,119 | $48,800 | $7,160 | $41,640 |
| 2022 | $2,756 | $39,610 | $5,560 | $34,050 |
| 2021 | $2,720 | $40,750 | $5,720 | $35,030 |
| 2020 | $2,748 | $41,210 | $5,360 | $35,850 |
| 2019 | $2,265 | $41,210 | $5,360 | $35,850 |
| 2018 | $1,369 | $27,080 | $4,680 | $22,400 |
| 2017 | $1,373 | $27,080 | $4,680 | $22,400 |
| 2016 | $1,980 | $36,340 | $7,960 | $28,380 |
Source: Public Records
Map
Nearby Homes
- 0 Cave Spring Trail Unit 25330899
- 0 Cave Spring Trail Unit 11595996
- 0 Cave Spring Trail Unit REC5375799
- 0 Cave Spring Trail Unit 1900763
- Lot 2 County Road 5
- 24950 Cave Spring Trail Unit 1A
- 24950 Cave Spring Trail
- 24988 Ben Kelly Rd
- 0 Parcel A County Road 98
- 0 Parcel A Couny Road 98
- Parcel 3 County Road 98
- Parcel 2 County Road 98
- Parcel 1 County Road 98
- 25995 County Road 5 Unit 4
- 25995 County Road 5 Unit 3
- 25995 County Road 5 Unit 2
- Lot 3 County Road 5
- Parcels 1 Unit 23 County Road 98
- 0 Unit 1
- 25431 Cave Spring Trail
- 24930 Cave Spring Trail
- 0 Cave Spring Trail Unit 646979
- 0 Cave Spring Trail Unit 1188483
- 0 Cave Spring Trail Unit REC4439552
- 24795 Kolstad Loop
- 24872 Kolstad Loop
- 24974 Kolstad Loop
- 25103 County Road 5
- 24783 Kolstad Loop
- 24790 Kolstad Loop
- 25105 County Road 5
- 24935 Cave Spring Trail
- 24940 Cave Spring Trail
- 24751 Kolstad Loop
- 24748 Kolstad Loop
- 24943 Ben Kelly Rd
- 24831 Ben Kelly Rd
- 24662 Kolstad Loop
- 25120 County Road 5
- 24950 Cave Springs Trail
