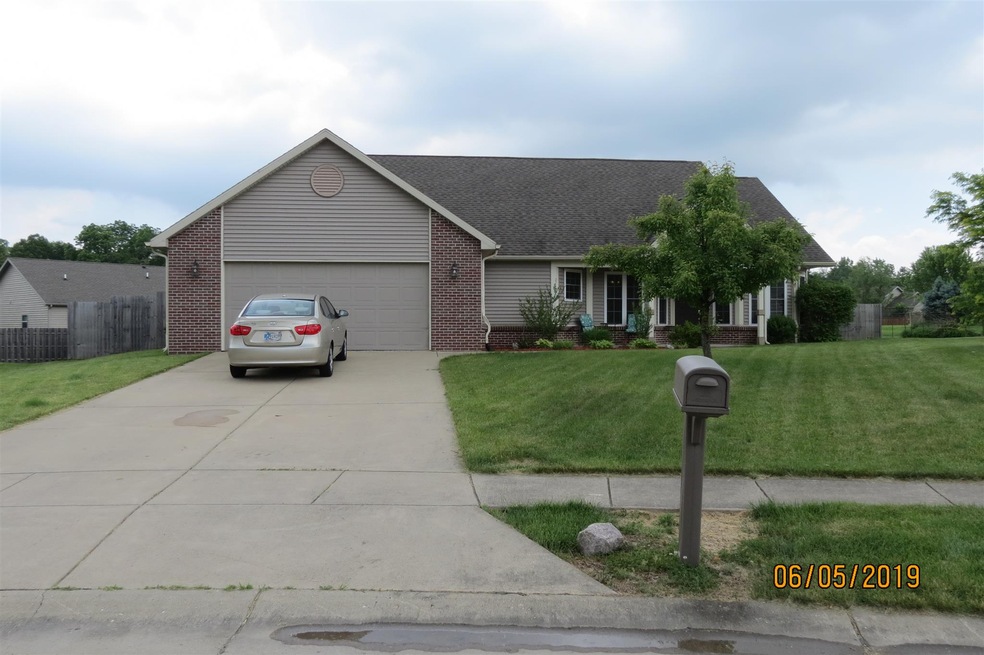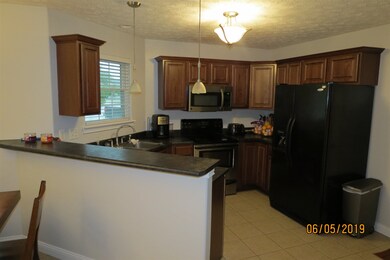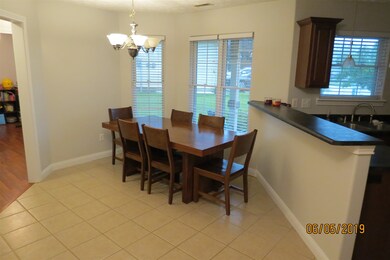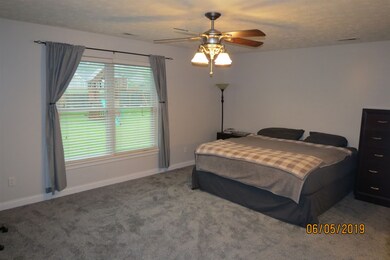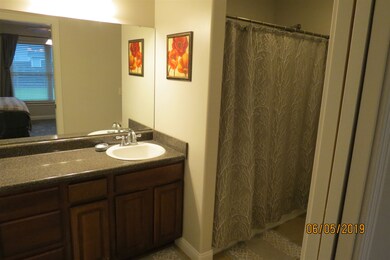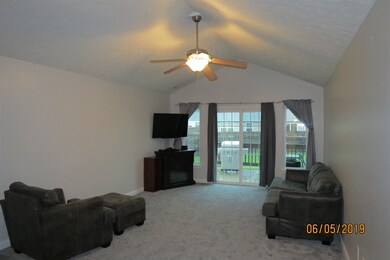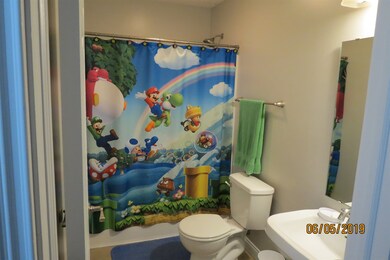
2497 Matchlock Ct West Lafayette, IN 47906
3
Beds
2
Baths
1,702
Sq Ft
0.39
Acres
Highlights
- Primary Bedroom Suite
- Open Floorplan
- Ranch Style House
- William Henry Harrison High School Rated A
- Vaulted Ceiling
- Backs to Open Ground
About This Home
As of July 2019Just Listed - Spacious 1700 S.F. ranch that offers 3 beds/2 full bath. Large master suite with built-in closet. Fenced in rear yard with patio for entertaining. New carpeting & ready for new owner.
Home Details
Home Type
- Single Family
Est. Annual Taxes
- $1,647
Year Built
- Built in 2008
Lot Details
- 0.39 Acre Lot
- Lot Dimensions are 111x152
- Backs to Open Ground
- Cul-De-Sac
- Wood Fence
- Level Lot
HOA Fees
- $15 Monthly HOA Fees
Parking
- 2 Car Attached Garage
- Garage Door Opener
- Driveway
Home Design
- Ranch Style House
- Brick Exterior Construction
- Shingle Roof
- Asphalt Roof
- Vinyl Construction Material
Interior Spaces
- 1,702 Sq Ft Home
- Open Floorplan
- Vaulted Ceiling
- Entrance Foyer
- Fire and Smoke Detector
Kitchen
- Eat-In Kitchen
- Breakfast Bar
- Electric Oven or Range
- Laminate Countertops
- Disposal
Flooring
- Carpet
- Ceramic Tile
Bedrooms and Bathrooms
- 3 Bedrooms
- Primary Bedroom Suite
- Split Bedroom Floorplan
- Walk-In Closet
- 2 Full Bathrooms
- Double Vanity
- Bathtub with Shower
Laundry
- Laundry on main level
- Electric Dryer Hookup
Schools
- Battle Ground Elementary And Middle School
- William Henry Harrison High School
Utilities
- Forced Air Heating and Cooling System
- Cable TV Available
Additional Features
- Covered patio or porch
- Suburban Location
Community Details
- Shawnee Ridge Subdivision
Listing and Financial Details
- Assessor Parcel Number 79-03-22-404-018.000-019
Ownership History
Date
Name
Owned For
Owner Type
Purchase Details
Listed on
Jun 6, 2019
Closed on
Jul 8, 2019
Sold by
Betourne Joshua A and Betourne Heather N
Bought by
Wegenhart Benjamin L
Seller's Agent
Ken Koch
Keller Williams Lafayette
Buyer's Agent
Jessica LaMar
Raeco Realty
List Price
$190,000
Sold Price
$190,000
Current Estimated Value
Home Financials for this Owner
Home Financials are based on the most recent Mortgage that was taken out on this home.
Estimated Appreciation
$128,108
Avg. Annual Appreciation
9.04%
Purchase Details
Closed on
Oct 25, 2012
Sold by
Betourre Heather N
Bought by
Betourre Joshua A and Betourre Heather N
Purchase Details
Closed on
Oct 22, 2012
Sold by
Betowrne Heather N
Bought by
Betroune Joshua A and Betroune Heather N
Purchase Details
Listed on
Apr 27, 2012
Closed on
Jul 13, 2012
Sold by
Laguire Melissa M
Bought by
Betourne Heather
Seller's Agent
Cecily Overton
Buyer's Agent
Non-BLC Member
MIBOR REALTOR® Association
List Price
$140,200
Sold Price
$140,200
Home Financials for this Owner
Home Financials are based on the most recent Mortgage that was taken out on this home.
Avg. Annual Appreciation
6.56%
Original Mortgage
$143,061
Interest Rate
3.73%
Mortgage Type
New Conventional
Similar Homes in West Lafayette, IN
Create a Home Valuation Report for This Property
The Home Valuation Report is an in-depth analysis detailing your home's value as well as a comparison with similar homes in the area
Home Values in the Area
Average Home Value in this Area
Purchase History
| Date | Type | Sale Price | Title Company |
|---|---|---|---|
| Warranty Deed | -- | None Available | |
| Quit Claim Deed | -- | -- | |
| Interfamily Deed Transfer | -- | None Available | |
| Warranty Deed | -- | None Available |
Source: Public Records
Mortgage History
| Date | Status | Loan Amount | Loan Type |
|---|---|---|---|
| Open | $152,600 | New Conventional | |
| Previous Owner | $143,061 | New Conventional |
Source: Public Records
Property History
| Date | Event | Price | Change | Sq Ft Price |
|---|---|---|---|---|
| 07/08/2019 07/08/19 | Sold | $190,000 | 0.0% | $112 / Sq Ft |
| 06/06/2019 06/06/19 | For Sale | $190,000 | +35.5% | $112 / Sq Ft |
| 07/13/2012 07/13/12 | Sold | $140,200 | 0.0% | $81 / Sq Ft |
| 05/02/2012 05/02/12 | Pending | -- | -- | -- |
| 04/27/2012 04/27/12 | For Sale | $140,200 | -- | $81 / Sq Ft |
Source: Indiana Regional MLS
Tax History Compared to Growth
Tax History
| Year | Tax Paid | Tax Assessment Tax Assessment Total Assessment is a certain percentage of the fair market value that is determined by local assessors to be the total taxable value of land and additions on the property. | Land | Improvement |
|---|---|---|---|---|
| 2024 | $2,709 | $268,700 | $43,800 | $224,900 |
| 2023 | $2,267 | $258,700 | $43,800 | $214,900 |
| 2022 | $2,303 | $242,400 | $43,800 | $198,600 |
| 2021 | $1,870 | $202,700 | $39,200 | $163,500 |
| 2020 | $1,838 | $192,200 | $39,200 | $153,000 |
| 2019 | $1,737 | $185,700 | $39,200 | $146,500 |
| 2018 | $1,646 | $180,200 | $39,200 | $141,000 |
| 2017 | $1,632 | $177,700 | $39,200 | $138,500 |
| 2016 | $1,580 | $175,600 | $39,200 | $136,400 |
Source: Public Records
Agents Affiliated with this Home
-

Seller's Agent in 2019
Ken Koch
Keller Williams Lafayette
(765) 427-2125
77 Total Sales
-

Buyer's Agent in 2019
Jessica LaMar
Raeco Realty
(815) 546-9341
151 Total Sales
-
C
Seller's Agent in 2012
Cecily Overton
-
N
Buyer's Agent in 2012
Non-BLC Member
MIBOR REALTOR® Association
-
I
Buyer's Agent in 2012
IUO Non-BLC Member
Non-BLC Office
Map
Source: Indiana Regional MLS
MLS Number: 201923155
APN: 79-03-22-404-018.000-019
Nearby Homes
- 2489 Matchlock Ct
- 6203 Munsee Dr
- 2482 Taino Dr
- 6260 Musket Way
- 6336 Munsee Dr
- 6230 Gallegos Dr
- 2552 Calumet Ct
- N 300 E County Rd
- 5608 Prophets Rock Rd
- 1849 E 600 N
- 7319 N 300 E
- 107 Tomahawk Ln
- 1328 E 600 N
- 7625 Indiana 43
- 5641 Stardust Ln
- 5745 Stardust Ln Unit 3
- 5675 Stardust Ln
- 1150 Stardust Ln
- 1434 Shootingstar Way
- 1020 Stardust Ln
