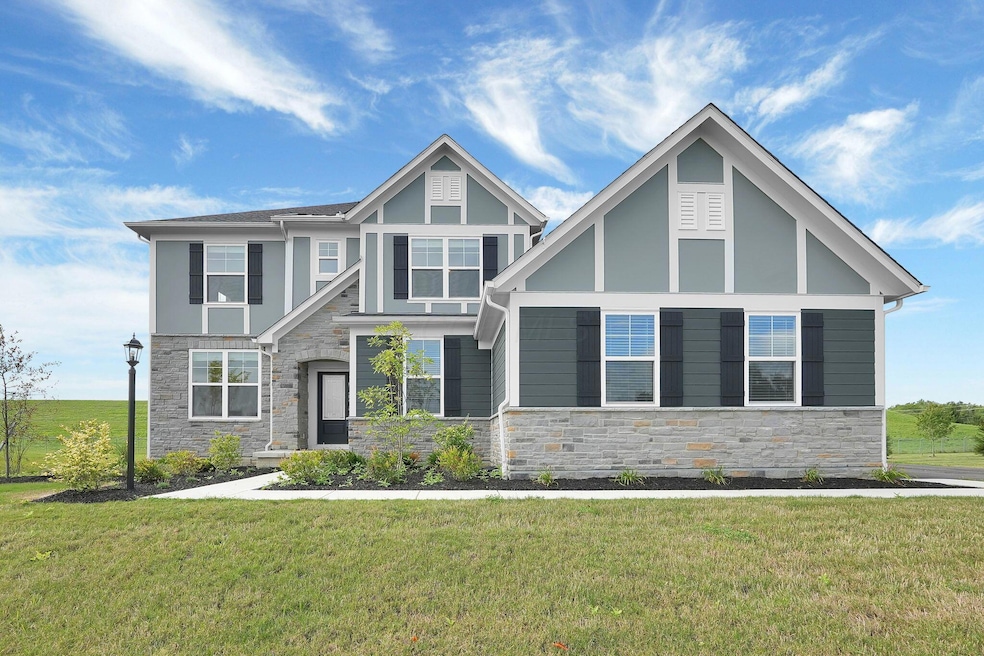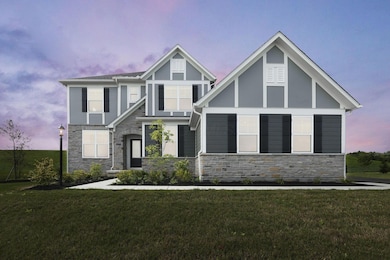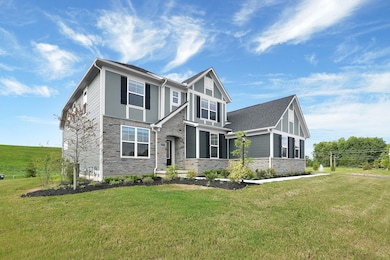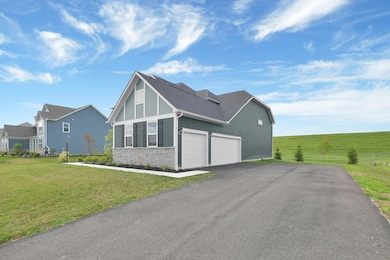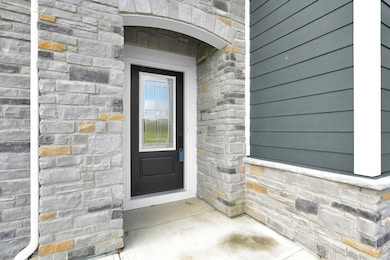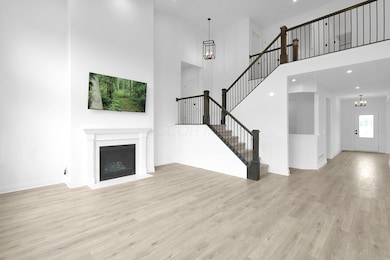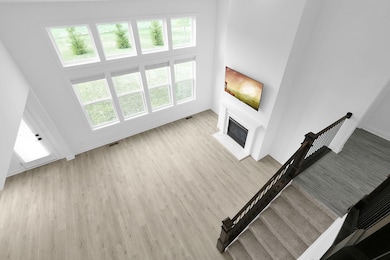2497 Nelson Ln Delaware, OH 43015
Estimated payment $4,752/month
Highlights
- 3 Car Attached Garage
- Forced Air Heating and Cooling System
- Carpet
- Liberty Tree Elementary School Rated A
About This Home
Would you love to own a new build, but do not want the wait?
Built in 2024, this stunning 4 bedroom, 3.5 bath 5 level split situated on a .60 acre lot is for you!
Nestled off 315 in the Nelson Farm community, this 5 level home offers privacy and expansive outdoor living space. Enter the home and be greeted by the abundant natural light from the Great Room. The Kitchen boasts 42' white cabinets, quartz counter tops, SS appliances and gas range. Home organizational center provides for workspace and computers. Upgraded luxury vinyl flooring throughout. The private 2nd floor owner's suite offers an ensuite bath with spacious shower and large walk-in closet. Additional generous 3 bedrooms and 2 full baths located on the 5th level. Lower Level provides for large media area and entertaining. Oversized 3 car, side entry garage includes bump out for workshop or extra storage. The fully finished basement has a bathroom rough-in. Enjoy the close proximity to downtown Powell, Worthington and Polaris. Minutes from 315, 23 and 71. Olentangy Schools.
Look no further for your 'new' home!
Home Details
Home Type
- Single Family
Est. Annual Taxes
- $12,514
Year Built
- Built in 2024
Parking
- 3 Car Attached Garage
Home Design
- Split Level Home
- Poured Concrete
Interior Spaces
- 3,337 Sq Ft Home
- 5-Story Property
- Insulated Windows
- Basement Fills Entire Space Under The House
Kitchen
- Gas Range
- Microwave
- Dishwasher
Flooring
- Carpet
- Laminate
- Vinyl
Bedrooms and Bathrooms
- 4 Bedrooms
Additional Features
- 0.6 Acre Lot
- Forced Air Heating and Cooling System
Community Details
- Property has a Home Owners Association
- Association fees include common area only
- Association Phone (877) 405-1089
- Omni HOA
Listing and Financial Details
- Assessor Parcel Number 319-120-09-067-000
Map
Home Values in the Area
Average Home Value in this Area
Tax History
| Year | Tax Paid | Tax Assessment Tax Assessment Total Assessment is a certain percentage of the fair market value that is determined by local assessors to be the total taxable value of land and additions on the property. | Land | Improvement |
|---|---|---|---|---|
| 2024 | $3,026 | $50,260 | $50,260 | -- |
| 2023 | $3,037 | $50,260 | $50,260 | -- |
Property History
| Date | Event | Price | List to Sale | Price per Sq Ft |
|---|---|---|---|---|
| 01/15/2026 01/15/26 | Pending | -- | -- | -- |
| 12/20/2025 12/20/25 | Price Changed | $720,000 | -1.4% | $216 / Sq Ft |
| 10/08/2025 10/08/25 | Price Changed | $730,000 | -1.4% | $219 / Sq Ft |
| 08/20/2025 08/20/25 | For Sale | $740,000 | -- | $222 / Sq Ft |
Purchase History
| Date | Type | Sale Price | Title Company |
|---|---|---|---|
| Special Warranty Deed | $729,900 | Omega Title |
Mortgage History
| Date | Status | Loan Amount | Loan Type |
|---|---|---|---|
| Open | $693,405 | New Conventional |
Source: Columbus and Central Ohio Regional MLS
MLS Number: 225030936
APN: 319-120-09-067-000
- 2488 Nelson Ln Unit Lot 6887
- 2603 Hammersley Loop Unit Lot 7096
- 2505 Rangeland Dr Unit Lot 7089
- 2932 Beechwood Dr
- 2986 Beechwood Dr
- 6505 Longview Dr
- 6427 Longview Dr
- 2661 Main St
- 6845 Kinsale Ln
- 3242 Rossmore Cir
- 7024 Kinsale Ln
- 7030 Kinsale Ln
- 6373 Davis Cir
- 2775 Coltstail Dr
- 6312 Martin Ave
- 3275 Sinatra Way
- 6249 Lawford Ln
- 5803 Valleydale Rd
- 3296 Home Rd
- 5795 Valleydale Rd
Ask me questions while you tour the home.
