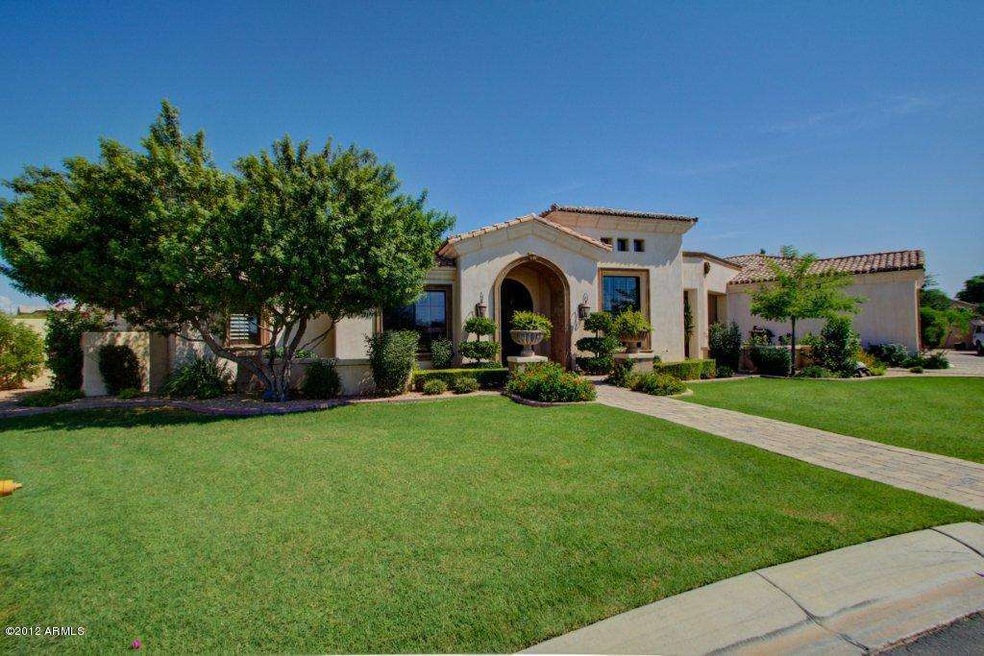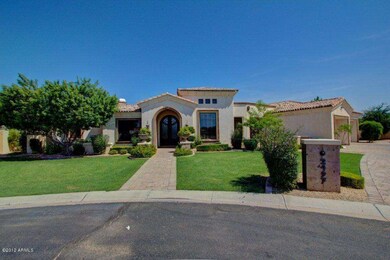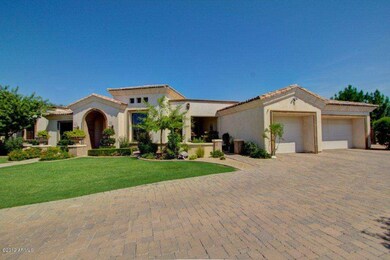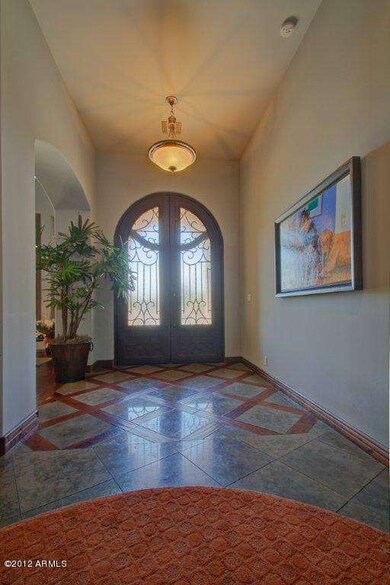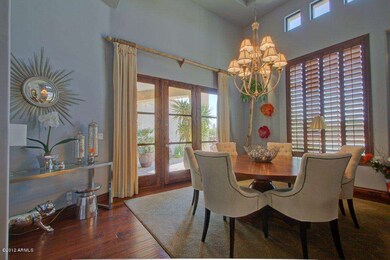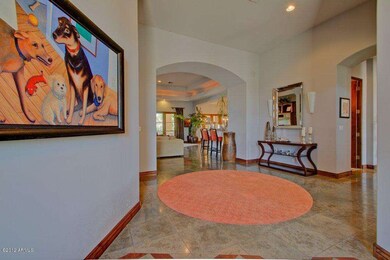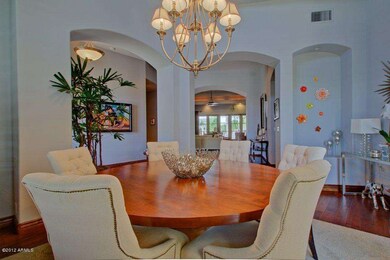
2497 S Hummingbird Place Chandler, AZ 85286
Central Chandler NeighborhoodHighlights
- Heated Spa
- 0.51 Acre Lot
- Wood Flooring
- T. Dale Hancock Elementary School Rated A
- Outdoor Fireplace
- Hydromassage or Jetted Bathtub
About This Home
As of March 2014APRPOVED PRICE! Amazing custom home in highly sought after Ryan Estates community on a cul-de-sac lot! Walk through double curved doors into an amazing foyer with custom wood and tile flooring. Formal dining room surrounded by archways. Huge great room with fireplace and wet bar. Amazing kitchen with highly upgraded cabinets, granite counter tops and stainless steel appliances. Breakfast room has dual French doors and is bathed in natural light. All rooms are suites. Luxurious master retreat with French Doors. Master bath boasts two large vanities, soaking tub and shower and oversized walk in closet. The backyard is a true paradise. Expansive covered patio with built in speakers, fireplace and fan. Large grass play area, built in BBQ and pool with water feature. Do not miss this opportunit
Last Agent to Sell the Property
Barrett Real Estate License #SA629553000 Listed on: 08/21/2012

Home Details
Home Type
- Single Family
Est. Annual Taxes
- $7,471
Year Built
- Built in 2006
Lot Details
- 0.51 Acre Lot
- Cul-De-Sac
- Block Wall Fence
- Front and Back Yard Sprinklers
- Sprinklers on Timer
- Grass Covered Lot
HOA Fees
- $190 Monthly HOA Fees
Parking
- 6 Car Garage
Home Design
- Wood Frame Construction
- Tile Roof
Interior Spaces
- 4,584 Sq Ft Home
- 1-Story Property
- Wet Bar
- Central Vacuum
- Ceiling height of 9 feet or more
- Ceiling Fan
- 1 Fireplace
Kitchen
- Eat-In Kitchen
- Gas Cooktop
- Kitchen Island
- Granite Countertops
Flooring
- Wood
- Carpet
- Tile
Bedrooms and Bathrooms
- 4 Bedrooms
- Primary Bathroom is a Full Bathroom
- 4.5 Bathrooms
- Dual Vanity Sinks in Primary Bathroom
- Hydromassage or Jetted Bathtub
- Bathtub With Separate Shower Stall
Pool
- Heated Spa
- Heated Pool
Outdoor Features
- Covered patio or porch
- Outdoor Fireplace
- Built-In Barbecue
Schools
- T. Dale Hancock Elementary School
- Hamilton High School
Utilities
- Refrigerated Cooling System
- Heating System Uses Natural Gas
- High Speed Internet
- Cable TV Available
Community Details
- Association fees include ground maintenance
- Premier Comm. Mgnt Association, Phone Number (480) 704-2900
- Built by CUSTOM
- Ryan Estates Subdivision
Listing and Financial Details
- Tax Lot 40
- Assessor Parcel Number 303-34-980
Ownership History
Purchase Details
Purchase Details
Home Financials for this Owner
Home Financials are based on the most recent Mortgage that was taken out on this home.Purchase Details
Home Financials for this Owner
Home Financials are based on the most recent Mortgage that was taken out on this home.Purchase Details
Home Financials for this Owner
Home Financials are based on the most recent Mortgage that was taken out on this home.Similar Homes in Chandler, AZ
Home Values in the Area
Average Home Value in this Area
Purchase History
| Date | Type | Sale Price | Title Company |
|---|---|---|---|
| Special Warranty Deed | -- | None Listed On Document | |
| Warranty Deed | $900,000 | First Arizona Title Agency | |
| Interfamily Deed Transfer | -- | Fidelity National Title Agen | |
| Warranty Deed | $830,000 | Fidelity National Title Agen | |
| Special Warranty Deed | $215,000 | Lawyers Title Ins |
Mortgage History
| Date | Status | Loan Amount | Loan Type |
|---|---|---|---|
| Previous Owner | $720,000 | New Conventional | |
| Previous Owner | $747,000 | New Conventional | |
| Previous Owner | $1,120,000 | Unknown | |
| Previous Owner | $967,000 | Unknown | |
| Previous Owner | $183,000 | Stand Alone Second | |
| Previous Owner | $1,120,000 | Construction | |
| Previous Owner | $193,500 | Purchase Money Mortgage |
Property History
| Date | Event | Price | Change | Sq Ft Price |
|---|---|---|---|---|
| 03/13/2014 03/13/14 | Sold | $900,000 | -2.2% | $196 / Sq Ft |
| 02/12/2014 02/12/14 | Pending | -- | -- | -- |
| 02/07/2014 02/07/14 | For Sale | $920,000 | 0.0% | $201 / Sq Ft |
| 01/29/2014 01/29/14 | Pending | -- | -- | -- |
| 01/23/2014 01/23/14 | For Sale | $920,000 | +10.8% | $201 / Sq Ft |
| 01/11/2013 01/11/13 | Sold | $830,000 | 0.0% | $181 / Sq Ft |
| 10/10/2012 10/10/12 | Pending | -- | -- | -- |
| 10/10/2012 10/10/12 | Price Changed | $830,000 | -10.3% | $181 / Sq Ft |
| 08/21/2012 08/21/12 | For Sale | $925,000 | -- | $202 / Sq Ft |
Tax History Compared to Growth
Tax History
| Year | Tax Paid | Tax Assessment Tax Assessment Total Assessment is a certain percentage of the fair market value that is determined by local assessors to be the total taxable value of land and additions on the property. | Land | Improvement |
|---|---|---|---|---|
| 2025 | $10,216 | $117,552 | -- | -- |
| 2024 | $10,009 | $111,954 | -- | -- |
| 2023 | $10,009 | $133,970 | $26,790 | $107,180 |
| 2022 | $9,674 | $120,380 | $24,070 | $96,310 |
| 2021 | $9,960 | $114,460 | $22,890 | $91,570 |
| 2020 | $9,901 | $106,060 | $21,210 | $84,850 |
| 2019 | $9,533 | $95,420 | $19,080 | $76,340 |
| 2018 | $9,244 | $85,850 | $17,170 | $68,680 |
| 2017 | $8,649 | $80,760 | $16,150 | $64,610 |
| 2016 | $8,333 | $87,720 | $17,540 | $70,180 |
| 2015 | $7,966 | $80,470 | $16,090 | $64,380 |
Agents Affiliated with this Home
-
A
Seller's Agent in 2014
Amy Jones
Keller Williams Integrity First
-
H
Buyer's Agent in 2014
Hunter Pace
Infinity & Associates Real Estate
-

Seller's Agent in 2013
Oskar Jonsson
Barrett Real Estate
(602) 318-6433
58 Total Sales
-

Buyer's Agent in 2013
Chris DeFreitas
West USA Realty
(602) 717-4838
112 Total Sales
Map
Source: Arizona Regional Multiple Listing Service (ARMLS)
MLS Number: 4807063
APN: 303-34-980
- 2333 S Eileen Place
- 300 W Cardinal Way
- 285 W Goldfinch Way
- 180 W Roadrunner Dr
- 141 W Roadrunner Dr
- 131 W Roadrunner Dr
- 271 W Roadrunner Dr
- 250 W Queen Creek Rd Unit 145
- 250 W Queen Creek Rd Unit 240
- 641 W Oriole Way
- 2900 S Washington St
- 634 W Goldfinch Way
- 371 W Marlin Place
- 128 E Bluejay Dr
- 203 E Roadrunner Dr
- 2741 S Pleasant Place
- 2969 S Colorado St
- 219 E Bluejay Dr
- 642 W Crane Ct
- 1981 S Tumbleweed Ln Unit 2
