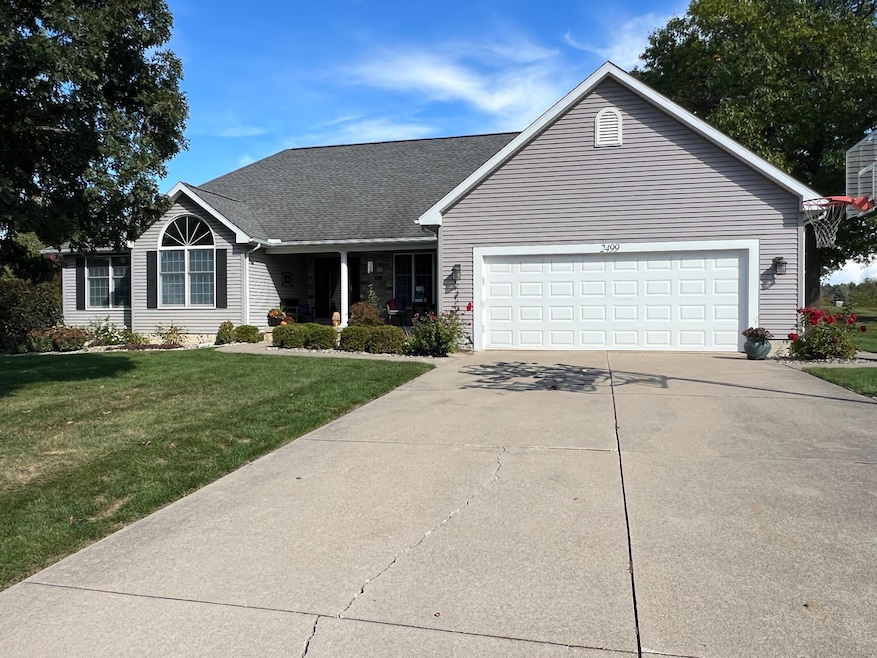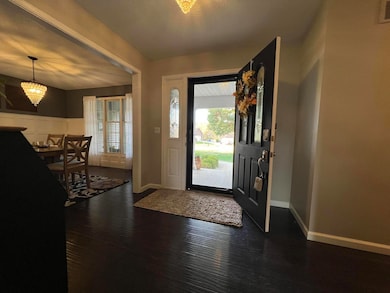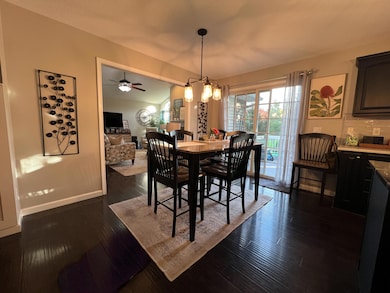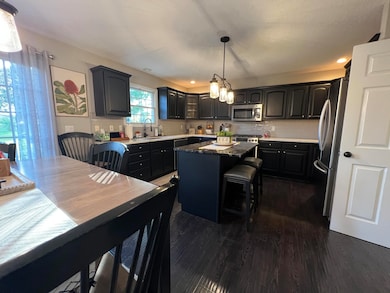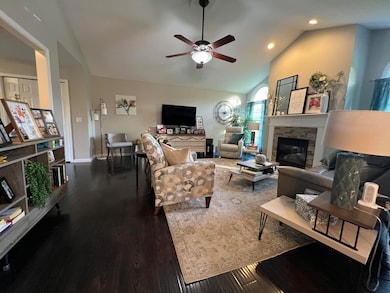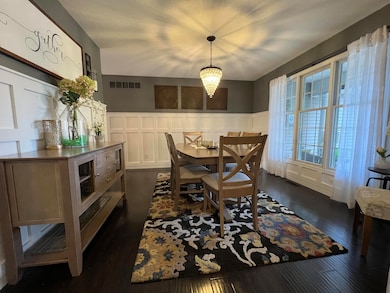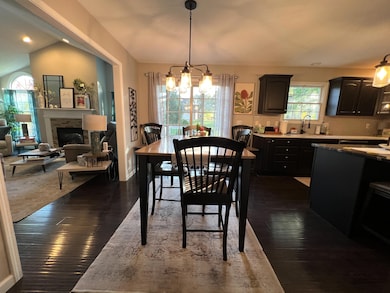2499 Crestwood Dr Adrian, MI 49221
Estimated payment $2,583/month
Highlights
- Deck
- Corner Lot: Yes
- Porch
- Engineered Wood Flooring
- No HOA
- 2.5 Car Attached Garage
About This Home
Beautiful Contemporary Ranch in Adrian Township Welcome to this stunning contemporary ranch home located in the heart of Adrian Township. This well-maintained property offers comfortable and stylish living with 3 spacious bedrooms and 2 full bathrooms on the main floor, plus the convenience of a main-level laundry room. The inviting living room features a cozy fireplace, perfect for relaxing evenings, and the formal dining room is ideal for hosting gatherings. Downstairs, you'll find an entertainer's dream — a large family room with a wet bar, a potential additional bedroom or flex space, and a dedicated workshop area for your hobbies or projects. Step outside to enjoy the beautiful fenced backyard and deck, perfect for taking in the breathtaking fall colors or unwinding in a peaceful setting. Located in a desirable area with easy access to local amenities, this home offers the perfect blend of comfort, space, and functionality.
Home Details
Home Type
- Single Family
Est. Annual Taxes
- $4,763
Year Built
- Built in 2000
Lot Details
- 0.6 Acre Lot
- Lot Dimensions are 186x161
- Corner Lot: Yes
- Back Yard Fenced
Parking
- 2.5 Car Attached Garage
- Front Facing Garage
- Garage Door Opener
Home Design
- Brick or Stone Mason
- Asphalt Roof
- Vinyl Siding
- Stone
Interior Spaces
- 1-Story Property
- Ceiling Fan
- Living Room with Fireplace
- Engineered Wood Flooring
Kitchen
- Oven
- Microwave
Bedrooms and Bathrooms
- 3 Main Level Bedrooms
- 2 Full Bathrooms
Laundry
- Laundry Room
- Laundry on main level
- Dryer
- Washer
- Sink Near Laundry
Finished Basement
- Basement Fills Entire Space Under The House
- Natural lighting in basement
Outdoor Features
- Deck
- Porch
Utilities
- Forced Air Heating and Cooling System
- Heating System Uses Natural Gas
- Well
- Natural Gas Water Heater
- High Speed Internet
Community Details
- No Home Owners Association
- Thornhill Subdivision
Map
Home Values in the Area
Average Home Value in this Area
Tax History
| Year | Tax Paid | Tax Assessment Tax Assessment Total Assessment is a certain percentage of the fair market value that is determined by local assessors to be the total taxable value of land and additions on the property. | Land | Improvement |
|---|---|---|---|---|
| 2025 | $4,739 | $203,400 | $0 | $0 |
| 2024 | $2,986 | $201,000 | $0 | $0 |
| 2022 | $2,706 | $171,600 | $0 | $0 |
| 2021 | $4,344 | $164,000 | $0 | $0 |
| 2020 | $4,349 | $149,300 | $0 | $0 |
| 2019 | $313,432 | $128,500 | $0 | $0 |
| 2018 | $3,883 | $128,482 | $0 | $0 |
| 2017 | $3,122 | $115,556 | $0 | $0 |
| 2016 | $3,072 | $103,434 | $0 | $0 |
| 2014 | -- | $105,820 | $0 | $0 |
Property History
| Date | Event | Price | List to Sale | Price per Sq Ft | Prior Sale |
|---|---|---|---|---|---|
| 11/11/2025 11/11/25 | Price Changed | $414,875 | -1.2% | $223 / Sq Ft | |
| 10/18/2025 10/18/25 | For Sale | $419,875 | +47.3% | $225 / Sq Ft | |
| 09/06/2018 09/06/18 | Sold | $285,000 | 0.0% | $153 / Sq Ft | View Prior Sale |
| 09/06/2018 09/06/18 | For Sale | $285,000 | +5.6% | $153 / Sq Ft | |
| 08/10/2018 08/10/18 | Pending | -- | -- | -- | |
| 02/13/2017 02/13/17 | Sold | $269,900 | 0.0% | $105 / Sq Ft | View Prior Sale |
| 01/02/2017 01/02/17 | For Sale | $269,900 | +35.0% | $105 / Sq Ft | |
| 07/30/2012 07/30/12 | Sold | $200,000 | -4.7% | $78 / Sq Ft | View Prior Sale |
| 06/30/2012 06/30/12 | Pending | -- | -- | -- | |
| 04/17/2012 04/17/12 | For Sale | $209,900 | -- | $82 / Sq Ft |
Purchase History
| Date | Type | Sale Price | Title Company |
|---|---|---|---|
| Warranty Deed | -- | -- | |
| Warranty Deed | $285,000 | -- | |
| Warranty Deed | $269,900 | None Available | |
| Quit Claim Deed | $200,000 | None Available |
Mortgage History
| Date | Status | Loan Amount | Loan Type |
|---|---|---|---|
| Open | $218,600 | New Conventional | |
| Previous Owner | $222,400 | Purchase Money Mortgage | |
| Previous Owner | $190,000 | New Conventional |
Source: MichRIC
MLS Number: 25052711
APN: AD0-690-0260-00
- 2930 Spielman Rd
- 770 Lakeshire Trail Unit 201 West
- 1018 Saw Mill Ct
- 1007 Saw Mill Ct
- 1016 Saw Mill Ct
- 1005 Saw Mill Ct
- 1003 Saw Mill Ct
- 1014 Saw Mill Ct
- 1001 Saw Mill Ct
- 1012 Saw Mill Ct
- 682 Budlong St
- 17 Lakeridge Dr
- 3109 Northmor Dr E
- 670 Stockford Dr
- 1269 Scott Ridge Dr
- 2819 Spielman Heights Dr
- 2892 Spielman Heights Dr
- 1325 Country Club Rd
- 1100 Blk Country Club Rd
- 558 N Mckenzie St
- 421 Northwestern Dr Unit 421
- 712 Company St Unit . 1
- 136 S Main St Unit 2
- 139 Union St
- 428 Merrick St Unit 428 Merrick
- 102 N Center St Unit 1
- 713 E Michigan St Unit 713 East Michigan
- 1215 Corporate Dr Unit 204
- 1215 Corporate Dr Unit 218
- 1215 Corporate Dr Unit 215
- 1215 Corporate Dr Unit 114
- 1215 Corporate Dr Unit 102
- 1215 Corporate Dr Unit 104
- 1966 Burning Bush Ct
- 605 Rio Grande Dr
- 1940 W Cadmus Rd Unit 101
- 1940 W Cadmus Rd Unit 104
- 1940 W Cadmus Rd Unit 103
- 1940 W Cadmus Rd Unit 102
- 1956 W Cadmus Rd
