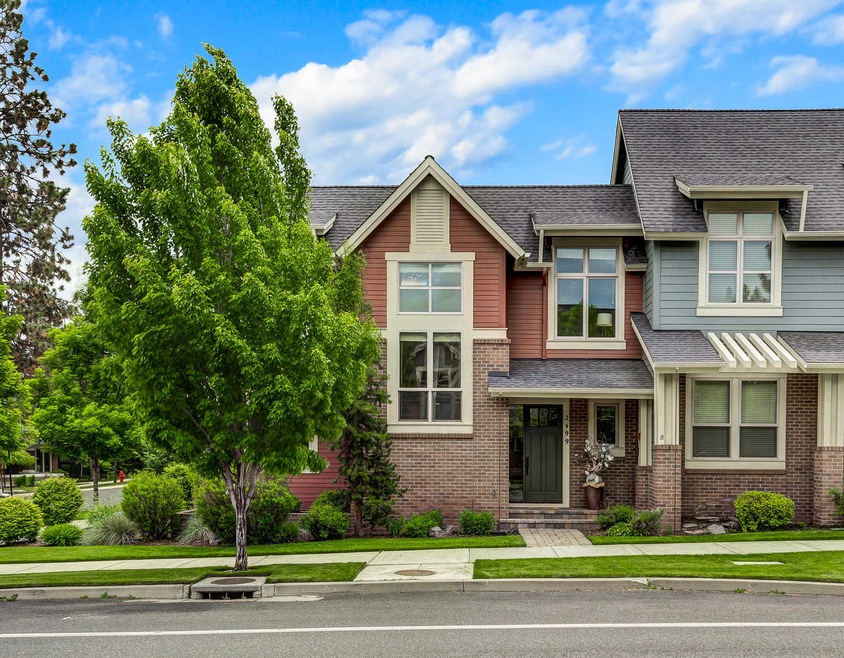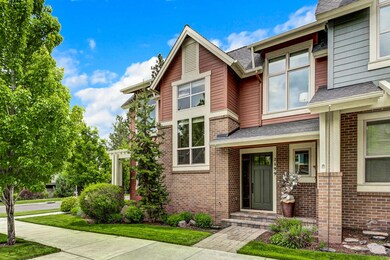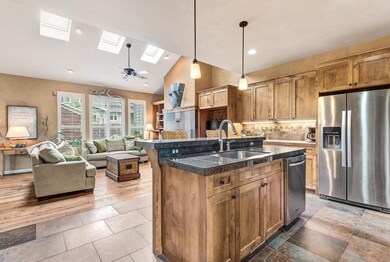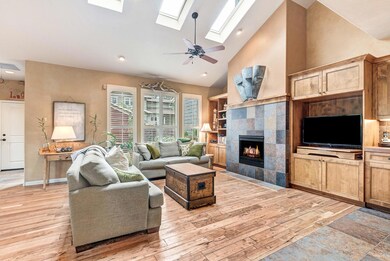
2499 NW Crossing Dr Bend, OR 97701
Summit West NeighborhoodHighlights
- Open Floorplan
- Craftsman Architecture
- Vaulted Ceiling
- High Lakes Elementary School Rated A-
- Territorial View
- 5-minute walk to Compass Park
About This Home
As of July 2020An abundance of windows, skylights and natural light will entice you to linger in this charming and airy end unit townhome in NW Crossing. Kitchen, dining and
living rooms blend to form the focal point of this 3 bedroom, 2.5 bath unit. Two separate patio areas feature brick & block fencing, as well as built in planters to
accentuate the feeling of privacy. The main level master enhances the livability of the 2, 200 SF plan with tiled entry and attached 2 car garage. Generous
windows light the staircase leading to the upper floor where there are two more bedrooms & full bath. Thoughtful design elements are present throughout,
including vaulted ceilings, cozy gas fireplace, built in shelves, walk-in pantry & ample storage. Granite tile kitchen counters, glass tile powder bath counters &
wooden window shutters are just a few of the extras lavished on this home. With landscaping & exterior building maintenance included in the HOA dues, all you
need to do is arrive, and relax!
Last Agent to Sell the Property
Terry Skjersaa
Duke Warner Realty License #200504158 Listed on: 06/15/2020
Townhouse Details
Home Type
- Townhome
Est. Annual Taxes
- $4,225
Year Built
- Built in 2007
Lot Details
- 4,792 Sq Ft Lot
- 1 Common Wall
- Landscaped
HOA Fees
- $270 Monthly HOA Fees
Parking
- 2 Car Attached Garage
- Garage Door Opener
- Driveway
- On-Street Parking
Home Design
- Craftsman Architecture
- Stem Wall Foundation
- Frame Construction
- Composition Roof
Interior Spaces
- 2,120 Sq Ft Home
- 2-Story Property
- Open Floorplan
- Central Vacuum
- Built-In Features
- Vaulted Ceiling
- Ceiling Fan
- Gas Fireplace
- Double Pane Windows
- Vinyl Clad Windows
- Great Room
- Living Room with Fireplace
- Territorial Views
Kitchen
- Eat-In Kitchen
- Breakfast Bar
- Oven
- Range
- Microwave
- Dishwasher
- Granite Countertops
- Tile Countertops
- Disposal
Flooring
- Wood
- Carpet
- Tile
Bedrooms and Bathrooms
- 3 Bedrooms
- Primary Bedroom on Main
- Double Vanity
- Bathtub with Shower
- Bathtub Includes Tile Surround
Laundry
- Laundry Room
- Dryer
- Washer
Outdoor Features
- Courtyard
- Patio
Schools
- High Lakes Elementary School
- Pacific Crest Middle School
- Summit High School
Utilities
- Forced Air Heating and Cooling System
- Heating System Uses Natural Gas
- Water Heater
Listing and Financial Details
- Tax Lot 515
- Assessor Parcel Number 250994
Community Details
Overview
- Northwest Crossing Subdivision
- On-Site Maintenance
- Maintained Community
- The community has rules related to covenants, conditions, and restrictions
Recreation
- Park
Ownership History
Purchase Details
Home Financials for this Owner
Home Financials are based on the most recent Mortgage that was taken out on this home.Purchase Details
Home Financials for this Owner
Home Financials are based on the most recent Mortgage that was taken out on this home.Purchase Details
Home Financials for this Owner
Home Financials are based on the most recent Mortgage that was taken out on this home.Purchase Details
Purchase Details
Similar Homes in Bend, OR
Home Values in the Area
Average Home Value in this Area
Purchase History
| Date | Type | Sale Price | Title Company |
|---|---|---|---|
| Bargain Sale Deed | $634,000 | Amerititle | |
| Warranty Deed | $634,000 | Amerititle | |
| Warranty Deed | $423,000 | First American Title | |
| Warranty Deed | $375,000 | Amerititle | |
| Warranty Deed | $489,900 | Amerititle |
Mortgage History
| Date | Status | Loan Amount | Loan Type |
|---|---|---|---|
| Open | $424,000 | New Conventional | |
| Previous Owner | $393,600 | Credit Line Revolving |
Property History
| Date | Event | Price | Change | Sq Ft Price |
|---|---|---|---|---|
| 07/23/2020 07/23/20 | Sold | $634,000 | +0.8% | $299 / Sq Ft |
| 06/18/2020 06/18/20 | Pending | -- | -- | -- |
| 06/15/2020 06/15/20 | For Sale | $629,000 | +48.7% | $297 / Sq Ft |
| 06/02/2014 06/02/14 | Sold | $423,000 | -1.6% | $191 / Sq Ft |
| 04/09/2014 04/09/14 | Pending | -- | -- | -- |
| 12/24/2013 12/24/13 | For Sale | $429,900 | -- | $194 / Sq Ft |
Tax History Compared to Growth
Tax History
| Year | Tax Paid | Tax Assessment Tax Assessment Total Assessment is a certain percentage of the fair market value that is determined by local assessors to be the total taxable value of land and additions on the property. | Land | Improvement |
|---|---|---|---|---|
| 2024 | $5,289 | $315,890 | -- | -- |
| 2023 | $4,903 | $306,690 | $0 | $0 |
| 2022 | $4,574 | $289,090 | $0 | $0 |
| 2021 | $4,581 | $280,670 | $0 | $0 |
| 2020 | $4,346 | $280,670 | $0 | $0 |
| 2019 | $4,225 | $272,500 | $0 | $0 |
| 2018 | $4,106 | $264,570 | $0 | $0 |
| 2017 | $3,986 | $256,870 | $0 | $0 |
| 2016 | $3,801 | $249,390 | $0 | $0 |
| 2015 | $3,696 | $242,130 | $0 | $0 |
| 2014 | $3,587 | $235,080 | $0 | $0 |
Agents Affiliated with this Home
-
T
Seller's Agent in 2020
Terry Skjersaa
Duke Warner Realty
-
Heather Neet

Buyer's Agent in 2020
Heather Neet
Windermere Country Roads, LLC
(541) 447-7502
27 Total Sales
-
M
Seller's Agent in 2014
Mary Stratton Dahlke
RE/MAX
-
Rachel Greenwald-Rhoads

Buyer's Agent in 2014
Rachel Greenwald-Rhoads
Bend Premier Real Estate LLC
(541) 233-6922
8 in this area
186 Total Sales
Map
Source: Oregon Datashare
MLS Number: 220102971
APN: 250994
- 2506 NW Crossing Dr
- 2511 NW Crossing Dr
- 2417 NW Dorion Way
- 2264 NW Lemhi Pass Dr
- 2328 NW Frazer Ln
- 2386 NW Lemhi Pass Dr
- 2281 NW Lolo Dr
- 1525 NW Silas Place
- 1436 NW William Clark St
- 505 NW Flagline Dr
- 810 NW Fort Clatsop St
- 2571 NW Monterey Pines Dr
- 2304 NW Bens Ct Unit 1
- 512 NW Flagline Dr
- 1994 NW Shevlin Park Rd
- 3138 NW Crossing Dr
- 3126 NW Crossing Dr
- 2589 NW Lemhi Pass Dr
- 1941 NW Monterey Pines Dr Unit 6
- 2152 NW Torrey Pines Dr






