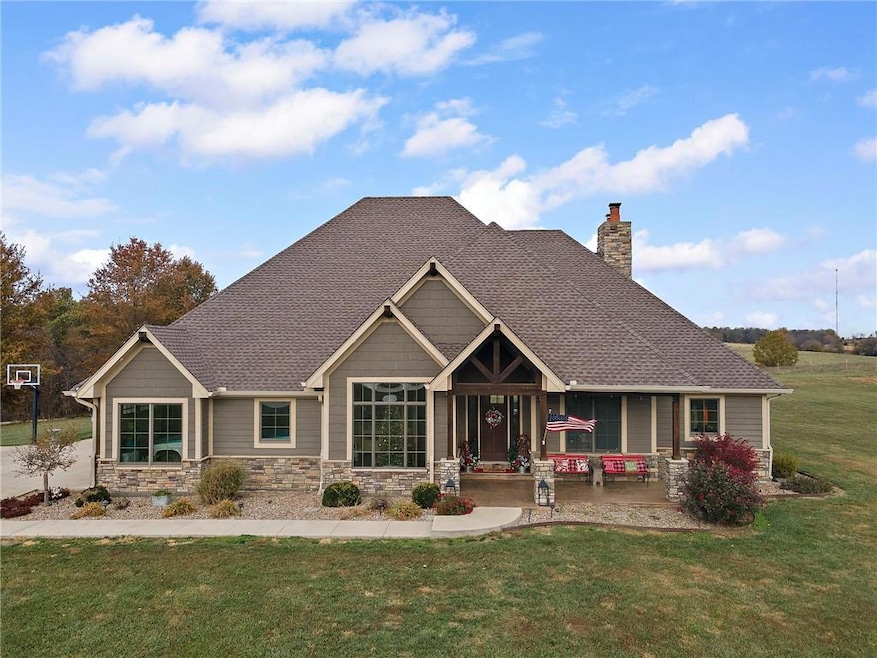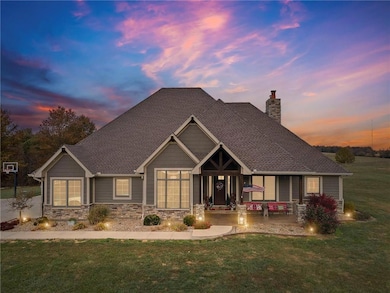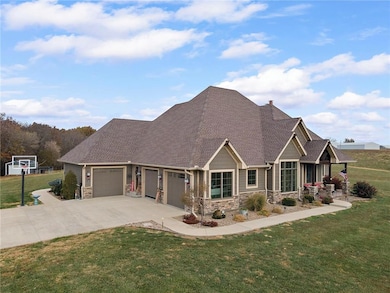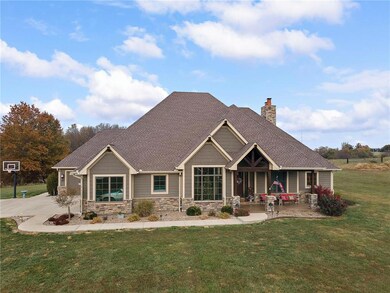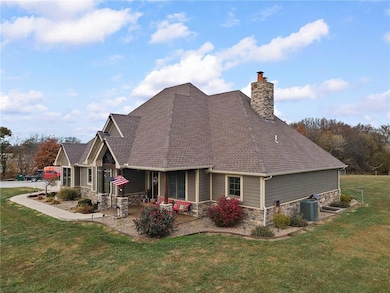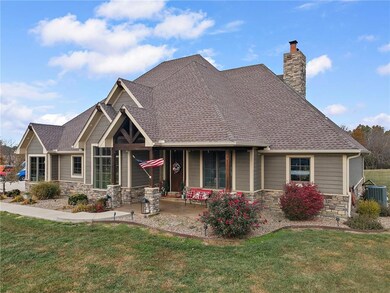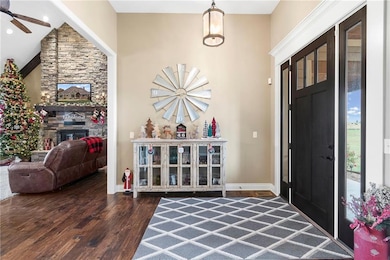24992 Cr 234 Rd Carrollton, MO 64633
Estimated payment $4,525/month
Highlights
- Pond
- Family Room with Fireplace
- Ranch Style House
- Carrollton High School Rated 9+
- Vaulted Ceiling
- Mud Room
About This Home
Experience effortless rural living in this stunning custom-built home situated on 8.9 acres of land with a private lake just a few miles north of Carrollton. This home blends modern design with everyday convenience, offering 4357 finished square feet under roof between the main and lower levels. Beautiful hardwood floors lead you throughout this open-concept main level, with 3 bedrooms and 2.5 bathrooms. Be prepared to be wowed by the expansive stone fireplace and vaulted ceilings with wood beams in the main living area that flows into the kitchen, which showcases beautiful custom cabinets, granite countertops, and an island large enough to seat your entire family. The luxury primary en-suite continues the custom theme with large built-ins, elegant tilework, a walk-in shower, and a large walk-in closet. The lower level features a wet bar area and family room with a wood burning fireplace, perfect for entertaining, along with 1 additional bedroom and a fourth bathroom. Enjoy your morning coffee shielded from the elements under the cover of the back patio or watch the game with friends while barbecuing. Rounding out the amenities, the three oversized attached garages are perfect for your vehicles or toys.
Listing Agent
Sell Well Realty Brokerage Phone: 660-542-4270 License #2005039034 Listed on: 11/13/2025
Home Details
Home Type
- Single Family
Est. Annual Taxes
- $2,756
Year Built
- Built in 2017
Lot Details
- 8.9 Acre Lot
Parking
- 3 Car Attached Garage
Home Design
- Ranch Style House
- Frame Construction
- Composition Roof
Interior Spaces
- Wet Bar
- Vaulted Ceiling
- Gas Fireplace
- Thermal Windows
- Mud Room
- Family Room with Fireplace
- 2 Fireplaces
- Living Room with Fireplace
- Formal Dining Room
- Utility Room
- Laundry Room
- Home Gym
Kitchen
- Dishwasher
- Kitchen Island
- Wood Stained Kitchen Cabinets
Bedrooms and Bathrooms
- 4 Bedrooms
- Walk-In Closet
Finished Basement
- Basement Fills Entire Space Under The House
- Fireplace in Basement
- Basement Window Egress
Outdoor Features
- Pond
- Covered Patio or Porch
Utilities
- Forced Air Heating and Cooling System
- Heat Pump System
- Septic Tank
Community Details
- No Home Owners Association
Listing and Financial Details
- Assessor Parcel Number 14-2.0-09-0-00-00101
- $0 special tax assessment
Map
Home Values in the Area
Average Home Value in this Area
Tax History
| Year | Tax Paid | Tax Assessment Tax Assessment Total Assessment is a certain percentage of the fair market value that is determined by local assessors to be the total taxable value of land and additions on the property. | Land | Improvement |
|---|---|---|---|---|
| 2025 | $2,756 | $42,620 | $0 | $0 |
| 2024 | $2,756 | $42,620 | $0 | $0 |
| 2023 | $2,724 | $42,210 | $0 | $0 |
| 2022 | $2,756 | $42,210 | $0 | $0 |
| 2021 | $2,755 | $42,210 | $0 | $0 |
| 2020 | $2,742 | $42,210 | $0 | $0 |
| 2019 | $2,731 | $42,210 | $0 | $0 |
| 2018 | $2,725 | $42,210 | $0 | $0 |
| 2017 | $23 | $360 | $360 | $0 |
| 2016 | $23 | $360 | $0 | $0 |
Property History
| Date | Event | Price | List to Sale | Price per Sq Ft |
|---|---|---|---|---|
| 11/13/2025 11/13/25 | For Sale | $815,000 | -- | $187 / Sq Ft |
Purchase History
| Date | Type | Sale Price | Title Company |
|---|---|---|---|
| Warranty Deed | -- | None Listed On Document | |
| Warranty Deed | -- | None Available |
Mortgage History
| Date | Status | Loan Amount | Loan Type |
|---|---|---|---|
| Open | $570,000 | New Conventional |
Source: Heartland MLS
MLS Number: 2587669
APN: 14-2.0-09-0-00-001.01
- 25826 Cr 200 Rural Route
- 27049 Pvt 253 N A
- 205 E 10th St
- 27049 Pvt 253
- 396 W 11th St
- 1120 Ruby St
- 702 E 6th St
- 0 5th St W
- 103 E 4th St
- 601 Santa fe St
- 514 W 5th St
- 612 W 5th St
- 311 N Main St
- 309 W 4th Street Cir
- 305 N Monroe St
- 401 N Ely St
- 118 N Main St
- 307 E Benton St
- 901 E Washington St
- 220 E Benton St
