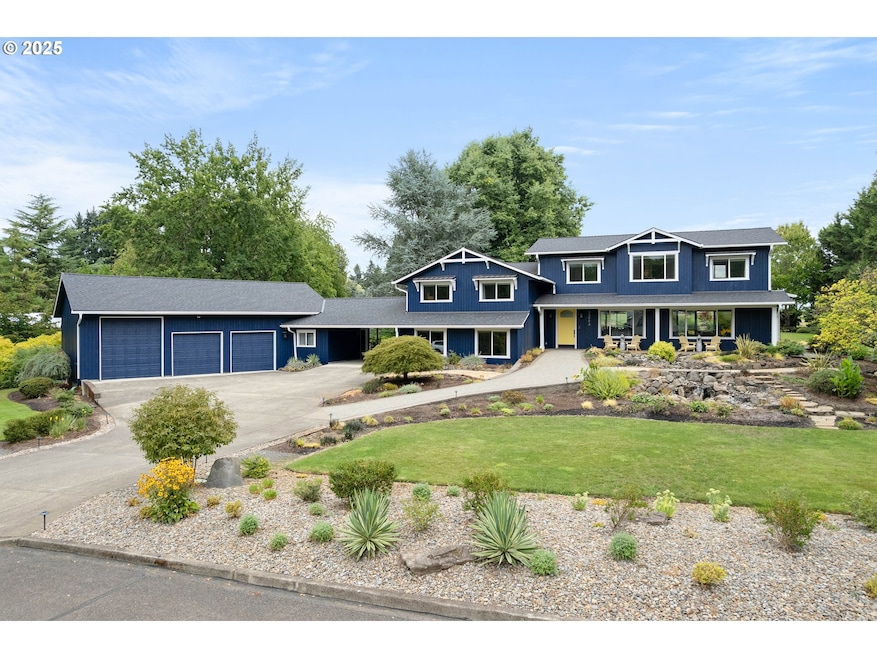
$1,790,000
- 5 Beds
- 5 Baths
- 5,463 Sq Ft
- 24700 NE Prairie View Dr
- Aurora, OR
Stately Cape Cod estate with numerous updates, ideally located just minutes from two golf courses and the Aurora State Airport. This spacious home offers a traditional floor plan with generous room sizes, dual staircases (front and back), and classic charm throughout. The main residence features 4 bedrooms and 4 full baths. A separate guest quarters/ADU includes a private studio with a full bath,
Becki Unger Better Homes & Gardens Realty






