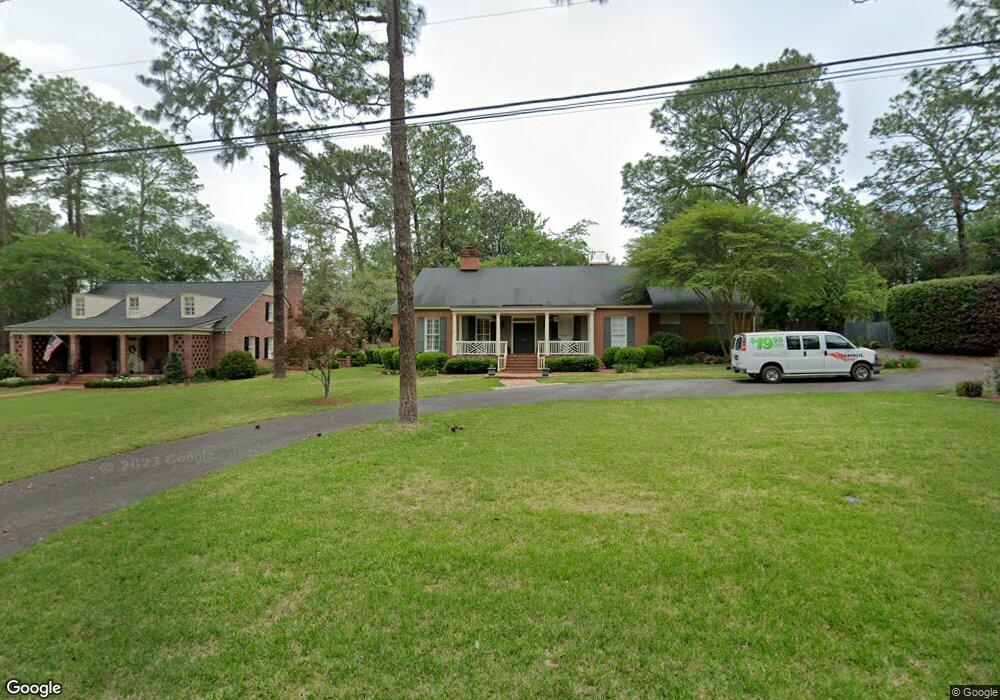25 17th Ave SE Moultrie, GA 31768
Estimated Value: $407,997 - $952,000
3
Beds
3
Baths
3,610
Sq Ft
$159/Sq Ft
Est. Value
About This Home
This home is located at 25 17th Ave SE, Moultrie, GA 31768 and is currently estimated at $572,999, approximately $158 per square foot. 25 17th Ave SE is a home located in Colquitt County with nearby schools including Wright Elementary School, Willie J. Williams Middle School, and C.A. Gray Junior High School.
Ownership History
Date
Name
Owned For
Owner Type
Purchase Details
Closed on
Jun 20, 2025
Sold by
Joy George Frederic
Bought by
Joy George Frederic and Sauls Rhonda Demott
Current Estimated Value
Purchase Details
Closed on
Jan 27, 2022
Sold by
Wells Marcus R
Bought by
Walker Bradley Knox and Walker Lee Pruett
Purchase Details
Closed on
Jan 15, 2016
Sold by
Harris Michael Mason
Bought by
Wells Marcus R and Wells Patricia G
Home Financials for this Owner
Home Financials are based on the most recent Mortgage that was taken out on this home.
Original Mortgage
$200,000
Interest Rate
3.99%
Mortgage Type
New Conventional
Purchase Details
Closed on
Jan 4, 2012
Sold by
Hooks J Alex
Bought by
Harris Michael Mason
Home Financials for this Owner
Home Financials are based on the most recent Mortgage that was taken out on this home.
Original Mortgage
$223,725
Interest Rate
4.08%
Mortgage Type
New Conventional
Purchase Details
Closed on
Nov 6, 2008
Sold by
Chenette Elizabeth A
Bought by
Farmers & Merchants Bank
Purchase Details
Closed on
Jun 14, 2004
Sold by
Sheldon Brooks
Bought by
Hooks J Alex
Purchase Details
Closed on
Apr 1, 1998
Bought by
Sheldon Brooks
Purchase Details
Closed on
Sep 30, 1996
Bought by
Beard John F
Create a Home Valuation Report for This Property
The Home Valuation Report is an in-depth analysis detailing your home's value as well as a comparison with similar homes in the area
Purchase History
| Date | Buyer | Sale Price | Title Company |
|---|---|---|---|
| Joy George Frederic | -- | -- | |
| Joy Fred | $449,000 | -- | |
| Walker Bradley Knox | $340,000 | -- | |
| Wells Marcus R | $250,000 | -- | |
| Harris Michael Mason | $235,500 | -- | |
| Harris Michael Mason | $235,500 | -- | |
| Farmers & Merchants Bank | -- | -- | |
| Hooks J Alex | $200,000 | -- | |
| Sheldon Brooks | $130,000 | -- | |
| Beard John F | -- | -- |
Source: Public Records
Mortgage History
| Date | Status | Borrower | Loan Amount |
|---|---|---|---|
| Previous Owner | Wells Marcus R | $200,000 | |
| Previous Owner | Harris Michael Mason | $223,725 |
Source: Public Records
Tax History Compared to Growth
Tax History
| Year | Tax Paid | Tax Assessment Tax Assessment Total Assessment is a certain percentage of the fair market value that is determined by local assessors to be the total taxable value of land and additions on the property. | Land | Improvement |
|---|---|---|---|---|
| 2024 | $5,694 | $181,146 | $5,000 | $176,146 |
| 2023 | $5,468 | $144,199 | $5,000 | $139,199 |
| 2022 | $3,900 | $116,508 | $5,000 | $111,508 |
| 2021 | $3,758 | $110,812 | $5,000 | $105,812 |
| 2020 | $3,959 | $114,809 | $5,000 | $109,809 |
| 2019 | $3,464 | $89,230 | $5,000 | $84,230 |
| 2018 | $3,563 | $89,230 | $5,000 | $84,230 |
| 2017 | $3,426 | $89,230 | $5,000 | $84,230 |
| 2016 | $3,325 | $83,258 | $5,000 | $78,258 |
| 2015 | $3,334 | $83,258 | $5,000 | $78,258 |
| 2014 | $3,415 | $83,258 | $5,000 | $78,258 |
| 2013 | -- | $83,258 | $5,000 | $78,258 |
Source: Public Records
Map
Nearby Homes
- 00 Southern Trail
- 304 Tallokas Rd
- 1732 4th St SE
- 1546 Ivy Ln
- 1816 S Main St
- 1712 Villa Dr SW
- 1310 S Main St
- 220 Dixie Dr
- 1841 S Main St
- 1821 4th St SE
- 38 Pine Valley Cir
- 1175 4th St SW
- 6 Pine Valley Cir
- 1935 4th St SE
- 308 Hillcrest Ave
- 1701 10th St SE
- 905 Barbara Cir
- 1941 S Main St
- 904 Barbara Cir
- 0 Georgia 33
- 21 17th Ave SE
- 29 17th Ave SE
- 29 17th Ace SE
- 20 Tallokas Rd
- 24 Tallokas Rd
- 26 17th Ave SE
- 16 Tallokas Rd
- 30 17th Ave SE
- 14 Tallokas Rd
- 15 17th Ave SE
- 204 Tallokas Rd
- 203 17th Ave SE
- 20 17th Ave SE
- 206 Tallokas Rd
- 208 17th Ave SE
- 10 Tallokas Rd
- 1611 S Main St
- 1716 2nd St SE
- 6 Tallokas Rd
- 21 Tallokas Rd
