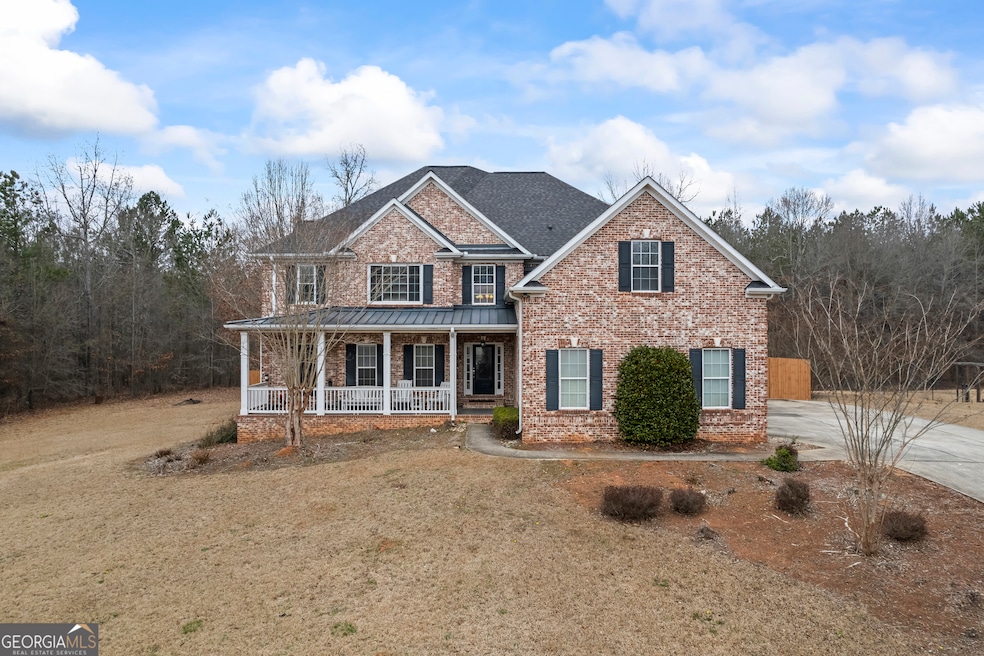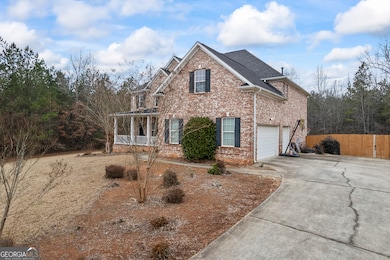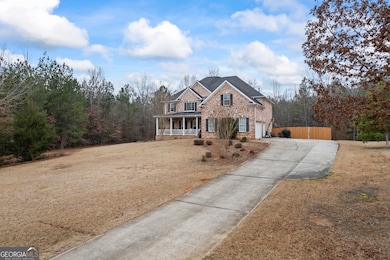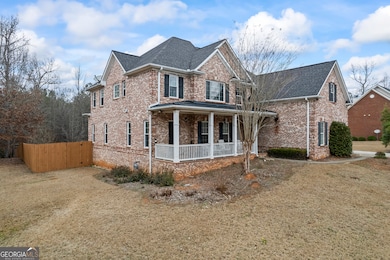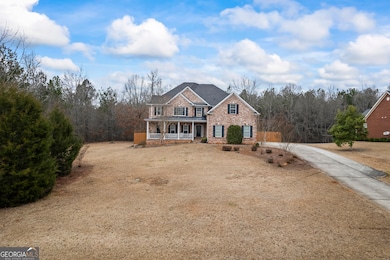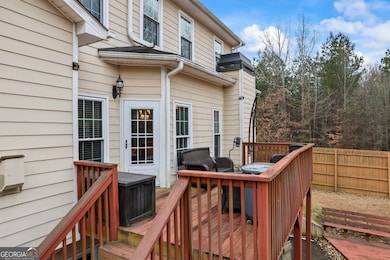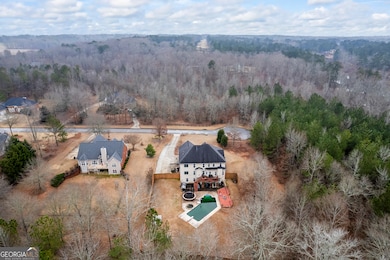25 Abelia Dr Covington, GA 30014
Estimated payment $3,108/month
Highlights
- In Ground Pool
- 1.3 Acre Lot
- Family Room with Fireplace
- Eastside High School Rated A-
- Deck
- Vaulted Ceiling
About This Home
PRICE TO SELL! Beautiful 3-sided brick home with a 3-car attached garage on a 1.3-acre lot with over 3700 heated square feet plus an inground pool (needs new liner--pictures taken before issue with liner) and unfinished basement ready for future expansion (studded walls in place). Upon entering the home you'll find a foyer with real hardwood floors, elegant formal dining room, large kitchen open to the keeping room (with fireplace) and family room. Kitchen features include granite countertops, tile backsplash, gas stove top, real wood cabinets, deep corner pantry, coffee bar/wine rack. The spacious 2-story family room has lots of windows for natural light, fireplace with gas logs and view of catwalk with iron balusters that overlooks the family room. The guest bedroom and separate office completes the downstairs area. Upstairs you will find the huge owner's bedroom suite that features an oversized sitting room, trey ceiling & crown molding. The owner's bath features a vaulted ceiling, tiled shower, tile floor, soaking jetted tub with handheld sprayer, double vanities and large closet. Three large secondary bedrooms upstairs (one is the size of a bonus room). Plenty of room to entertain in the back yard. Grill out and relax on your back deck overlooking your fenced in yard with in-ground pool (gas pool heater/new liner 2022). Driveway extension added to make it wider. New roof installed 2016, 20-25 new windows installed in 2020, Conveniently located to Covington, Conyers, Loganville & Monroe. Minimum 24 hour notice to show. House needs a little TLC but is priced to sell, sold "as-is". Must make appointment to see. No sign in yard.
Home Details
Home Type
- Single Family
Est. Annual Taxes
- $6,317
Year Built
- Built in 2005
Lot Details
- 1.3 Acre Lot
- Cul-De-Sac
- Level Lot
- Open Lot
HOA Fees
- $21 Monthly HOA Fees
Home Design
- Traditional Architecture
- Composition Roof
- Wood Siding
- Three Sided Brick Exterior Elevation
Interior Spaces
- 2-Story Property
- Crown Molding
- Vaulted Ceiling
- Ceiling Fan
- Gas Log Fireplace
- Entrance Foyer
- Family Room with Fireplace
- 2 Fireplaces
- Great Room
- Formal Dining Room
- Keeping Room
Kitchen
- Breakfast Area or Nook
- Built-In Oven
- Cooktop
- Microwave
- Dishwasher
- Solid Surface Countertops
Flooring
- Wood
- Tile
Bedrooms and Bathrooms
- Split Bedroom Floorplan
- Soaking Tub
- Separate Shower
Laundry
- Laundry Room
- Laundry on upper level
Basement
- Basement Fills Entire Space Under The House
- Interior and Exterior Basement Entry
- Stubbed For A Bathroom
Parking
- Garage
- Side or Rear Entrance to Parking
- Garage Door Opener
Outdoor Features
- In Ground Pool
- Deck
- Porch
Schools
- East Newton Elementary School
- Indian Creek Middle School
- Eastside High School
Utilities
- Central Air
- Heating System Uses Natural Gas
- Underground Utilities
- Gas Water Heater
- Septic Tank
- High Speed Internet
Community Details
- Association fees include ground maintenance
- Rosedown Subdivision
Listing and Financial Details
- Tax Lot 110
Map
Home Values in the Area
Average Home Value in this Area
Tax History
| Year | Tax Paid | Tax Assessment Tax Assessment Total Assessment is a certain percentage of the fair market value that is determined by local assessors to be the total taxable value of land and additions on the property. | Land | Improvement |
|---|---|---|---|---|
| 2025 | $6,750 | $266,520 | $20,000 | $246,520 |
| 2024 | $6,428 | $249,120 | $20,000 | $229,120 |
| 2023 | $6,539 | $236,640 | $16,000 | $220,640 |
| 2022 | $4,972 | $180,480 | $16,000 | $164,480 |
| 2021 | $5,275 | $171,480 | $16,000 | $155,480 |
| 2020 | $5,345 | $155,800 | $16,000 | $139,800 |
| 2019 | $5,391 | $154,800 | $16,000 | $138,800 |
| 2018 | $5,137 | $146,400 | $16,000 | $130,400 |
| 2017 | $4,712 | $134,000 | $16,000 | $118,000 |
| 2016 | $3,438 | $100,800 | $8,800 | $92,000 |
| 2015 | $3,263 | $96,160 | $6,000 | $90,160 |
| 2014 | $3,254 | $96,160 | $0 | $0 |
Property History
| Date | Event | Price | List to Sale | Price per Sq Ft |
|---|---|---|---|---|
| 01/12/2026 01/12/26 | Pending | -- | -- | -- |
| 10/25/2025 10/25/25 | For Sale | $489,900 | -- | $132 / Sq Ft |
Purchase History
| Date | Type | Sale Price | Title Company |
|---|---|---|---|
| Warranty Deed | $375,000 | -- | |
| Deed | $340,000 | -- |
Mortgage History
| Date | Status | Loan Amount | Loan Type |
|---|---|---|---|
| Open | $356,250 | New Conventional | |
| Previous Owner | $272,000 | New Conventional |
Source: Georgia MLS
MLS Number: 10631666
APN: 0100A00000039000
- 115 Rose Creek Dr
- 155 Rose Creek Dr
- 160 Rose Creek Dr
- 55 Cohutta Dr
- 30 Hollyhock Ln
- 25 Caseys Way
- 55 Glengarry Chase Unit 1
- 0 Briarpatch Dr Unit 10562648
- 70 Graystone Dr
- 20 Balfour Dr
- 685 Egrets Landing
- 685 Egrets Landing Unit 58
- 35 Balfour Dr
- 295 River Walk Farm Pkwy
- 685 Egrets Landing #58
- 2641 Dixie Rd
- 312 River Walk Farm
- 20 Kestrel Cir
- 669 River Walk Farm Pwy #75
- 55 Dearing Woods Bend Unit 5
